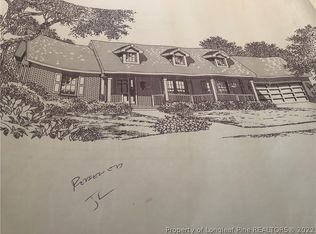Sold for $389,643
$389,643
3257 Deep Branch Rd, Lumberton, NC 28360
3beds
2,146sqft
Single Family Residence
Built in 2003
1.5 Acres Lot
$387,900 Zestimate®
$182/sqft
$1,258 Estimated rent
Home value
$387,900
Estimated sales range
Not available
$1,258/mo
Zestimate® history
Loading...
Owner options
Explore your selling options
What's special
Seller offering $10,000 credit towards buyer expense with acceptable offer. Peaceful country setting, this all brick 3-bedroom, 2-bath w/bonus room offers the exact blend of charm, comfort and serenity on a spacious 1.5 acre lot. The main floor features a master suite with a jetted tub, separate shower, and walk-in closets. Also above the garage is a finished bonus room, perfect for family or guests. The kitchen, with granite countertops and all stainless steel appliances great for cooking and entertaining, with the dining area steps away. A cozy fireplace adds warmth to the living space. Outback, you can enjoy a cup of coffee on the screened in porch where you'll see the beautifully landscaped yard with inground pool for relaxing, and a fire pit area for those chilly evenings. It gets even better, this home offers a whole home generator. Home is outside the town limits of Lumberton with schools, medical facilities, recreation and shopping within reasonable distance.
Zillow last checked: 8 hours ago
Listing updated: June 10, 2025 at 02:57pm
Listed by:
BRANDY COLLINS,
SWEET MAGNOLIA REALTY, LLC.
Bought with:
THE YETI HOUSE POWERED BY EXP REALTY LLC, .
EXP REALTY LLC
Source: LPRMLS,MLS#: 739106 Originating MLS: Longleaf Pine Realtors
Originating MLS: Longleaf Pine Realtors
Facts & features
Interior
Bedrooms & bathrooms
- Bedrooms: 3
- Bathrooms: 2
- Full bathrooms: 2
Heating
- Electric, Forced Air, Fireplace(s)
Cooling
- Central Air
Appliances
- Included: Double Oven, Electric Range, Microwave, Refrigerator, Stainless Steel Appliance(s)
- Laundry: Washer Hookup, Dryer Hookup, Main Level, In Unit
Features
- Attic, Built-in Features, Breakfast Area, Ceiling Fan(s), Cathedral Ceiling(s), Dining Area, Separate/Formal Dining Room, Double Vanity, Entrance Foyer, Eat-in Kitchen, Separate/Formal Living Room, Granite Counters, High Ceilings, His and Hers Closets, Jetted Tub, Kitchen Exhaust Fan, Kitchen/Dining Combo, Primary Downstairs, Bath in Primary Bedroom, Multiple Closets, Recessed Lighting
- Flooring: Hardwood, Tile
- Doors: Storm Door(s)
- Windows: Blinds, Insulated Windows
- Basement: Crawl Space
- Number of fireplaces: 1
- Fireplace features: Gas Log, Living Room, Propane
Interior area
- Total interior livable area: 2,146 sqft
Property
Parking
- Total spaces: 2
- Parking features: Attached, Garage
- Attached garage spaces: 2
Features
- Patio & porch: Rear Porch, Covered, Front Porch, Porch, Screened
- Exterior features: Fire Pit, Porch, Propane Tank - Leased
- Pool features: Indoor, In Ground, Pool
Lot
- Size: 1.50 Acres
- Features: 1-2 Acres, Level
- Topography: Level
Details
- Additional structures: Barn(s), Stable(s)
- Parcel number: 14190100711A
- Zoning description: Residential District
- Special conditions: Standard
- Other equipment: Generator
Construction
Type & style
- Home type: SingleFamily
- Architectural style: Ranch
- Property subtype: Single Family Residence
Materials
- Brick, Brick Veneer, Block
Condition
- Good Condition
- New construction: No
- Year built: 2003
Utilities & green energy
- Sewer: Septic Tank
- Water: Public
Community & neighborhood
Security
- Security features: Security System, Smoke Detector(s)
Community
- Community features: Gutter(s)
Location
- Region: Lumberton
- Subdivision: Robeson Co
Other
Other facts
- Listing terms: New Loan
- Ownership: More than a year
Price history
| Date | Event | Price |
|---|---|---|
| 5/30/2025 | Sold | $389,643+2.5%$182/sqft |
Source: | ||
| 5/2/2025 | Pending sale | $380,000$177/sqft |
Source: | ||
| 2/19/2025 | Listed for sale | $380,000+61.7%$177/sqft |
Source: | ||
| 10/23/2015 | Listing removed | $235,000$110/sqft |
Source: Coldwell Banker Premier Team Realty #15-244 Report a problem | ||
| 6/26/2015 | Listed for sale | $235,000-10.6%$110/sqft |
Source: Coldwell Banker Premier Team Realty #15-244 Report a problem | ||
Public tax history
| Year | Property taxes | Tax assessment |
|---|---|---|
| 2025 | $2,834 +20.6% | $300,400 +15.1% |
| 2024 | $2,349 +21.9% | $261,000 +24.6% |
| 2023 | $1,927 | $209,500 |
Find assessor info on the county website
Neighborhood: 28360
Nearby schools
GreatSchools rating
- 5/10Deep Branch ElementaryGrades: PK-6Distance: 0.8 mi
- 1/10Pembroke MiddleGrades: 6-8Distance: 5.5 mi
- 10/10Psrc Early College At RccGrades: 9-12Distance: 8 mi
Schools provided by the listing agent
- Middle: Pembroke Middle School
- High: Purnell Swett High School
Source: LPRMLS. This data may not be complete. We recommend contacting the local school district to confirm school assignments for this home.

Get pre-qualified for a loan
At Zillow Home Loans, we can pre-qualify you in as little as 5 minutes with no impact to your credit score.An equal housing lender. NMLS #10287.
