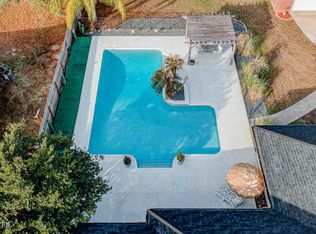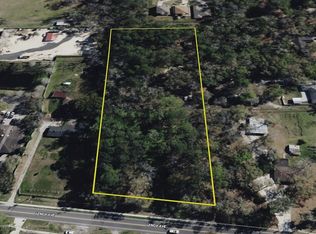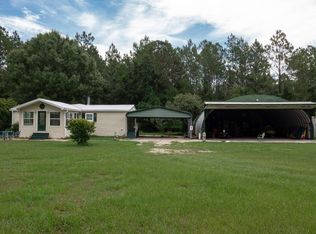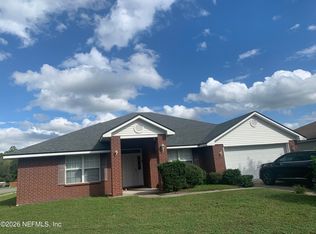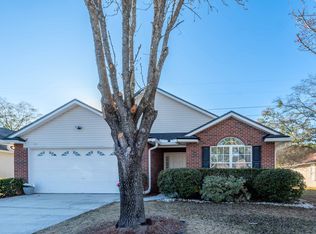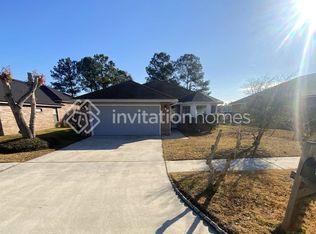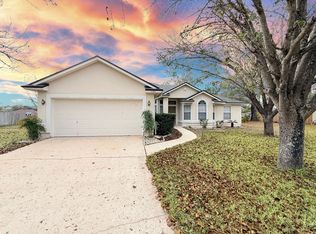Great opportunity for DEVELOPMENT, Rental INCOME PRODUCING or a FAMILY COMPOUND in a PRIME LOCATION on 10 ACRES, just minutes outside the CITY of JACKSONVILLE! This property Sale includes two Parcels, including (12872-0000 & 12872-0100) . The Front Parcel boasts 8+-Acres with a Private Drive. This Parcel includes 3 Mobile Homes ( DBW 3/2, SW 2 1/2, SW 2 1/2) which are all Rented. Huge Barn, Pole Barn, Meandering STREAM through the woods, Open Pasture with Clumps of Mature Trees. The North area is Serene & Parklike with cleared pathways amongst the scattered SHADE TREES. New ELECTRICAL PANEL, Enclosed Porch, 4TH BEDROOM can be WORKOUT RM/PLAYROOM, OFFICE OR DEN. New ELECTRICAL PANEL. 2 Car Garage/Workshop, Greenhouse, Covered wood Shed, Barn, 4in Well with new Filter. Metal Roof is 2yrs new. Wood BURNING STOVE for those chilly nights. New SHOPPING CENTER coming Soon. Close to the AIRPORT & the new FL-23 Expressway for easy Commute. For Country Hearts who have to live near the City,
Pending
$989,000
3257 STRATTON Road, Jacksonville, FL 32221
4beds
2,184sqft
Est.:
Single Family Residence
Built in 1958
-- sqft lot
$288,600 Zestimate®
$453/sqft
$-- HOA
What's special
Cleared pathwaysEnclosed porchWood burning stoveNew electrical panelPrivate driveMeandering stream
- 645 days |
- 6 |
- 0 |
Zillow last checked: 8 hours ago
Listing updated: July 15, 2025 at 09:23am
Listed by:
THERESA MURPHY 352-639-3005,
FLORIDA HOMES REALTY & MTG LLC 904-996-9115
Source: realMLS,MLS#: 2026511
Facts & features
Interior
Bedrooms & bathrooms
- Bedrooms: 4
- Bathrooms: 2
- Full bathrooms: 2
Primary bedroom
- Level: Main
- Area: 470.4 Square Feet
- Dimensions: 19.60 x 24.00
Dining room
- Level: Main
- Area: 145.2 Square Feet
- Dimensions: 12.10 x 12.00
Kitchen
- Level: Main
- Area: 180.2 Square Feet
- Dimensions: 17.00 x 10.60
Living room
- Level: Main
- Area: 470.4 Square Feet
- Dimensions: 24.00 x 19.60
Heating
- Central, Electric
Cooling
- Central Air
Appliances
- Included: Dishwasher, Disposal, Dryer, Electric Range, Electric Water Heater, Freezer, Microwave, Plumbed For Ice Maker, Refrigerator, Washer
- Laundry: Electric Dryer Hookup, In Unit, Lower Level, Washer Hookup
Features
- Ceiling Fan(s)
- Flooring: Carpet, Laminate, Wood
Interior area
- Total interior livable area: 2,184 sqft
Property
Parking
- Total spaces: 2
- Parking features: Additional Parking, Garage
- Garage spaces: 2
Features
- Levels: One
- Stories: 1
- Patio & porch: Front Porch, Rear Porch
- Pool features: None
- Fencing: Fenced,Back Yard,Chain Link,Wire
- Has view: Yes
- View description: Creek/Stream, Pond, Trees/Woods
- Has water view: Yes
- Water view: Creek/Stream,Pond
Lot
- Features: Agricultural, Dead End Street, Farm, Irregular Lot, Many Trees
Details
- Additional structures: Barn(s), Greenhouse
- Parcel number: 0128720000
Construction
Type & style
- Home type: SingleFamily
- Architectural style: Ranch
- Property subtype: Single Family Residence
Materials
- Block
- Roof: Metal
Condition
- Updated/Remodeled
- New construction: No
- Year built: 1958
Utilities & green energy
- Sewer: Septic Tank
- Water: Private, Shared Well, Well
- Utilities for property: Cable Available, Cable Connected, Electricity Connected, Sewer Connected
Community & HOA
Community
- Subdivision: Normandy
HOA
- Has HOA: No
Location
- Region: Jacksonville
Financial & listing details
- Price per square foot: $453/sqft
- Tax assessed value: $208,487
- Annual tax amount: $1,257
- Date on market: 5/18/2024
- Listing terms: Cash,Conventional,FHA
- Road surface type: Asphalt, Gravel, Paved
Estimated market value
$288,600
$248,000 - $326,000
$1,992/mo
Price history
Price history
| Date | Event | Price |
|---|---|---|
| 7/11/2024 | Pending sale | $989,000$453/sqft |
Source: | ||
| 5/18/2024 | Listed for sale | $989,000$453/sqft |
Source: | ||
Public tax history
Public tax history
| Year | Property taxes | Tax assessment |
|---|---|---|
| 2024 | $1,257 +3.7% | $99,627 +3% |
| 2023 | $1,212 +10.5% | $96,726 +3% |
| 2022 | $1,097 +1.8% | $93,909 +3% |
| 2021 | $1,078 +1.4% | $91,174 +1.4% |
| 2020 | $1,062 +1.9% | $89,916 +2.3% |
| 2019 | $1,043 +2% | $87,895 +1.9% |
| 2018 | $1,023 | $86,257 +2.1% |
| 2017 | $1,023 +2% | $84,483 +2.1% |
| 2016 | $1,003 +1.3% | $82,746 +0.7% |
| 2015 | $990 -0.8% | $82,171 +0.8% |
| 2014 | $998 | $81,519 +1.5% |
| 2013 | -- | $80,315 +1.7% |
| 2012 | -- | $78,973 +3% |
| 2011 | -- | $76,673 +1.5% |
| 2010 | -- | $75,540 +2.7% |
| 2009 | -- | $73,555 +5.7% |
| 2006 | -- | $69,602 +3% |
| 2005 | $791 | $67,575 +3% |
| 2004 | -- | $65,607 +30.4% |
| 2003 | $491 | $50,324 +2.4% |
| 2002 | -- | $49,145 +1.6% |
| 2001 | -- | $48,371 +3% |
| 2000 | -- | $46,962 +2.7% |
| 1999 | -- | $45,727 |
Find assessor info on the county website
BuyAbility℠ payment
Est. payment
$6,166/mo
Principal & interest
$4691
Property taxes
$1475
Climate risks
Neighborhood: Jacksonville Heights West
Nearby schools
GreatSchools rating
- 3/10Normandy Village Elementary SchoolGrades: PK-5Distance: 3.1 mi
- 3/10Westview K-8Grades: PK-8Distance: 1.1 mi
- 2/10Edward H. White High SchoolGrades: 9-12Distance: 4.4 mi
Schools provided by the listing agent
- Elementary: Normandy Village
- Middle: Charger Academy
- High: Edward White
Source: realMLS. This data may not be complete. We recommend contacting the local school district to confirm school assignments for this home.
