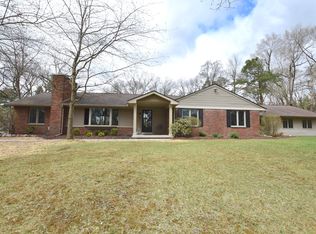Sold for $2,575,000
$2,575,000
32575 Romsey Rd, Franklin, MI 48025
5beds
7,930sqft
Single Family Residence
Built in 2020
1.47 Acres Lot
$2,593,700 Zestimate®
$325/sqft
$7,862 Estimated rent
Home value
$2,593,700
$2.46M - $2.72M
$7,862/mo
Zestimate® history
Loading...
Owner options
Explore your selling options
What's special
Amazing price improvement! Priced to sell! Spectacular 2020-Built Franklin Home on 1.47 Acres This stunning custom home offers luxury living on a professionally landscaped 1.47-acre lot. The huge chef’s kitchen features ceiling-height cabinetry, large island, pantry, gas stove, double dishwashers, and under-cabinet lighting—opening to a spacious family room with fireplace. A built-in wine cabinet leads to the formal dining room. Richly paneled library and white oak floors throughout add warmth and elegance. Upstairs boasts 4 bedrooms and 3 full baths, including a luxurious primary suite with huge walk-in closet, heated floor bath, vanity area, and a private office/nursery. Second-floor laundry adds convenience. The main level includes a 5th bedroom suite/bonus room. The finished walk-out lower level is built to entertain with a rec room, second kitchen with island, exercise room/6th bedroom (egress window), prepped theater, dry sauna, full bath with heated floor, and ample storage. Car lovers will appreciate three heated 2-car garages (6 cars total) with epoxy floors, quiet-close doors, and lift-ready height. Enjoy the large deck, new gazebo with Jacuzzi (wired for TV), circular drive, whole-house generator, reverse osmosis system, Pella windows, and two-story foyer with glass front door for abundant natural light. All appliances stay. This home combines thoughtful design with exceptional amenities—truly a must-see. All data and measurements approximate. Buyer Agent to confirm all.
Zillow last checked: 8 hours ago
Listing updated: October 28, 2025 at 09:54am
Listed by:
Eddie Mallad 313-675-4500,
RE/MAX Team 2000
Bought with:
Stephanie Rodriguez, 6501377145
Signature Sotheby's International Realty Bham
Source: Realcomp II,MLS#: 20251028612
Facts & features
Interior
Bedrooms & bathrooms
- Bedrooms: 5
- Bathrooms: 6
- Full bathrooms: 5
- 1/2 bathrooms: 1
Heating
- Forced Air, Natural Gas
Features
- Basement: Finished,Walk Out Access
- Has fireplace: No
Interior area
- Total interior livable area: 7,930 sqft
- Finished area above ground: 5,730
- Finished area below ground: 2,200
Property
Parking
- Total spaces: 6
- Parking features: Sixor More Car Garage, Attached
- Attached garage spaces: 6
Features
- Levels: Two
- Stories: 2
- Entry location: GroundLevelwSteps
- Pool features: None
Lot
- Size: 1.47 Acres
- Dimensions: 194.95 x 330.64
Details
- Parcel number: 2405105005
- Special conditions: Short Sale No,Standard
Construction
Type & style
- Home type: SingleFamily
- Architectural style: Colonial,Contemporary
- Property subtype: Single Family Residence
Materials
- Other, Stone
- Foundation: Basement, Poured
Condition
- New construction: No
- Year built: 2020
Utilities & green energy
- Sewer: Septic Tank
- Water: Well
Community & neighborhood
Location
- Region: Franklin
- Subdivision: SUPRVRS OF FRANKLIN RIVER HILL
Other
Other facts
- Listing agreement: Exclusive Right To Sell
- Listing terms: Cash,Conventional
Price history
| Date | Event | Price |
|---|---|---|
| 10/28/2025 | Sold | $2,575,000-4.6%$325/sqft |
Source: | ||
| 10/24/2025 | Pending sale | $2,699,000$340/sqft |
Source: | ||
| 8/19/2025 | Listed for sale | $2,699,000-3.4%$340/sqft |
Source: | ||
| 8/19/2025 | Listing removed | $2,795,000$352/sqft |
Source: | ||
| 7/15/2025 | Listed for sale | $2,795,000$352/sqft |
Source: | ||
Public tax history
| Year | Property taxes | Tax assessment |
|---|---|---|
| 2024 | $22,615 +8.2% | $1,019,630 -2.4% |
| 2023 | $20,906 -2% | $1,044,460 +18.2% |
| 2022 | $21,327 +689.6% | $883,540 +12.8% |
Find assessor info on the county website
Neighborhood: 48025
Nearby schools
GreatSchools rating
- 7/10West Maple Elementary SchoolGrades: K-5Distance: 1.9 mi
- 9/10Berkshire Middle SchoolGrades: 6-8Distance: 1.8 mi
- 10/10Wylie E. Groves High SchoolGrades: 9-12Distance: 2.7 mi
Get a cash offer in 3 minutes
Find out how much your home could sell for in as little as 3 minutes with a no-obligation cash offer.
Estimated market value
$2,593,700
