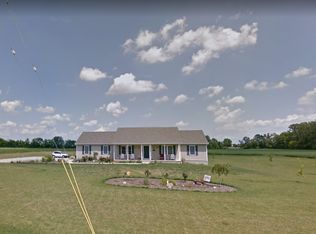One owner 2 sty w/full partially finished walk out bsmt**Almost 2900sf above ground + approx. 400 fin in bsmt (over 3200sf finished)**Combo great/dining rm, kitchen & foyer have stained white oak plank flooring**Kitchen features hickory cabinets, Corian counters w/intergrated sink, dual ovens, 5 burner cooktop, microwave, dishwasher, glass splashback, large appliance garage & island that seats 8**Study or 5th bedroom, full bath & half bath also on this level**1st floor large laundry room**Upstairs features owner's suite with vaulted ceiling & luxury bath offering dual sinks, soaking tub, large open ceramic tiled shower & large walk in closet + 3 additional bedrooms, 2 additional full baths & bonus rm or 6th bedroom**Basement has finished family room w/gas fireplace & large unfinished space that is plumbed for half bath**2 HVAC systems afford low monthly utility bills + tankless water heater assures continuous hot water**Approx. 15-20 min to Fairfield Commons Mall & WPAFB.
This property is off market, which means it's not currently listed for sale or rent on Zillow. This may be different from what's available on other websites or public sources.
