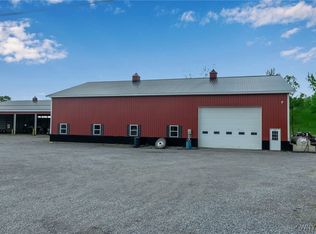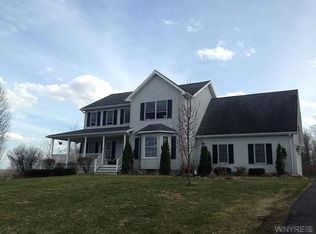Closed
$380,000
3258 Stannard Rd, Alexander, NY 14005
4beds
2,128sqft
Single Family Residence
Built in 1970
4.7 Acres Lot
$389,800 Zestimate®
$179/sqft
$2,120 Estimated rent
Home value
$389,800
Estimated sales range
Not available
$2,120/mo
Zestimate® history
Loading...
Owner options
Explore your selling options
What's special
Welcome to 3258 Stannard Road—a beautifully maintained 4-bedroom, 2-bath farmhouse on over 4 acres. This charming home features hardwood floors throughout, an updated kitchen with granite countertops, copper sink, and custom wood cabinetry. The spacious layout includes a family room, first-floor laundry, and a mudroom with custom alder wood cabinets and featuring a built-in pet nook. In addition, a cozy Harry Potter reading nook under the stairs adds unique character. Updates include 6-panel doors and replacement windows throughout Every inch of space has been thoughtfully designed. The property features include beautiful patio, an above ground pool, play area, a huge barn, fenced pasture, and mature apple, pear, & peach trees—ideal for gardening, animals, or hobby farming. A generator adds peace of mind. With over 2,100 sq ft of living space, this property blends original charm with modern upgrades—move-in ready and full of potential!
Zillow last checked: 8 hours ago
Listing updated: November 02, 2025 at 01:30pm
Listed by:
Stephanie Fiorentino 585-230-0993,
HUNT Real Estate Corporation
Bought with:
Autumn Fuller, 10401359183
Berkshire Hathaway Homeservices Zambito Realtors
Source: NYSAMLSs,MLS#: B1617077 Originating MLS: Buffalo
Originating MLS: Buffalo
Facts & features
Interior
Bedrooms & bathrooms
- Bedrooms: 4
- Bathrooms: 2
- Full bathrooms: 2
- Main level bathrooms: 1
Bedroom 1
- Level: Second
Bedroom 2
- Level: Second
Bedroom 3
- Level: Second
Bedroom 4
- Level: Second
Basement
- Level: Basement
Dining room
- Level: First
Family room
- Level: Lower
Kitchen
- Level: First
Living room
- Level: First
Other
- Level: Third
Other
- Level: First
Heating
- Propane, Oil, Baseboard
Cooling
- Window Unit(s)
Appliances
- Included: Dryer, Dishwasher, Electric Oven, Electric Range, Electric Water Heater, Refrigerator, Washer
- Laundry: Main Level
Features
- Attic, Ceiling Fan(s), Separate/Formal Dining Room, Entrance Foyer, Eat-in Kitchen, Separate/Formal Living Room, Granite Counters, Country Kitchen, Other, Pantry, Pull Down Attic Stairs, See Remarks, Walk-In Pantry, Natural Woodwork, Programmable Thermostat
- Flooring: Carpet, Hardwood, Luxury Vinyl, Varies
- Basement: Full,Sump Pump
- Attic: Pull Down Stairs
- Number of fireplaces: 2
Interior area
- Total structure area: 2,128
- Total interior livable area: 2,128 sqft
Property
Parking
- Total spaces: 1.5
- Parking features: Attached, Garage, Garage Door Opener
- Attached garage spaces: 1.5
Features
- Levels: Two
- Stories: 2
- Patio & porch: Patio
- Exterior features: Concrete Driveway, Gravel Driveway, Pool, Patio, Propane Tank - Leased
- Pool features: Above Ground
Lot
- Size: 4.70 Acres
- Dimensions: 481 x 428
- Features: Agricultural, Rectangular, Rectangular Lot, Rural Lot
Details
- Additional structures: Barn(s), Outbuilding
- Parcel number: 1822890050000001050022
- Lease amount: $0
- Special conditions: Standard
- Other equipment: Generator
- Horses can be raised: Yes
- Horse amenities: Horses Allowed
Construction
Type & style
- Home type: SingleFamily
- Architectural style: Colonial,Two Story
- Property subtype: Single Family Residence
Materials
- Vinyl Siding, Copper Plumbing
- Foundation: Block
- Roof: Asphalt,Shingle
Condition
- Resale
- Year built: 1970
Utilities & green energy
- Electric: Circuit Breakers
- Sewer: Septic Tank
- Water: Connected, Public, Well
- Utilities for property: Electricity Connected, Water Connected
Community & neighborhood
Location
- Region: Alexander
Other
Other facts
- Listing terms: Cash,Conventional,FHA,USDA Loan,VA Loan
Price history
| Date | Event | Price |
|---|---|---|
| 10/31/2025 | Sold | $380,000+1.4%$179/sqft |
Source: | ||
| 8/4/2025 | Pending sale | $374,900$176/sqft |
Source: | ||
| 7/21/2025 | Listed for sale | $374,900+108.3%$176/sqft |
Source: | ||
| 7/9/2015 | Sold | $180,000$85/sqft |
Source: Public Record Report a problem | ||
Public tax history
| Year | Property taxes | Tax assessment |
|---|---|---|
| 2024 | -- | $253,300 +16% |
| 2023 | -- | $218,300 |
| 2022 | -- | $218,300 +11.9% |
Find assessor info on the county website
Neighborhood: 14005
Nearby schools
GreatSchools rating
- 6/10Alexander Elementary SchoolGrades: PK-5Distance: 1.4 mi
- 7/10Alexander Middle School High SchoolGrades: 6-12Distance: 1.4 mi
Schools provided by the listing agent
- District: Alexander
Source: NYSAMLSs. This data may not be complete. We recommend contacting the local school district to confirm school assignments for this home.

