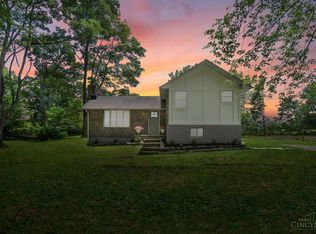Sold for $205,850 on 09/17/25
$205,850
3259 Tyfe Rd, Felicity, OH 45120
2beds
--sqft
Single Family Residence
Built in 1975
0.73 Acres Lot
$209,500 Zestimate®
$--/sqft
$1,420 Estimated rent
Home value
$209,500
$186,000 - $235,000
$1,420/mo
Zestimate® history
Loading...
Owner options
Explore your selling options
What's special
Total Renovation! Private setting on .73 acre. Stone F/P w/electric insert, Bay window w/spacious living room, Just 4 steps up to fully equipped kitchen which includes Quartz countertops, soft close drawers & cabinets and plenty of storage. 4 steps up to BR's & Bath. Master has a walk-in closet. Laundry is located in the partial basement along with plenty of storage area. There are lots of electrical outlets in bsmt. area. Crawl entry is off of this area. Partially wooded lot where nature abounds. 10x10 shed! Wonderful home ready for your decorating touches!!
Zillow last checked: 8 hours ago
Listing updated: September 22, 2025 at 06:43am
Listed by:
Bertha Thomas 937-213-2833,
Huff Realty 513-474-3500
Bought with:
J Nathan Jeffries, 2021000284
Clear Realty, LLC
Source: Cincy MLS,MLS#: 1845782 Originating MLS: Cincinnati Area Multiple Listing Service
Originating MLS: Cincinnati Area Multiple Listing Service

Facts & features
Interior
Bedrooms & bathrooms
- Bedrooms: 2
- Bathrooms: 1
- Full bathrooms: 1
Primary bedroom
- Features: Walk-In Closet(s), Other
- Level: Second
- Area: 144
- Dimensions: 12 x 12
Bedroom 2
- Level: Second
- Area: 99
- Dimensions: 11 x 9
Bedroom 3
- Area: 0
- Dimensions: 0 x 0
Bedroom 4
- Area: 0
- Dimensions: 0 x 0
Bedroom 5
- Area: 0
- Dimensions: 0 x 0
Primary bathroom
- Features: Shower
Bathroom 1
- Features: Full
- Level: Second
Dining room
- Area: 0
- Dimensions: 0 x 0
Family room
- Area: 0
- Dimensions: 0 x 0
Kitchen
- Features: Counter Bar, Eat-in Kitchen, Vinyl Floor, Wood Cabinets, Other
- Area: 135
- Dimensions: 15 x 9
Living room
- Features: Bookcases, Walkout, Fireplace, Other
- Area: 286
- Dimensions: 22 x 13
Office
- Area: 0
- Dimensions: 0 x 0
Heating
- Electric, Heat Pump
Cooling
- Central Air
Appliances
- Included: Dishwasher, Oven/Range, Refrigerator, Electric Water Heater
Features
- Natural Woodwork, Other, Ceiling Fan(s)
- Windows: Picture, Bay/Bow, Insulated Windows
- Basement: Crawl Space,Concrete,Unfinished
- Number of fireplaces: 1
- Fireplace features: Stone, Electric, Living Room
Interior area
- Total structure area: 0
Property
Parking
- Parking features: Off Street, Driveway
- Has uncovered spaces: Yes
Accessibility
- Accessibility features: No Accessibility Features
Features
- Patio & porch: Deck
- Exterior features: Fire Pit
- Has view: Yes
- View description: Trees/Woods, Other
Lot
- Size: 0.73 Acres
- Dimensions: Irr .73 Ac.
- Features: .5 to .9 Acres
- Topography: Level
- Residential vegetation: Partially Wooded
Details
- Additional structures: Shed(s)
- Parcel number: 082115D022
- Zoning description: Residential
- Other equipment: Sump Pump
Construction
Type & style
- Home type: SingleFamily
- Architectural style: Other
- Property subtype: Single Family Residence
Materials
- Stone, Stucco
- Foundation: Block
- Roof: Shingle
Condition
- New construction: No
- Year built: 1975
Utilities & green energy
- Electric: 220 Volts
- Gas: None
- Sewer: Public Sewer
- Water: Public
- Utilities for property: Cable Connected
Green energy
- Energy efficient items: No
Community & neighborhood
Security
- Security features: Smoke Alarm
Location
- Region: Felicity
HOA & financial
HOA
- Has HOA: No
Other
Other facts
- Listing terms: Special Financing,Conventional
- Road surface type: Paved
Price history
| Date | Event | Price |
|---|---|---|
| 9/17/2025 | Sold | $205,850+0.4% |
Source: | ||
| 8/18/2025 | Pending sale | $205,000 |
Source: | ||
| 7/17/2025 | Price change | $205,000-2.3% |
Source: | ||
| 6/25/2025 | Listed for sale | $209,900 |
Source: | ||
Public tax history
Tax history is unavailable.
Neighborhood: 45120
Nearby schools
GreatSchools rating
- 5/10Felicity-Franklin Local Elementary SchoolGrades: PK-6Distance: 0.2 mi
- 6/10Felicity-Franklin Local Middle SchoolGrades: 7-8Distance: 0.2 mi
- 4/10Felicity-Franklin Local High SchoolGrades: 9-12Distance: 0.2 mi

Get pre-qualified for a loan
At Zillow Home Loans, we can pre-qualify you in as little as 5 minutes with no impact to your credit score.An equal housing lender. NMLS #10287.
