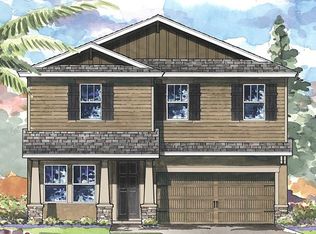Sold for $460,000 on 12/18/25
$460,000
32599 Natural Bridge Rd, Zephyrhills, FL 33543
4beds
2,377sqft
Single Family Residence
Built in 2016
6,280 Square Feet Lot
$463,000 Zestimate®
$194/sqft
$2,638 Estimated rent
Home value
$463,000
$440,000 - $486,000
$2,638/mo
Zestimate® history
Loading...
Owner options
Explore your selling options
What's special
ASSUMABLE 2.375% interest rate! You don’t have to be a veteran. Priced under RVM®! Excellent value nestled in the heart of Wesley Chapel, 32599 Natural Bridge Road showcases custom craftsmanship and thoughtful design at every turn. Inside, you’ll discover intricate, detailed woodwork—crown moldings, built-in cabinetry and solid-core doors—that elevate this home well above the typical builder model. The open living areas flow effortlessly into a gourmet kitchen with granite countertops and stainless-steel appliances, while oversized windows flood the space with natural light. Outside, a sprawling covered, screened-in back porch beckons for year-round entertaining—complete with high-end pavers, a luxurious hot tub and a perfectly manicured artificial-turf lawn that combines stunning curb appeal with virtually zero maintenance. This property is not located in a flood zone, and a recent homeowner’s insurance quote came in at just $2,161 per year, offering added peace of mind and affordability. With top-rated schools—among the best in Tampa Bay—just minutes away, this home offers both lifestyle and long-term value. For qualified buyers, a rare mortgage assumption opportunity at just 2.375% interest (after paying the difference between the remaining balance and sales price) makes this home even more accessible. And if you need to sell your current property first—perhaps after being turned down elsewhere—you can take advantage of AnnieMac’s Cash2Keys BuyNow-SellLater program, which lets you move into your new home before your old one sells. Experience the perfect blend of luxury, convenience and flexibility at 32599 Natural Bridge Road.
Zillow last checked: 8 hours ago
Listing updated: December 18, 2025 at 11:59am
Listing Provided by:
Michael Greer 813-956-5500,
ALL FLORIDA REALTY GROUP 813-551-1507
Bought with:
Hsin Wang, PA, 3335215
BHHS FLORIDA PROPERTIES GROUP
Source: Stellar MLS,MLS#: TB8396178 Originating MLS: Suncoast Tampa
Originating MLS: Suncoast Tampa

Facts & features
Interior
Bedrooms & bathrooms
- Bedrooms: 4
- Bathrooms: 3
- Full bathrooms: 2
- 1/2 bathrooms: 1
Primary bedroom
- Features: Dual Sinks, En Suite Bathroom, Makeup/Vanity Space, Water Closet/Priv Toilet, Walk-In Closet(s)
- Level: Second
- Area: 234 Square Feet
- Dimensions: 13x18
Bedroom 2
- Features: Built-in Closet
- Level: Second
- Area: 110 Square Feet
- Dimensions: 11x10
Bedroom 3
- Features: Built-in Closet
- Level: Second
- Area: 110 Square Feet
- Dimensions: 11x10
Bedroom 4
- Features: Built-in Closet
- Level: Second
- Area: 110 Square Feet
- Dimensions: 11x10
Great room
- Level: First
- Area: 408 Square Feet
- Dimensions: 24x17
Kitchen
- Features: Breakfast Bar, Exhaust Fan, Granite Counters, Kitchen Island, Pantry
- Level: First
- Area: 120 Square Feet
- Dimensions: 12x10
Heating
- Central
Cooling
- Central Air
Appliances
- Included: Dishwasher, Disposal, Dryer, Electric Water Heater, Microwave, Range, Refrigerator, Washer
- Laundry: Inside, Laundry Room, Upper Level
Features
- Ceiling Fan(s), Eating Space In Kitchen, High Ceilings, Kitchen/Family Room Combo, Open Floorplan, PrimaryBedroom Upstairs, Smart Home, Solid Wood Cabinets, Stone Counters, Thermostat, Walk-In Closet(s), Wet Bar
- Flooring: Carpet, Luxury Vinyl, Tile
- Doors: Sliding Doors
- Windows: Blinds
- Has fireplace: No
Interior area
- Total structure area: 2,377
- Total interior livable area: 2,377 sqft
Property
Parking
- Total spaces: 2
- Parking features: Garage - Attached
- Attached garage spaces: 2
Features
- Levels: Two
- Stories: 2
- Exterior features: Irrigation System, Lighting, Sidewalk
Lot
- Size: 6,280 sqft
Details
- Parcel number: 202635003.0006.00015.0
- Zoning: MPUD
- Special conditions: None
Construction
Type & style
- Home type: SingleFamily
- Property subtype: Single Family Residence
Materials
- Block
- Foundation: Slab
- Roof: Shingle
Condition
- New construction: No
- Year built: 2016
Utilities & green energy
- Sewer: Public Sewer
- Water: Public
- Utilities for property: Public
Community & neighborhood
Security
- Security features: Smoke Detector(s)
Location
- Region: Zephyrhills
- Subdivision: UNION PARK PH 3A
HOA & financial
HOA
- Has HOA: Yes
- HOA fee: $88 monthly
- Association name: Breeze Home
- Association phone: 813-565-4663
Other fees
- Pet fee: $0 monthly
Other financial information
- Total actual rent: 0
Other
Other facts
- Listing terms: Assumable,Cash,Conventional,FHA,VA Loan
- Ownership: Fee Simple
- Road surface type: Paved
Price history
| Date | Event | Price |
|---|---|---|
| 12/18/2025 | Sold | $460,000-4%$194/sqft |
Source: | ||
| 11/14/2025 | Pending sale | $478,950$201/sqft |
Source: | ||
| 7/30/2025 | Price change | $478,950-4.1%$201/sqft |
Source: | ||
| 6/12/2025 | Listed for sale | $499,340+65.5%$210/sqft |
Source: | ||
| 10/4/2016 | Sold | $301,800+0%$127/sqft |
Source: Public Record | ||
Public tax history
| Year | Property taxes | Tax assessment |
|---|---|---|
| 2024 | $6,325 +2.1% | $233,240 |
| 2023 | $6,194 +9.2% | $233,240 +3% |
| 2022 | $5,672 +3.7% | $226,450 +6.1% |
Find assessor info on the county website
Neighborhood: 33543
Nearby schools
GreatSchools rating
- 6/10Double Branch Elementary SchoolGrades: PK-5Distance: 2 mi
- 9/10Dr. John Long Middle SchoolGrades: 6-8Distance: 2.5 mi
- 6/10Wiregrass Ranch High SchoolGrades: 9-12Distance: 3 mi
Schools provided by the listing agent
- Elementary: Double Branch Elementary
- Middle: John Long Middle-PO
- High: Wiregrass Ranch High-PO
Source: Stellar MLS. This data may not be complete. We recommend contacting the local school district to confirm school assignments for this home.
Get a cash offer in 3 minutes
Find out how much your home could sell for in as little as 3 minutes with a no-obligation cash offer.
Estimated market value
$463,000
Get a cash offer in 3 minutes
Find out how much your home could sell for in as little as 3 minutes with a no-obligation cash offer.
Estimated market value
$463,000
