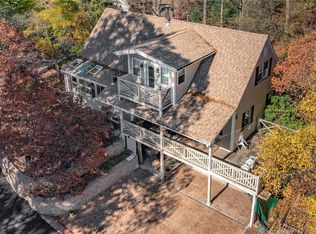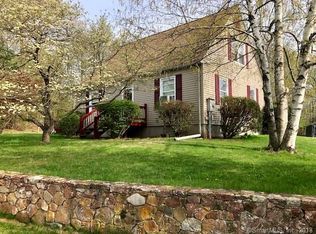Sold for $515,000
$515,000
325A Scott Swamp Road, Farmington, CT 06032
4beds
2,144sqft
Single Family Residence
Built in 1989
1.38 Acres Lot
$520,200 Zestimate®
$240/sqft
$3,471 Estimated rent
Home value
$520,200
$473,000 - $567,000
$3,471/mo
Zestimate® history
Loading...
Owner options
Explore your selling options
What's special
This updated 4-bedroom Colonial sits at the end of a shared driveway next to privately owned land for added privacy. Situated on a level lot with a fenced-in area perfect for pets. Inside, comfort meets functionality with a welcoming living room featuring a wood-burning fireplace and brand-new HW floors. These HW floors are throughout the bedrooms as well. The kitchen offers new SS appliances, granite countertops, and ample storage, flowing seamlessly into the dining room with charming built-ins. The primary suite is a true retreat with a walk-in closet and two versatile tandem rooms-one carpeted and heated, the other with hardwood flooring and natural light. The updated upper bath and additional finished space in the lower level (unheated) add flexibility, along with plenty of storage. Recent updates include a brand-new roof, fresh interior paint, and a new 200-amp electrical panel. Don't miss this turnkey Colonial with thoughtful updates in a private yet convenient setting-public school bus pickup is through the front yard on Farmington Chase Crescent. Close to highway, shopping, restaurants, medical, golf, health clubs and so much more! NOTE: chicken coop is permitted by the town. The owner's chickens and ducks are transferrable to the purchaser or the owner will relocate them if buyers are not interested in them.
Zillow last checked: 8 hours ago
Listing updated: October 07, 2025 at 02:16pm
Listed by:
Cheryl E. Arcidiacono 860-604-5675,
Berkshire Hathaway NE Prop. 860-677-7321
Bought with:
Cheryl E. Arcidiacono, RES.0793972
Berkshire Hathaway NE Prop.
Source: Smart MLS,MLS#: 24115250
Facts & features
Interior
Bedrooms & bathrooms
- Bedrooms: 4
- Bathrooms: 2
- Full bathrooms: 2
Primary bedroom
- Features: Walk-In Closet(s), Hardwood Floor
- Level: Upper
- Area: 179.2 Square Feet
- Dimensions: 12.8 x 14
Bedroom
- Features: Hardwood Floor
- Level: Upper
- Area: 126.42 Square Feet
- Dimensions: 9.8 x 12.9
Bedroom
- Features: Hardwood Floor
- Level: Upper
- Area: 109.44 Square Feet
- Dimensions: 9.6 x 11.4
Bedroom
- Features: Hardwood Floor
- Level: Upper
- Area: 109.2 Square Feet
- Dimensions: 10.4 x 10.5
Dining room
- Features: Bay/Bow Window, Built-in Features, Hardwood Floor
- Level: Main
- Area: 183.52 Square Feet
- Dimensions: 12.4 x 14.8
Kitchen
- Features: Bay/Bow Window, Breakfast Bar, Built-in Features, Granite Counters, Pantry, Hardwood Floor
- Level: Main
- Area: 247.52 Square Feet
- Dimensions: 11.2 x 22.1
Living room
- Features: Bay/Bow Window, Fireplace, French Doors, Hardwood Floor
- Level: Main
- Area: 306.8 Square Feet
- Dimensions: 13 x 23.6
Other
- Features: Wall/Wall Carpet
- Level: Upper
- Area: 165.88 Square Feet
- Dimensions: 11.6 x 14.3
Other
- Features: Hardwood Floor
- Level: Upper
- Area: 98.6 Square Feet
- Dimensions: 8.5 x 11.6
Rec play room
- Features: Wall/Wall Carpet
- Level: Lower
- Area: 673.62 Square Feet
- Dimensions: 21.8 x 30.9
Heating
- Hot Water, Oil
Cooling
- Window Unit(s)
Appliances
- Included: Electric Range, Microwave, Refrigerator, Dishwasher, Washer, Dryer, Water Heater
- Laundry: Main Level
Features
- Wired for Data
- Basement: Full,Sump Pump,Storage Space,Interior Entry,Partially Finished
- Attic: Access Via Hatch
- Number of fireplaces: 1
Interior area
- Total structure area: 2,144
- Total interior livable area: 2,144 sqft
- Finished area above ground: 2,144
Property
Parking
- Total spaces: 2
- Parking features: Attached, Garage Door Opener
- Attached garage spaces: 2
Lot
- Size: 1.38 Acres
- Features: Secluded, Interior Lot, Few Trees, Level
Details
- Parcel number: 1984184
- Zoning: R30
Construction
Type & style
- Home type: SingleFamily
- Architectural style: Colonial
- Property subtype: Single Family Residence
Materials
- Vinyl Siding
- Foundation: Concrete Perimeter
- Roof: Asphalt
Condition
- New construction: No
- Year built: 1989
Utilities & green energy
- Sewer: Septic Tank
- Water: Well
Community & neighborhood
Location
- Region: Farmington
Price history
| Date | Event | Price |
|---|---|---|
| 10/7/2025 | Sold | $515,000+3%$240/sqft |
Source: | ||
| 9/30/2025 | Pending sale | $499,900$233/sqft |
Source: | ||
| 8/19/2025 | Price change | $499,900-2.9%$233/sqft |
Source: | ||
| 7/31/2025 | Listed for sale | $514,900+80%$240/sqft |
Source: | ||
| 3/6/2019 | Sold | $286,000-1.3%$133/sqft |
Source: | ||
Public tax history
| Year | Property taxes | Tax assessment |
|---|---|---|
| 2025 | $7,711 +4.6% | $289,660 |
| 2024 | $7,372 +5.1% | $289,660 |
| 2023 | $7,013 +12.9% | $289,660 +36.8% |
Find assessor info on the county website
Neighborhood: 06032
Nearby schools
GreatSchools rating
- 8/10West Woods Upper Elementary SchoolGrades: 5-6Distance: 0.8 mi
- 8/10Irving A. Robbins Middle SchoolGrades: 7-8Distance: 4.6 mi
- 10/10Farmington High SchoolGrades: 9-12Distance: 3.5 mi
Schools provided by the listing agent
- High: Farmington
Source: Smart MLS. This data may not be complete. We recommend contacting the local school district to confirm school assignments for this home.
Get pre-qualified for a loan
At Zillow Home Loans, we can pre-qualify you in as little as 5 minutes with no impact to your credit score.An equal housing lender. NMLS #10287.
Sell for more on Zillow
Get a Zillow Showcase℠ listing at no additional cost and you could sell for .
$520,200
2% more+$10,404
With Zillow Showcase(estimated)$530,604

