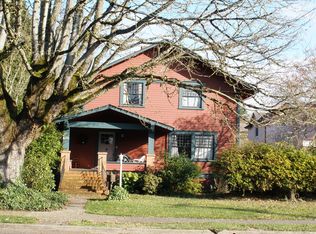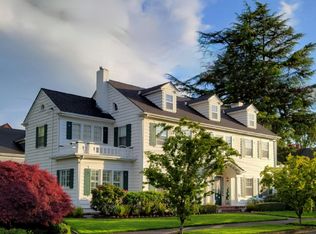Set your sights on this classic beauty in the Monteith Historic District. So many details make this home shine from its beautiful wood floors to the charming breakfast nook, large windows, French doors, and large bonus room with built-ins upstairs. Partially finished basement has tons of additional storage, and the single car detached garage has a small workshop behind. Enjoy the yard in the sun or the rain on the covered patio, in the fully fenced private back yard. Delightful!
This property is off market, which means it's not currently listed for sale or rent on Zillow. This may be different from what's available on other websites or public sources.


