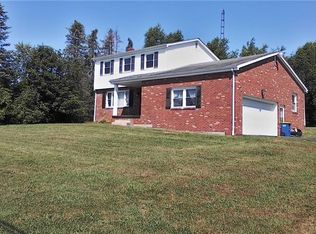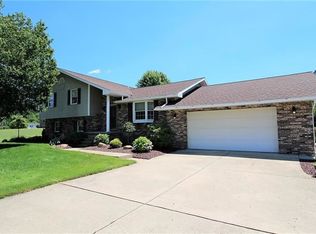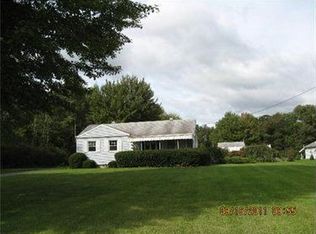Sold for $240,000 on 07/30/25
$240,000
326 Aiken Rd, New Castle, PA 16101
3beds
1,352sqft
Single Family Residence
Built in 1960
1 Acres Lot
$248,200 Zestimate®
$178/sqft
$1,291 Estimated rent
Home value
$248,200
Estimated sales range
Not available
$1,291/mo
Zestimate® history
Loading...
Owner options
Explore your selling options
What's special
Tucked beyond a long, paved driveway, this all-electric raised ranch offers a harmonious blend of style, comfort, and thoughtful updates. A beamed header adds rustic charm and sets the tone for the enviable, fully equipped oak kitchen—complete with abundant cabinetry, contrasting counters, crisp ceramic tile, and a wood parquet eat-at peninsula that flows effortlessly into an intimate dining area with woodgrain flooring. Step up into a spacious, sunlit living room with newer carpeting—perfect for gatherings or quiet evenings—and enjoy seamless access to an expansive rear deck with panoramic views of the peaceful backyard accompanied by a sizeable storage shed. The cozy, step-down master bedroom features a private en-suite bath with a relaxing Jacuzzi tub—a favorite retreat not only for parents, but also a fun indulgence the kids love. The partially finished basement adds flexible living space, including a home office and half bath. 200 amp electric service, new roof, water heater.
Zillow last checked: 8 hours ago
Listing updated: July 31, 2025 at 04:41am
Listed by:
Renee Dean 724-654-5555,
HOWARD HANNA REAL ESTATE SERVICES
Bought with:
Rick Maiella, RS228851
HOWARD HANNA REAL ESTATE SERVICES
Source: WPMLS,MLS#: 1705808 Originating MLS: West Penn Multi-List
Originating MLS: West Penn Multi-List
Facts & features
Interior
Bedrooms & bathrooms
- Bedrooms: 3
- Bathrooms: 2
- Full bathrooms: 1
- 1/2 bathrooms: 1
Primary bedroom
- Level: Main
- Dimensions: 19x14
Bedroom 2
- Level: Main
- Dimensions: 12x12
Bedroom 3
- Level: Main
- Dimensions: 9x9
Den
- Level: Basement
- Dimensions: 12x12
Dining room
- Level: Main
- Dimensions: 16x13
Entry foyer
- Level: Main
- Dimensions: 5x3
Family room
- Level: Basement
- Dimensions: 15x14
Kitchen
- Level: Main
- Dimensions: 15x13
Laundry
- Level: Basement
Living room
- Level: Main
- Dimensions: 19x14
Heating
- Electric, Heat Pump
Cooling
- Central Air
Appliances
- Included: Some Electric Appliances, Dryer, Dishwasher, Refrigerator, Stove, Washer
Features
- Jetted Tub
- Flooring: Ceramic Tile, Laminate, Carpet
- Windows: Multi Pane
- Basement: Partially Finished,Walk-Out Access
Interior area
- Total structure area: 1,352
- Total interior livable area: 1,352 sqft
Property
Parking
- Total spaces: 1
- Parking features: Built In, Garage Door Opener
- Has attached garage: Yes
Features
- Pool features: None
- Has spa: Yes
Lot
- Size: 1 Acres
- Dimensions: 103 x 406
Details
- Parcel number: 31067700
Construction
Type & style
- Home type: SingleFamily
- Architectural style: Raised Ranch
- Property subtype: Single Family Residence
Materials
- Vinyl Siding
- Roof: Asphalt
Condition
- Resale
- Year built: 1960
Utilities & green energy
- Sewer: Septic Tank
- Water: Well
Community & neighborhood
Location
- Region: New Castle
Price history
| Date | Event | Price |
|---|---|---|
| 7/31/2025 | Pending sale | $229,900-4.2%$170/sqft |
Source: | ||
| 7/30/2025 | Sold | $240,000+4.4%$178/sqft |
Source: | ||
| 6/22/2025 | Contingent | $229,900$170/sqft |
Source: | ||
| 6/12/2025 | Listed for sale | $229,900+49.4%$170/sqft |
Source: | ||
| 10/21/2019 | Sold | $153,900+2.7%$114/sqft |
Source: | ||
Public tax history
| Year | Property taxes | Tax assessment |
|---|---|---|
| 2023 | $2,234 +4.6% | $82,800 +1.3% |
| 2022 | $2,135 +214.5% | $81,700 |
| 2021 | $679 -64.9% | $81,700 |
Find assessor info on the county website
Neighborhood: 16101
Nearby schools
GreatSchools rating
- 7/10Shenango El SchoolGrades: K-6Distance: 1.9 mi
- 7/10Shenango High SchoolGrades: 7-12Distance: 1.7 mi
Schools provided by the listing agent
- District: Shenango
Source: WPMLS. This data may not be complete. We recommend contacting the local school district to confirm school assignments for this home.

Get pre-qualified for a loan
At Zillow Home Loans, we can pre-qualify you in as little as 5 minutes with no impact to your credit score.An equal housing lender. NMLS #10287.


