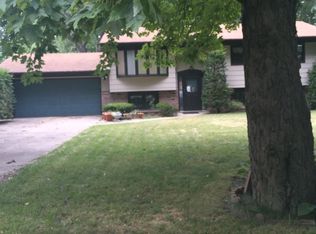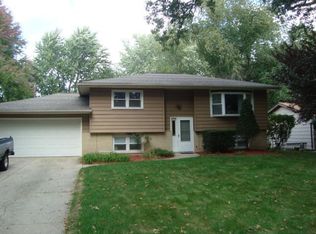Closed
$285,000
326 Barker Rd, Michigan City, IN 46360
3beds
2,712sqft
Single Family Residence
Built in 1961
0.26 Acres Lot
$314,100 Zestimate®
$105/sqft
$2,286 Estimated rent
Home value
$314,100
$298,000 - $333,000
$2,286/mo
Zestimate® history
Loading...
Owner options
Explore your selling options
What's special
Fully furnished and newly updated! Check out this gorgeous open concept brick ranch set on a spacious fenced lot with mature trees. Fully renovated from top to bottom in 2020 including new roof, bathrooms, windows, furnace, A/C and hot water tank. You'll love the electric fireplace in the cozy gathering room and large dining room along with brand new kitchen and Samsung stainless steel appliances. Enjoy the front porch and newly installed rear deck overlooking the beautifully landscaped yard perfect for entertaining. Owner is in the process of completing the basement to add even more space and potential. Enjoy all Michigan City has to offer including Lighthouse Mall, Lake Michigan Beaches, Wineries, Breweries and Blue Chip Casino. Schedule your showing today!
Zillow last checked: 8 hours ago
Listing updated: February 25, 2024 at 09:55pm
Listed by:
Nicholas Scalise,
Generic Office
Bought with:
Richard Stumbo, RB22001772
Listing Leaders Northwest
Gina Ziobro, RB17001997
Listing Leaders Northwest
Source: NIRA,MLS#: 538633
Facts & features
Interior
Bedrooms & bathrooms
- Bedrooms: 3
- Bathrooms: 2
- Full bathrooms: 1
- 3/4 bathrooms: 1
Primary bedroom
- Area: 141.75
- Dimensions: 13.5 x 10.5
Bedroom 2
- Area: 123.76
- Dimensions: 11.9 x 10.4
Bedroom 3
- Area: 86.1
- Dimensions: 10.5 x 8.2
Bathroom
- Description: 3/4
Bathroom
- Description: Full
Bonus room
- Area: 296.1
- Dimensions: 21 x 14.1
Den
- Dimensions: 11.9 x 11.4
Kitchen
- Area: 149.6
- Dimensions: 13.6 x 11
Laundry
- Dimensions: 15 x 13
Living room
- Area: 221.88
- Dimensions: 12.9 x 17.2
Heating
- Forced Air, Natural Gas
Appliances
- Included: Dishwasher, Dryer, Microwave, Refrigerator, Washer
Features
- Primary Downstairs
- Basement: Crawl Space,Interior Entry
- Number of fireplaces: 1
- Fireplace features: Great Room, Living Room
Interior area
- Total structure area: 2,712
- Total interior livable area: 2,712 sqft
- Finished area above ground: 1,356
Property
Parking
- Total spaces: 1
- Parking features: Attached, Garage Door Opener
- Attached garage spaces: 1
Features
- Levels: One
- Patio & porch: Covered, Deck, Porch
- Fencing: Fenced
- Frontage length: 75
Lot
- Size: 0.26 Acres
- Dimensions: 75 x 150
- Features: Landscaped, Level
Details
- Parcel number: 460504179017000009
Construction
Type & style
- Home type: SingleFamily
- Architectural style: Bungalow
- Property subtype: Single Family Residence
Condition
- New construction: No
- Year built: 1961
Utilities & green energy
- Water: Public
- Utilities for property: Cable Available, Electricity Available, Natural Gas Available
Community & neighborhood
Location
- Region: Michigan City
- Subdivision: Boyd & Garrettson 2nd Add
HOA & financial
HOA
- Has HOA: No
Other
Other facts
- Listing agreement: Exclusive Right To Sell
- Listing terms: Cash,Conventional,FHA,Other,VA Loan
Price history
| Date | Event | Price |
|---|---|---|
| 11/14/2023 | Sold | $285,000-1.2%$105/sqft |
Source: | ||
| 10/6/2023 | Contingent | $288,500$106/sqft |
Source: | ||
| 9/30/2023 | Price change | $288,500-3.5%$106/sqft |
Source: | ||
| 9/18/2023 | Listed for sale | $299,000+39.1%$110/sqft |
Source: | ||
| 1/11/2023 | Sold | $215,000$79/sqft |
Source: | ||
Public tax history
| Year | Property taxes | Tax assessment |
|---|---|---|
| 2024 | $2,321 +13.2% | $258,200 +11.2% |
| 2023 | $2,051 +7.9% | $232,100 +13.2% |
| 2022 | $1,901 +139.1% | $205,100 +7.9% |
Find assessor info on the county website
Neighborhood: 46360
Nearby schools
GreatSchools rating
- 5/10Edgewood Elementary SchoolGrades: K-6Distance: 0.3 mi
- 2/10Barker Middle SchoolGrades: 7-8Distance: 1.3 mi
- 3/10Michigan City High SchoolGrades: 9-12Distance: 1.4 mi

Get pre-qualified for a loan
At Zillow Home Loans, we can pre-qualify you in as little as 5 minutes with no impact to your credit score.An equal housing lender. NMLS #10287.
Sell for more on Zillow
Get a free Zillow Showcase℠ listing and you could sell for .
$314,100
2% more+ $6,282
With Zillow Showcase(estimated)
$320,382
