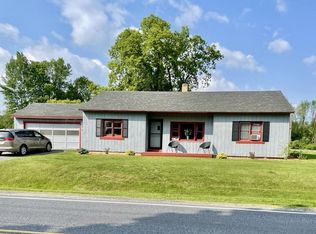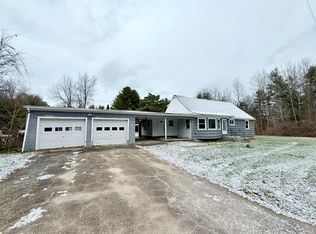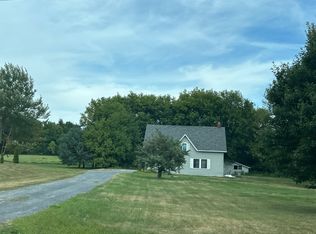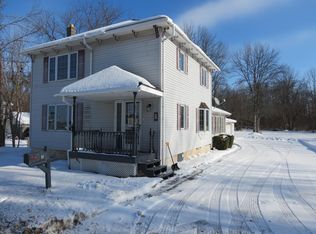Spacious 4-bedroom, 2-bath home set on a 1.2-acre lot. The open-concept kitchen and dining area create a welcoming space for everyday living and entertaining, with sliding glass doors leading to a deck overlooking the expansive backyard. A generous living room features a pellet stove, complemented by a comfortable family room offering additional gathering space. Two bedrooms share a full bath, while two additional bedrooms and a second full bathroom provide flexible accommodations. The full unfinished basement offers excellent storage. Attached one-car garage.
For sale
$249,900
326 Cemetery Rd, Plattsburgh, NY 12901
4beds
1,826sqft
Single Family Residence
Built in 1960
1.2 Acres Lot
$240,600 Zestimate®
$137/sqft
$-- HOA
What's special
Pellet stoveAttached one-car garage
- 19 days |
- 1,436 |
- 56 |
Likely to sell faster than
Zillow last checked: 8 hours ago
Listing updated: January 20, 2026 at 09:22am
Listing by:
Century 21 The One 518-563-7350,
Scott Tetreault
Source: ACVMLS,MLS#: 206461
Tour with a local agent
Facts & features
Interior
Bedrooms & bathrooms
- Bedrooms: 4
- Bathrooms: 2
- Full bathrooms: 2
Bedroom 1
- Features: Laminate Counters
- Level: First
- Area: 280 Square Feet
- Dimensions: 20 x 14
Bedroom 2
- Features: Laminate Counters
- Level: First
- Area: 162.4 Square Feet
- Dimensions: 14 x 11.6
Bedroom 3
- Features: Laminate Counters
- Level: First
- Area: 150 Square Feet
- Dimensions: 15 x 10
Bedroom 4
- Features: Laminate Counters
- Level: First
- Area: 135 Square Feet
- Dimensions: 15 x 9
Bathroom 1
- Features: Laminate Counters
- Level: First
- Area: 45.21 Square Feet
- Dimensions: 11 x 4.11
Bathroom 2
- Features: Laminate Counters
- Level: First
- Area: 40 Square Feet
- Dimensions: 8 x 5
Dining room
- Features: Laminate Counters
- Level: First
- Area: 162.4 Square Feet
- Dimensions: 14 x 11.6
Family room
- Features: Laminate Counters
- Level: First
- Area: 294 Square Feet
- Dimensions: 21 x 14
Kitchen
- Features: Laminate Counters
- Level: First
- Area: 176.4 Square Feet
- Dimensions: 14 x 12.6
Living room
- Features: Laminate Counters
- Level: First
- Area: 322 Square Feet
- Dimensions: 23 x 14
Heating
- Hot Water, Oil
Appliances
- Included: Dishwasher, Gas Range, Refrigerator
- Laundry: Laundry Room
Features
- Flooring: Laminate
- Windows: Vinyl Clad Windows
- Basement: Full,Unfinished
- Number of fireplaces: 1
- Fireplace features: Masonry, Pellet Stove
Interior area
- Total structure area: 1,826
- Total interior livable area: 1,826 sqft
- Finished area above ground: 1,826
- Finished area below ground: 0
Property
Parking
- Total spaces: 1
- Parking features: Garage - Attached
- Attached garage spaces: 1
Lot
- Size: 1.2 Acres
- Features: Cleared
Details
- Parcel number: 154.17
Construction
Type & style
- Home type: SingleFamily
- Architectural style: Ranch
- Property subtype: Single Family Residence
Materials
- Wood Siding
- Roof: Metal
Condition
- Year built: 1960
Utilities & green energy
- Sewer: Septic Tank
- Water: Well Drilled
- Utilities for property: Internet Available
Community & HOA
Community
- Security: Carbon Monoxide Detector(s), Smoke Detector(s)
Location
- Region: Plattsburgh
Financial & listing details
- Price per square foot: $137/sqft
- Tax assessed value: $252,000
- Annual tax amount: $4,730
- Date on market: 1/20/2026
- Listing agreement: Exclusive Right To Sell
- Listing terms: Cash,Conventional
- Lease term: Short Term Lease
- Road surface type: Paved
Estimated market value
$240,600
$229,000 - $253,000
$2,371/mo
Price history
Price history
| Date | Event | Price |
|---|---|---|
| 1/20/2026 | Listed for sale | $249,9000%$137/sqft |
Source: | ||
| 1/1/2026 | Listing removed | $250,000$137/sqft |
Source: | ||
| 10/27/2025 | Listed for sale | $250,000$137/sqft |
Source: | ||
| 10/24/2025 | Pending sale | $250,000$137/sqft |
Source: | ||
| 9/6/2025 | Price change | $250,000-7.4%$137/sqft |
Source: | ||
Public tax history
Public tax history
| Year | Property taxes | Tax assessment |
|---|---|---|
| 2024 | -- | $252,000 |
| 2023 | -- | $252,000 +20.4% |
| 2022 | -- | $209,300 +18.5% |
Find assessor info on the county website
BuyAbility℠ payment
Estimated monthly payment
Boost your down payment with 6% savings match
Earn up to a 6% match & get a competitive APY with a *. Zillow has partnered with to help get you home faster.
Learn more*Terms apply. Match provided by Foyer. Account offered by Pacific West Bank, Member FDIC.Climate risks
Neighborhood: 12901
Nearby schools
GreatSchools rating
- 7/10Cumberland Head Elementary SchoolGrades: PK-5Distance: 5.7 mi
- 7/10Beekmantown Middle SchoolGrades: 6-8Distance: 6.2 mi
- 6/10Beekmantown High SchoolGrades: 9-12Distance: 6.2 mi
- Loading
- Loading



