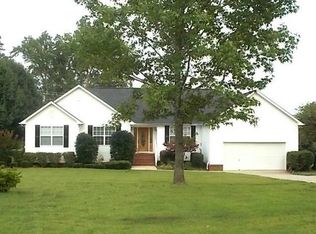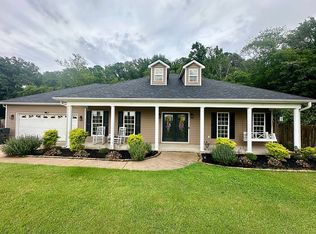Sold for $235,000
$235,000
326 Cherokee Rd, Scottsboro, AL 35769
3beds
1,894sqft
Single Family Residence
Built in 1983
0.85 Acres Lot
$267,800 Zestimate®
$124/sqft
$2,038 Estimated rent
Home value
$267,800
$254,000 - $284,000
$2,038/mo
Zestimate® history
Loading...
Owner options
Explore your selling options
What's special
FULL BRICK HOME, .85 ACRE LOT. 3 BEDROOMS, TWO BATHS. DBL CARPORT ATTACHED. BLT IN 1983, STORAGE BLD IN 1984. ROOF NEW IN 2F021 W/RIDGE VENT AND ARCHITECTURAL SHINGLES. CENTRAL H/A HEAT PUMP 13 YEARS OLD -MOTOR REPLACED IN 2015. GUTTERS NEW IN 2021. EAT IN KITCHEN, LARGE LIVING ROOM, DINING, DEN/FAMILY ROOM. LR, DR, BATHS, ENTRY AND HALLWAY LAMINATE FLOOR. KITCHEN, LARGE LAUNDRY AND DEN HAVE ROLLED VINYL FLOORS, ALL BEDROOMS ARE CARPETED. BIRCH KITCHEN CABINETS HAS TWO PULL OUT DRAWERS FOR POTS AND PANS AND A SPECIAL CABINET FOR LARGE APPLIANCES AND A GLASS CABINETS. LARGE LAUNDRY WITH DBL SINKS, CABINETS AND PANTRY STORAGE. LOCATED IN SUPER NEIGHBORHOOD.
Zillow last checked: 8 hours ago
Listing updated: August 19, 2023 at 04:25pm
Listed by:
Pat Rusidoff 256-575-9469,
Legacy Oak, LLC
Bought with:
Bob Jackson, 150936
Leading Edge Midcity
Source: ValleyMLS,MLS#: 1839169
Facts & features
Interior
Bedrooms & bathrooms
- Bedrooms: 3
- Bathrooms: 2
- Full bathrooms: 2
Primary bedroom
- Features: 9’ Ceiling, Carpet, Window Cov
- Level: First
- Area: 192
- Dimensions: 12 x 16
Bedroom 2
- Features: 9’ Ceiling, Carpet, Window Cov
- Level: First
- Area: 168
- Dimensions: 12 x 14
Bedroom 3
- Features: 9’ Ceiling, Carpet, Window Cov
- Level: First
- Area: 143
- Dimensions: 11 x 13
Primary bathroom
- Features: 10’ + Ceiling, Ceiling Fan(s), Laminate Floor, Window Cov
- Level: First
Bathroom 1
- Features: 9’ Ceiling, Ceiling Fan(s), Laminate Floor, Built-in Features
- Level: First
Dining room
- Features: 9’ Ceiling, Laminate Floor, Window Cov, Built-in Features
- Level: First
- Area: 99
- Dimensions: 11 x 9
Kitchen
- Features: 9’ Ceiling, Eat-in Kitchen, Window Cov, Built-in Features, Linoleum
- Level: First
- Area: 132
- Dimensions: 11 x 12
Living room
- Features: 9’ Ceiling, Laminate Floor, Window Cov
- Level: First
- Area: 210
- Dimensions: 14 x 15
Den
- Features: 9’ Ceiling, Ceiling Fan(s), Linoleum
- Level: First
- Area: 260
- Dimensions: 13 x 20
Utility room
- Features: 9’ Ceiling, Pantry, Window Cov, Built-in Features, Utility Sink, Linoleum
- Level: First
- Area: 91
- Dimensions: 7 x 13
Heating
- Central 1, Electric
Cooling
- Central 1, Electric
Appliances
- Included: Cooktop, Dishwasher, Electric Water Heater, Oven
Features
- Basement: Crawl Space
- Has fireplace: No
- Fireplace features: None
Interior area
- Total interior livable area: 1,894 sqft
Property
Features
- Levels: One
- Stories: 1
Lot
- Size: 0.85 Acres
- Dimensions: 193 x 201 x 193 x 196
Details
- Parcel number: 27080340000131.000
Construction
Type & style
- Home type: SingleFamily
- Architectural style: Ranch
- Property subtype: Single Family Residence
Condition
- New construction: No
- Year built: 1983
Utilities & green energy
- Sewer: Septic Tank
- Water: Public
Community & neighborhood
Location
- Region: Scottsboro
- Subdivision: River Ridge Estates
Price history
| Date | Event | Price |
|---|---|---|
| 8/18/2023 | Sold | $235,000+2.2%$124/sqft |
Source: | ||
| 7/21/2023 | Pending sale | $230,000$121/sqft |
Source: | ||
| 7/19/2023 | Listed for sale | $230,000$121/sqft |
Source: | ||
Public tax history
| Year | Property taxes | Tax assessment |
|---|---|---|
| 2024 | $771 +1.8% | $15,900 +1.8% |
| 2023 | $758 +6.8% | $15,620 +6.8% |
| 2022 | $709 | $14,620 |
Find assessor info on the county website
Neighborhood: 35769
Nearby schools
GreatSchools rating
- 9/10Caldwell Elementary SchoolGrades: 1-3Distance: 2.6 mi
- 7/10Scottsboro Jr High SchoolGrades: 7-8Distance: 3 mi
- 6/10Scottsboro High SchoolGrades: 9-12Distance: 2.1 mi
Schools provided by the listing agent
- Elementary: Caldwell Elem School
- Middle: Collins
- High: Scottsboro High School
Source: ValleyMLS. This data may not be complete. We recommend contacting the local school district to confirm school assignments for this home.
Get pre-qualified for a loan
At Zillow Home Loans, we can pre-qualify you in as little as 5 minutes with no impact to your credit score.An equal housing lender. NMLS #10287.

