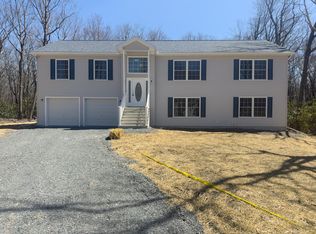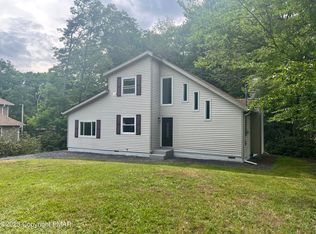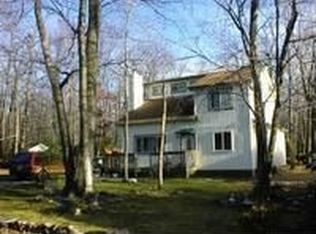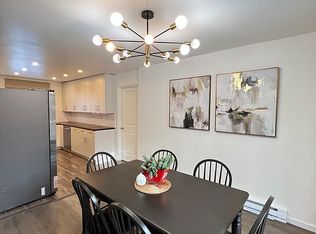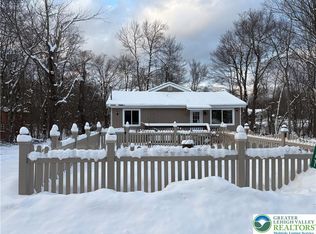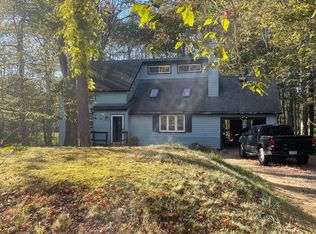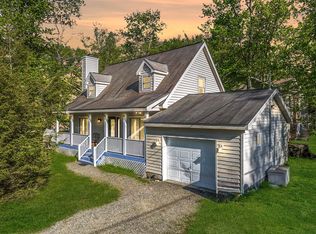Home is updated with custom and personal touches, remodel included adding a new bathroom, increasing light by adding windows to the bathrooms, opening the kitchen into living room, designer tile in bathrooms and shiplap decorative pannels in ceilings and some walls for a more rustic/farmhouse look. Deck was expanded to add a hottub with a pergola over. Backs into forest so very calming and relaxing views of trees and more trees. Used as a short and medium term rental in the past so would have income potential. Seller financing available (terms $330k purchase with $50k downpayment and just $1800/month interest only payments)
For sale by owner
$300,000
326 Coach Rd, Tobyhanna, PA 18466
3beds
1,600sqft
Est.:
SingleFamily
Built in 1993
0.28 Acres Lot
$315,600 Zestimate®
$188/sqft
$15/mo HOA
What's special
Custom and personal touchesNew bathroomDesigner tile in bathrooms
What the owner loves about this home
Farmhouse look, updated with designer touches, serene calm views in the backyard. Nice new build homes around with nice clean yards. Open concept interior.
- 20 hours |
- 93 |
- 11 |
Listed by:
Property Owner (303) 748-6559
Facts & features
Interior
Bedrooms & bathrooms
- Bedrooms: 3
- Bathrooms: 3
- Full bathrooms: 3
Heating
- Baseboard, Electric
Cooling
- Wall
Appliances
- Included: Dishwasher, Dryer, Microwave, Range / Oven, Refrigerator, Washer
Features
- Flooring: Tile, Laminate, Linoleum / Vinyl
- Basement: None
- Has fireplace: Yes
- Fireplace features: Electric
Interior area
- Total interior livable area: 1,600 sqft
Property
Parking
- Total spaces: 2
- Parking features: None
Features
- Exterior features: Vinyl
- Has view: Yes
- View description: Territorial
Lot
- Size: 0.28 Acres
Details
- Parcel number: 034D1131
Construction
Type & style
- Home type: SingleFamily
- Architectural style: Contemporary
Materials
- Frame
- Foundation: Crawl/Raised
- Roof: Shake / Shingle
Condition
- New construction: No
- Year built: 1993
Community & HOA
HOA
- Has HOA: Yes
- HOA fee: $15 monthly
Location
- Region: Tobyhanna
Financial & listing details
- Price per square foot: $188/sqft
- Tax assessed value: $70,480
- Annual tax amount: $2,270
- Date on market: 1/23/2026
Estimated market value
$315,600
$300,000 - $331,000
$2,140/mo
Price history
Price history
| Date | Event | Price |
|---|---|---|
| 1/23/2026 | Listed for sale | $300,000-8.8%$188/sqft |
Source: Owner Report a problem | ||
| 11/7/2025 | Listing removed | $329,000$206/sqft |
Source: PMAR #PM-134659 Report a problem | ||
| 8/8/2025 | Listed for sale | $329,000-1.8%$206/sqft |
Source: PMAR #PM-134659 Report a problem | ||
| 11/19/2023 | Listing removed | -- |
Source: PMAR #PM-108545 Report a problem | ||
| 8/11/2023 | Listed for sale | $335,000+203.2%$209/sqft |
Source: PMAR #PM-108545 Report a problem | ||
Public tax history
Public tax history
| Year | Property taxes | Tax assessment |
|---|---|---|
| 2025 | $2,270 +8.2% | $70,480 |
| 2024 | $2,098 +7.6% | $70,480 |
| 2023 | $1,951 +2.1% | $70,480 |
Find assessor info on the county website
BuyAbility℠ payment
Est. payment
$1,883/mo
Principal & interest
$1418
Property taxes
$345
Other costs
$120
Climate risks
Neighborhood: 18466
Nearby schools
GreatSchools rating
- 4/10Clear Run Intrmd SchoolGrades: 3-6Distance: 2.2 mi
- 7/10Pocono Mountain East Junior High SchoolGrades: 7-8Distance: 3.9 mi
- 9/10Pocono Mountain East High SchoolGrades: 9-12Distance: 3.8 mi
Schools provided by the listing agent
- District: Pocono Mountain
Source: The MLS. This data may not be complete. We recommend contacting the local school district to confirm school assignments for this home.
