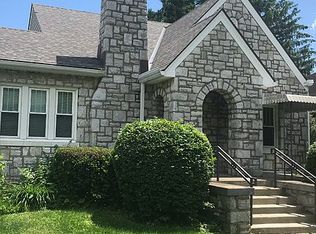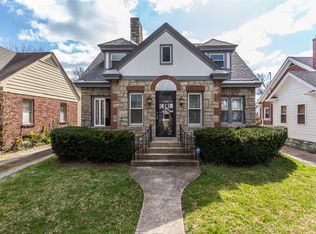Sold for $517,500 on 08/14/23
$517,500
326 Dudley Rd, Lexington, KY 40502
4beds
1,730sqft
Single Family Residence
Built in 1930
7,501.03 Square Feet Lot
$585,400 Zestimate®
$299/sqft
$3,225 Estimated rent
Home value
$585,400
$550,000 - $626,000
$3,225/mo
Zestimate® history
Loading...
Owner options
Explore your selling options
What's special
Located in the heart of Chevy Chase, this newly updated 4 bedroom, 2 bath home is filled with character and charm. As you approach, you will notice the detailed brick and stone work along with the well-landscaped yard. As you enter the home, you will see the original hardwood floors and fireplace. Some of the recent updates include custom bookshelves in the living room, accompanied by two new pantries and a cozy window seat to create a breakfast nook in the kitchen that features quartz countertops and newer appliances. The first floor bathroom was recently expanded and underwent a complete remodel. You will spend most of your evenings enjoying the first floor sun room that overlooks the fenced backyard. From there, walk out onto the expansive deck perfect for outdoor entertaining. The first floor also has 2 bedrooms, one of which hosts built in custom cabinetry. The location of this home offers easy access to local shops, schools, dining, and parks. Schedule your appointment and come see this amazing home today! All listing information believed to be accurate, buyers to confirm.
Zillow last checked: 9 hours ago
Listing updated: August 28, 2025 at 11:52am
Listed by:
Teresa Richmond 859-749-1689,
Freedom Realty & Property Management,
Terry Powell 859-771-3028,
Freedom Realty & Property Management
Bought with:
Carrie Hays, 223381
United Real Estate Bluegrass
Source: Imagine MLS,MLS#: 23012496
Facts & features
Interior
Bedrooms & bathrooms
- Bedrooms: 4
- Bathrooms: 2
- Full bathrooms: 2
Bedroom 1
- Level: First
Bedroom 2
- Level: First
Bedroom 3
- Level: Second
Bedroom 4
- Level: Second
Bathroom 1
- Description: Full Bath
- Level: First
Bathroom 2
- Description: Full Bath
- Level: Second
Family room
- Level: First
Family room
- Level: First
Kitchen
- Description: Eat in Kitchen
- Level: First
Living room
- Level: First
Living room
- Level: First
Heating
- Forced Air, Natural Gas
Cooling
- Electric
Appliances
- Included: Dishwasher, Microwave, Refrigerator, Range
- Laundry: Electric Dryer Hookup, Washer Hookup
Features
- Ceiling Fan(s)
- Flooring: Hardwood, Tile
- Windows: Blinds
- Basement: Crawl Space,Sump Pump,Unfinished
- Has fireplace: Yes
Interior area
- Total structure area: 1,730
- Total interior livable area: 1,730 sqft
- Finished area above ground: 1,730
- Finished area below ground: 0
Property
Parking
- Total spaces: 2
- Parking features: Detached Garage, Driveway, Off Street, Garage Faces Front
- Garage spaces: 2
- Has uncovered spaces: Yes
Features
- Levels: One and One Half
- Patio & porch: Deck, Porch
- Has view: Yes
- View description: Neighborhood
Lot
- Size: 7,501 sqft
Details
- Parcel number: 15760450
Construction
Type & style
- Home type: SingleFamily
- Architectural style: Colonial
- Property subtype: Single Family Residence
Materials
- Brick Veneer, Stone, Vinyl Siding
- Foundation: Block, Stone
- Roof: Shingle
Condition
- New construction: No
- Year built: 1930
Utilities & green energy
- Sewer: Public Sewer
- Water: Public
Community & neighborhood
Security
- Security features: Security System Leased
Location
- Region: Lexington
- Subdivision: Chevy Chase
Price history
| Date | Event | Price |
|---|---|---|
| 11/24/2025 | Listing removed | $4,500$3/sqft |
Source: Imagine MLS #25500674 Report a problem | ||
| 11/14/2025 | Price change | $4,500-10%$3/sqft |
Source: Imagine MLS #25500674 Report a problem | ||
| 10/21/2025 | Price change | $5,000-16.7%$3/sqft |
Source: Imagine MLS #25500674 Report a problem | ||
| 10/8/2025 | Listed for rent | $6,000+20%$3/sqft |
Source: Imagine MLS #25500674 Report a problem | ||
| 8/5/2025 | Listing removed | $5,000$3/sqft |
Source: Imagine MLS #25013148 Report a problem | ||
Public tax history
| Year | Property taxes | Tax assessment |
|---|---|---|
| 2022 | $5,391 +11.1% | $422,000 +11.1% |
| 2021 | $4,854 | $380,000 |
| 2020 | $4,854 +17.3% | $380,000 +17.3% |
Find assessor info on the county website
Neighborhood: Chevy Chase-Ashland Park
Nearby schools
GreatSchools rating
- 9/10Cassidy Elementary SchoolGrades: K-5Distance: 0.5 mi
- 7/10Morton Middle SchoolGrades: 6-8Distance: 0.5 mi
- 8/10Henry Clay High SchoolGrades: 9-12Distance: 0.7 mi
Schools provided by the listing agent
- Elementary: Cassidy
- Middle: Morton
- High: Henry Clay
Source: Imagine MLS. This data may not be complete. We recommend contacting the local school district to confirm school assignments for this home.

Get pre-qualified for a loan
At Zillow Home Loans, we can pre-qualify you in as little as 5 minutes with no impact to your credit score.An equal housing lender. NMLS #10287.

