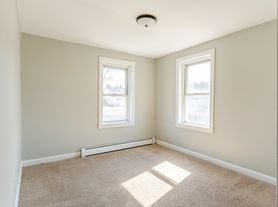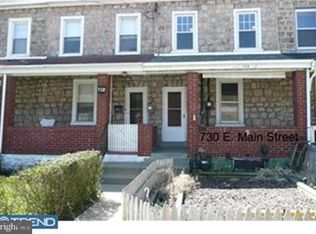Welcome to 326 E Rambo St. This is a bright 2-bedroom, 1 bath home nestled in the heart of Bridgeport. This well maintained corner home offers abundant natural light, a versatile bonus room perfect for a home office or dining area, and two private entrances for added convenience. Enjoy the fenced in backyard, ideal for relaxing, plus easy on-street parking. This home offers lots of storage space in the lower level, efficient forced air heating, remodeled kitchen and more. Just minutes from major highways, restaurants, and public transit.Background check and credit check are required for all applicants. First month and security deposit required at signing of the lease. ($4600) Income must be 3X the rent 12 month lease No smoking inside of the property. Renters insurance required.
Townhouse for rent
$1,950/mo
326 E Rambo St, Bridgeport, PA 19405
2beds
896sqft
Price may not include required fees and charges.
Townhouse
Available now
Cats, small dogs OK
Window unit
On street parking
Natural gas, forced air
What's special
Fenced in backyardVersatile bonus roomAbundant natural lightCorner homeRemodeled kitchenEasy on-street parkingLots of storage space
- 106 days |
- -- |
- -- |
Zillow last checked: 8 hours ago
Listing updated: January 16, 2026 at 09:14pm
Travel times
Facts & features
Interior
Bedrooms & bathrooms
- Bedrooms: 2
- Bathrooms: 1
- Full bathrooms: 1
Heating
- Natural Gas, Forced Air
Cooling
- Window Unit
Features
- Has basement: Yes
Interior area
- Total interior livable area: 896 sqft
Property
Parking
- Parking features: On Street
- Details: Contact manager
Features
- Exterior features: Contact manager
Details
- Parcel number: 020005032006
Construction
Type & style
- Home type: Townhouse
- Architectural style: Colonial
- Property subtype: Townhouse
Condition
- Year built: 1951
Building
Management
- Pets allowed: Yes
Community & HOA
Location
- Region: Bridgeport
Financial & listing details
- Lease term: Contact For Details
Price history
| Date | Event | Price |
|---|---|---|
| 12/31/2025 | Price change | $1,950-7.1%$2/sqft |
Source: Bright MLS #PAMC2157424 Report a problem | ||
| 11/2/2025 | Price change | $2,100-4.5%$2/sqft |
Source: Bright MLS #PAMC2157424 Report a problem | ||
| 10/18/2025 | Price change | $2,200-4.3%$2/sqft |
Source: Bright MLS #PAMC2157424 Report a problem | ||
| 10/3/2025 | Listed for rent | $2,300$3/sqft |
Source: Bright MLS #PAMC2157424 Report a problem | ||
| 9/5/2025 | Sold | $250,000+2.1%$279/sqft |
Source: | ||
Neighborhood: 19405
Nearby schools
GreatSchools rating
- 6/10Bridgeport Elementary SchoolGrades: K-4Distance: 0.5 mi
- 5/10Upper Merion Middle SchoolGrades: 5-8Distance: 2.3 mi
- 6/10Upper Merion High SchoolGrades: 9-12Distance: 2.3 mi

