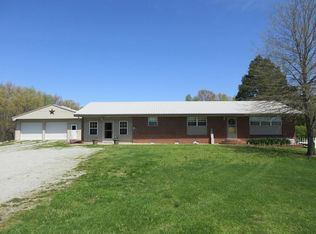Closed
$225,000
326 Fancy Rd, Dresden, TN 38225
3beds
1,680sqft
Single Family Residence, Residential
Built in 1986
3.72 Acres Lot
$225,900 Zestimate®
$134/sqft
$1,576 Estimated rent
Home value
$225,900
Estimated sales range
Not available
$1,576/mo
Zestimate® history
Loading...
Owner options
Explore your selling options
What's special
This amazing 3-bedroom, 2-full bath home offers a harmonious blend of natural light & country living, making it an ideal refuge for those who appreciate both space & style. As you enter, you'll be greeted by a hallway lined with floor-to-ceiling windows, presenting breathtaking views & an profusion of natural light. The main living area showcases luxurious LVP flooring, complemented by unique real wood walls & multi-colored wood plank ceilings, creating a warm and inviting atmosphere. Large windows invite the beauty of the outdoors inside, allowing you to relax in comfort while enjoying picturesque views. A central kitchen island seamlessly connects the kitchen to the dining area, creating a perfect space for entertaining family & friends. The open concept living area features a large kitchen equipped with industrial lighting, butcher block countertops, & an impressive amount of cabinetry, providing ample storage for all your cooking needs. The heart of the home is enhanced by a cozy wood-burning fireplace, perfect for those chilly evenings. The spacious primary bedroom offers not one, but two walk-in closets, providing plenty of storage for all your wardrobe needs. The primary bathroom in this exquisite home is a true retreat, fully updated to offer both luxury & functionality. It features an extra-large tile shower, complete with a relaxing rain shower head, ensuring a spa-like experience every day. Dual vanities provide ample space for your morning routine, all enhanced by a beautifully designed multi-colored plank ceiling & stylish new fixtures that add a contemporary touch. The split floorplan ensures privacy, making it a perfect retreat for relaxation while maintaining convenient access to the rest of the home. Nestled on a 3.721-acre lot, this property features two storage shed & large patio area. Call or text text today to schedule your personal showing!
Zillow last checked: 8 hours ago
Listing updated: July 08, 2025 at 03:13pm
Listing Provided by:
Jennifer D Harris 731-394-5593,
RE/MAX Unlimited
Bought with:
Nonmls
Realtracs, Inc.
Source: RealTracs MLS as distributed by MLS GRID,MLS#: 2814329
Facts & features
Interior
Bedrooms & bathrooms
- Bedrooms: 3
- Bathrooms: 2
- Full bathrooms: 2
- Main level bedrooms: 3
Bedroom 1
- Features: Full Bath
- Level: Full Bath
- Area: 180 Square Feet
- Dimensions: 12x15
Bedroom 2
- Area: 100 Square Feet
- Dimensions: 10x10
Bedroom 3
- Area: 204 Square Feet
- Dimensions: 12x17
Kitchen
- Area: 352 Square Feet
- Dimensions: 22x16
Living room
- Area: 266 Square Feet
- Dimensions: 14x19
Heating
- Central, Electric, Heat Pump
Cooling
- Ceiling Fan(s), Central Air, Electric
Appliances
- Included: Electric Range, Dishwasher, Microwave
- Laundry: Electric Dryer Hookup, Washer Hookup
Features
- Ceiling Fan(s), Open Floorplan, Storage, Walk-In Closet(s), Kitchen Island
- Flooring: Carpet, Tile, Vinyl
- Basement: Crawl Space
- Number of fireplaces: 1
- Fireplace features: Living Room, Wood Burning
Interior area
- Total structure area: 1,680
- Total interior livable area: 1,680 sqft
- Finished area above ground: 1,680
Property
Parking
- Total spaces: 7
- Parking features: Driveway, Gravel
- Uncovered spaces: 7
Features
- Levels: One
- Stories: 1
- Patio & porch: Patio
- Fencing: Partial
Lot
- Size: 3.72 Acres
- Features: Cleared, Level, Private, Sloped, Wooded
Details
- Additional structures: Storage Building
- Parcel number: 061 03401 000
- Special conditions: Standard
- Other equipment: Satellite Dish
Construction
Type & style
- Home type: SingleFamily
- Architectural style: Ranch
- Property subtype: Single Family Residence, Residential
Materials
- Brick, Wood Siding
- Roof: Aluminum
Condition
- New construction: No
- Year built: 1986
Utilities & green energy
- Sewer: Septic Tank
- Water: Well
- Utilities for property: Electricity Available
Community & neighborhood
Location
- Region: Dresden
- Subdivision: None
Price history
| Date | Event | Price |
|---|---|---|
| 7/8/2025 | Sold | $225,000$134/sqft |
Source: | ||
| 5/9/2025 | Contingent | $225,000$134/sqft |
Source: | ||
| 5/9/2025 | Pending sale | $225,000$134/sqft |
Source: | ||
| 4/6/2025 | Listed for sale | $225,000-5.9%$134/sqft |
Source: | ||
| 3/12/2025 | Listing removed | $239,000$142/sqft |
Source: | ||
Public tax history
| Year | Property taxes | Tax assessment |
|---|---|---|
| 2024 | $508 | $37,075 |
| 2023 | $508 +40% | $37,075 +101.5% |
| 2022 | $363 | $18,400 |
Find assessor info on the county website
Neighborhood: 38225
Nearby schools
GreatSchools rating
- 7/10Dresden Middle SchoolGrades: 5-8Distance: 6.5 mi
- 6/10Dresden High SchoolGrades: 9-12Distance: 6 mi
- 9/10Dresden Elementary SchoolGrades: PK-4Distance: 6.5 mi
Schools provided by the listing agent
- Elementary: Dresden Elementary
- Middle: Dresden Middle School
- High: Dresden High School
Source: RealTracs MLS as distributed by MLS GRID. This data may not be complete. We recommend contacting the local school district to confirm school assignments for this home.
Get pre-qualified for a loan
At Zillow Home Loans, we can pre-qualify you in as little as 5 minutes with no impact to your credit score.An equal housing lender. NMLS #10287.
