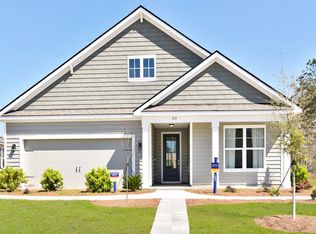Sold for $475,000
$475,000
326 Great Harvest Rd, Bluffton, SC 29909
4beds
1,871sqft
Single Family Residence
Built in 2019
-- sqft lot
$484,900 Zestimate®
$254/sqft
$2,929 Estimated rent
Home value
$484,900
$446,000 - $529,000
$2,929/mo
Zestimate® history
Loading...
Owner options
Explore your selling options
What's special
Tucked away on a quiet, low-traffic street, this beautifully maintained home offers ultimate privacy on a wooded lot surrounded by lush landscaping & fenced yard. Start your mornings with a cup of coffee on the screened lanai or unwind in the evening under the backyard pergola; extended patio slab. Chef’s dream kitchen features 3 Thermador ovens, extended wall of cabinetry, quartz countertops, upgraded built-in pantry, & top-of-the-line stainless steel appliances. Bathrooms have been updated with sleek quartz counters. The home includes a larger upgraded air conditioning & Whole house surge protector. Enjoy Resort Style Amenities!
Zillow last checked: 8 hours ago
Listing updated: November 12, 2025 at 06:34pm
Listed by:
Tanya Sjodin 732-298-4194,
Keller Williams Realty (322),
Kevin Sjodin 828-270-5905,
Keller Williams Realty (322)
Bought with:
Maureen Houston
RE/MAX Island Realty (521)
Source: REsides, Inc.,MLS#: 453985
Facts & features
Interior
Bedrooms & bathrooms
- Bedrooms: 4
- Bathrooms: 2
- Full bathrooms: 2
Primary bedroom
- Level: First
Heating
- Gas
Cooling
- Central Air
Appliances
- Included: Double Oven, Dryer, Dishwasher, Disposal, Gas Range, Microwave, Refrigerator, Washer
Features
- Ceiling Fan(s), Main Level Primary, Multiple Closets, Pull Down Attic Stairs, Smooth Ceilings, Window Treatments, Entrance Foyer, Eat-in Kitchen, Pantry
- Flooring: Carpet, Luxury Vinyl, Luxury VinylPlank, Tile
- Windows: Screens, Window Treatments
Interior area
- Total interior livable area: 1,871 sqft
Property
Parking
- Total spaces: 2
- Parking features: Garage, Two Car Garage
- Garage spaces: 2
Features
- Stories: 1
- Patio & porch: Patio, Porch, Screened
- Exterior features: Enclosed Porch, Fence, Sprinkler/Irrigation, Patio
- Pool features: Community
- Has view: Yes
- View description: Landscaped, Trees/Woods
- Water view: Landscaped,Trees/Woods
Lot
- Features: < 1/4 Acre
Details
- Parcel number: R61402800046300000
- Special conditions: None
Construction
Type & style
- Home type: SingleFamily
- Architectural style: One Story
- Property subtype: Single Family Residence
Materials
- Vinyl Siding
- Roof: Asphalt
Condition
- Year built: 2019
Utilities & green energy
- Water: Community/Coop, Public
Community & neighborhood
Location
- Region: Bluffton
- Subdivision: Mill Creek At Cypress Ridge
Other
Other facts
- Listing terms: Cash,Conventional,FHA
Price history
| Date | Event | Price |
|---|---|---|
| 9/29/2025 | Sold | $475,000-2.9%$254/sqft |
Source: | ||
| 7/25/2025 | Pending sale | $489,000$261/sqft |
Source: | ||
| 6/19/2025 | Listed for sale | $489,000+66.7%$261/sqft |
Source: | ||
| 5/20/2019 | Sold | $293,340$157/sqft |
Source: Public Record Report a problem | ||
Public tax history
| Year | Property taxes | Tax assessment |
|---|---|---|
| 2023 | $2,028 +10.4% | $13,480 +15% |
| 2022 | $1,837 +0.8% | $11,720 |
| 2021 | $1,822 | $11,720 -33.3% |
Find assessor info on the county website
Neighborhood: 29909
Nearby schools
GreatSchools rating
- 10/10Pritchardville ElementaryGrades: PK-5Distance: 1.1 mi
- 5/10H. E. Mccracken Middle SchoolGrades: 6-8Distance: 4.9 mi
- 9/10May River HighGrades: 9-12Distance: 2.7 mi
Get a cash offer in 3 minutes
Find out how much your home could sell for in as little as 3 minutes with a no-obligation cash offer.
Estimated market value$484,900
Get a cash offer in 3 minutes
Find out how much your home could sell for in as little as 3 minutes with a no-obligation cash offer.
Estimated market value
$484,900
