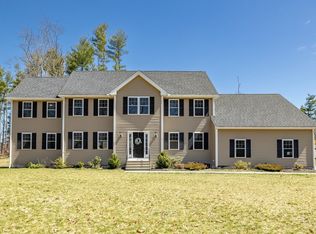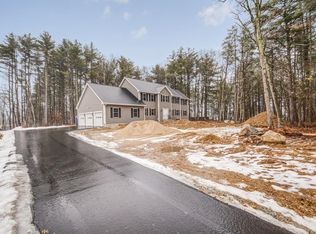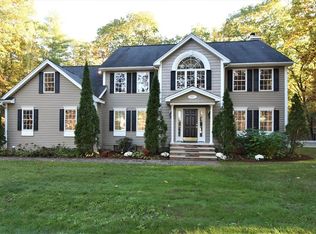Sold for $1,250,000
$1,250,000
326 Groton Rd, Westford, MA 01886
4beds
4,602sqft
Single Family Residence
Built in 2017
0.92 Acres Lot
$1,267,300 Zestimate®
$272/sqft
$6,544 Estimated rent
Home value
$1,267,300
$1.17M - $1.38M
$6,544/mo
Zestimate® history
Loading...
Owner options
Explore your selling options
What's special
Welcome to 326 Groton Road. This spectacular 4-bed, 3.5 bath Colonial was built in 2017 and offers a well-designed floor plan with 4600 sq-ft of living area. Step in to the grand two-story foyer flanked by formal living & dining rooms. The stunning kitchen features suede granite countertops and 8-ft kitchen island with breakfast bar, and extends into the adjacent dining area & elegant family room w/ gas fireplace. The first level has maple hardwood floors, wainscoting & decorative crown molding throughout. Upstairs, the massive primary suite features a luxury en-suite bath w/ soaking tub, tile shower, & double vanity sinks, double walk-in closets, plus a bonus/dressing room w/ plenty of storage. The walk-out lower level provides plenty of space for entertainment: an exercise/recreation area, home theater system w/ screen projector, and slider to stone patio & large fenced-in backyard for all of your outdoor activities.
Zillow last checked: 8 hours ago
Listing updated: December 03, 2024 at 02:18pm
Listed by:
Padma Sonti 978-399-4616,
Keller Williams Realty-Merrimack 978-692-3280
Bought with:
Touchstone Partners Team
Keller Williams Realty-Merrimack
Source: MLS PIN,MLS#: 73235486
Facts & features
Interior
Bedrooms & bathrooms
- Bedrooms: 4
- Bathrooms: 4
- Full bathrooms: 3
- 1/2 bathrooms: 1
Primary bedroom
- Features: Walk-In Closet(s), Flooring - Hardwood, Dressing Room, Recessed Lighting
- Level: Second
- Area: 432
- Dimensions: 18 x 24
Bedroom 2
- Features: Closet, Flooring - Hardwood, Lighting - Overhead
- Level: Second
- Area: 180
- Dimensions: 12 x 15
Bedroom 3
- Features: Closet, Flooring - Hardwood, Lighting - Overhead
- Level: Second
- Area: 182
- Dimensions: 13 x 14
Bedroom 4
- Features: Closet, Flooring - Hardwood, Lighting - Overhead
- Level: Second
- Area: 132
- Dimensions: 11 x 12
Primary bathroom
- Features: Yes
Bathroom 1
- Features: Bathroom - Full, Bathroom - Tiled With Tub & Shower, Flooring - Marble, Double Vanity
- Level: Second
- Area: 182
- Dimensions: 13 x 14
Bathroom 2
- Features: Bathroom - Full, Bathroom - With Tub & Shower, Flooring - Stone/Ceramic Tile
- Level: Second
- Area: 63
- Dimensions: 7 x 9
Bathroom 3
- Features: Bathroom - Full, Bathroom - Tiled With Shower Stall, Flooring - Stone/Ceramic Tile
- Level: Basement
- Area: 35
- Dimensions: 5 x 7
Dining room
- Features: Flooring - Hardwood, Open Floorplan, Wainscoting, Crown Molding
- Level: First
- Area: 156
- Dimensions: 12 x 13
Family room
- Features: Flooring - Hardwood, Window(s) - Picture, Open Floorplan, Recessed Lighting, Wainscoting, Crown Molding
- Level: First
- Area: 330
- Dimensions: 15 x 22
Kitchen
- Features: Flooring - Hardwood, Dining Area, Pantry, Countertops - Stone/Granite/Solid, Kitchen Island, Breakfast Bar / Nook, Cabinets - Upgraded, Open Floorplan, Recessed Lighting, Stainless Steel Appliances, Gas Stove, Lighting - Pendant
- Level: First
- Area: 330
- Dimensions: 15 x 22
Living room
- Features: Flooring - Hardwood, Wainscoting, Crown Molding
- Level: First
- Area: 195
- Dimensions: 13 x 15
Office
- Features: Flooring - Hardwood, French Doors, Wainscoting, Crown Molding
- Level: First
- Area: 108
- Dimensions: 9 x 12
Heating
- Forced Air, Propane, Ductless
Cooling
- Central Air, Ductless
Appliances
- Included: Tankless Water Heater, Range, Dishwasher, Microwave, Refrigerator, Washer, Dryer
- Laundry: Flooring - Stone/Ceramic Tile, Attic Access, Lighting - Overhead, Second Floor
Features
- Wainscoting, Crown Molding, Walk-In Closet(s), Recessed Lighting, Slider, Office, Foyer, Bonus Room
- Flooring: Tile, Hardwood, Flooring - Hardwood, Laminate
- Doors: French Doors, Insulated Doors
- Windows: Insulated Windows
- Basement: Full,Finished,Walk-Out Access,Radon Remediation System
- Number of fireplaces: 1
- Fireplace features: Family Room
Interior area
- Total structure area: 4,602
- Total interior livable area: 4,602 sqft
Property
Parking
- Total spaces: 6
- Parking features: Attached, Paved
- Attached garage spaces: 2
- Uncovered spaces: 4
Features
- Patio & porch: Deck - Composite, Patio, Covered
- Exterior features: Deck - Composite, Patio, Covered Patio/Deck, Rain Gutters, Professional Landscaping, Sprinkler System, Fenced Yard
- Fencing: Fenced
Lot
- Size: 0.92 Acres
- Features: Corner Lot, Gentle Sloping
Details
- Parcel number: M: 0076.0 P: 0001 S: 0002,4998230
- Zoning: Res
Construction
Type & style
- Home type: SingleFamily
- Architectural style: Colonial
- Property subtype: Single Family Residence
Materials
- Frame
- Foundation: Concrete Perimeter
- Roof: Shingle
Condition
- Year built: 2017
Utilities & green energy
- Electric: Circuit Breakers, 200+ Amp Service, Generator Connection
- Sewer: Private Sewer
- Water: Private
- Utilities for property: for Gas Range, Generator Connection
Green energy
- Energy efficient items: Thermostat
Community & neighborhood
Community
- Community features: Shopping, Walk/Jog Trails, Conservation Area, Highway Access, Private School, Public School
Location
- Region: Westford
Price history
| Date | Event | Price |
|---|---|---|
| 12/3/2024 | Sold | $1,250,000-3.8%$272/sqft |
Source: MLS PIN #73235486 Report a problem | ||
| 7/24/2024 | Listed for sale | $1,299,000$282/sqft |
Source: MLS PIN #73235486 Report a problem | ||
| 6/1/2024 | Listing removed | $1,299,000$282/sqft |
Source: MLS PIN #73235486 Report a problem | ||
| 5/21/2024 | Listed for sale | $1,299,000$282/sqft |
Source: MLS PIN #73235486 Report a problem | ||
| 5/15/2024 | Contingent | $1,299,000$282/sqft |
Source: MLS PIN #73235486 Report a problem | ||
Public tax history
| Year | Property taxes | Tax assessment |
|---|---|---|
| 2025 | $15,866 | $1,152,200 |
| 2024 | $15,866 +4.8% | $1,152,200 +12.4% |
| 2023 | $15,136 +8% | $1,025,500 +21.7% |
Find assessor info on the county website
Neighborhood: 01886
Nearby schools
GreatSchools rating
- NARita E. Miller Elementary SchoolGrades: PK-2Distance: 1.6 mi
- 8/10Stony Brook SchoolGrades: 6-8Distance: 1.2 mi
- 9/10Westford AcademyGrades: 9-12Distance: 3.1 mi
Schools provided by the listing agent
- Elementary: Miller/Day
- Middle: Stony Brook
- High: Westford Acad
Source: MLS PIN. This data may not be complete. We recommend contacting the local school district to confirm school assignments for this home.
Get a cash offer in 3 minutes
Find out how much your home could sell for in as little as 3 minutes with a no-obligation cash offer.
Estimated market value$1,267,300
Get a cash offer in 3 minutes
Find out how much your home could sell for in as little as 3 minutes with a no-obligation cash offer.
Estimated market value
$1,267,300


