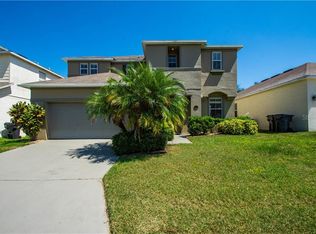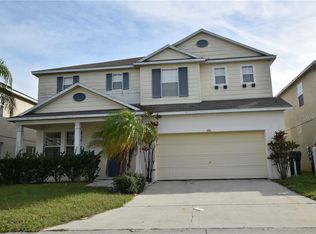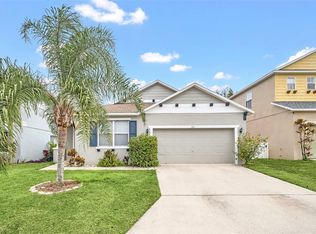Sold for $350,500
$350,500
326 Kettering Rd, Davenport, FL 33897
4beds
1,960sqft
Single Family Residence
Built in 2005
6,499 Square Feet Lot
$367,400 Zestimate®
$179/sqft
$2,264 Estimated rent
Home value
$367,400
$349,000 - $386,000
$2,264/mo
Zestimate® history
Loading...
Owner options
Explore your selling options
What's special
**2% closing cost assistance if under contract by 02/28/23** Nestled in the serene and well-established neighborhood of Legacy Park, this charming 4-bedroom, 3-bathroom pool home offers the perfect combination of comfort and style. Boasting 1960 sqft of living space, this well maintained property features wood laminate and tile flooring throughout. The large living area is the perfect space for entertaining guests, while the open kitchen with breakfast bar that flows into the family room creates a warm and welcoming atmosphere. With three good-sized bedrooms, as well as a spacious master suite complete with walk-in closet, large vanity, and a separate shower and tub, there's plenty of room for the whole family. Step outside and you'll find a screened pool area that overlooks the generously sized backyard, making it the perfect spot to relax and soak up the Florida sunshine. Recent improvements include HVAC (2019) and Water Heater in (2019) <div style="padding:56.25% 0 0 0;position:relative;"><iframe src="https://my.matterport.com/show/?m=cHQEqMekBvy&mls=1" frameborder="0" allow="autoplay; fullscreen" allowfullscreen style="position:absolute;top:0;left:0;width:100%;height:100%;"></iframe></div>
Zillow last checked: 8 hours ago
Listing updated: April 06, 2023 at 02:32pm
Listing Provided by:
Mark D'Italia 321-303-8219,
PROPERTY LOGIC RE 407-909-3436
Bought with:
Kiara Diaz Quintero, 3524074
DECONOVA INTERNATIONAL REALTY
Source: Stellar MLS,MLS#: O6091429 Originating MLS: Orlando Regional
Originating MLS: Orlando Regional

Facts & features
Interior
Bedrooms & bathrooms
- Bedrooms: 4
- Bathrooms: 3
- Full bathrooms: 3
Primary bedroom
- Level: First
- Dimensions: 14x16
Bedroom 2
- Level: First
- Dimensions: 12x10
Bedroom 3
- Level: First
- Dimensions: 12x10
Bedroom 4
- Level: First
- Dimensions: 10x11
Dining room
- Level: First
- Dimensions: 9x9
Family room
- Level: First
- Dimensions: 13x26
Kitchen
- Level: First
- Dimensions: 9x10
Living room
- Level: First
- Dimensions: 15x18
Heating
- Central
Cooling
- Central Air
Appliances
- Included: Dishwasher, Microwave, Range, Refrigerator
Features
- Thermostat
- Flooring: Laminate, Tile
- Doors: Sliding Doors
- Has fireplace: No
Interior area
- Total structure area: 2,400
- Total interior livable area: 1,960 sqft
Property
Parking
- Total spaces: 2
- Parking features: Garage - Attached
- Attached garage spaces: 2
Features
- Levels: One
- Stories: 1
- Has private pool: Yes
- Pool features: In Ground
Lot
- Size: 6,499 sqft
Details
- Parcel number: 262511486251001150
- Special conditions: None
Construction
Type & style
- Home type: SingleFamily
- Property subtype: Single Family Residence
Materials
- Block, Stucco
- Foundation: Slab
- Roof: Shingle
Condition
- New construction: No
- Year built: 2005
Utilities & green energy
- Sewer: Public Sewer
- Water: Public
- Utilities for property: BB/HS Internet Available, Cable Available, Electricity Connected
Community & neighborhood
Location
- Region: Davenport
- Subdivision: LEGACY PARK PH 02
HOA & financial
HOA
- Has HOA: Yes
- HOA fee: $69 monthly
- Association name: Robert Oldro
- Association phone: 352-404-4473
- Second association name: Legacy Park
Other fees
- Pet fee: $0 monthly
Other financial information
- Total actual rent: 0
Other
Other facts
- Listing terms: Cash,Conventional,FHA,VA Loan
- Ownership: Fee Simple
- Road surface type: Asphalt
Price history
| Date | Event | Price |
|---|---|---|
| 4/6/2023 | Sold | $350,500-2.6%$179/sqft |
Source: | ||
| 2/24/2023 | Pending sale | $359,900$184/sqft |
Source: | ||
| 2/18/2023 | Listed for sale | $359,900+184.3%$184/sqft |
Source: | ||
| 2/14/2023 | Listing removed | -- |
Source: Zillow Rentals Report a problem | ||
| 1/28/2023 | Listed for rent | $2,095+19.7%$1/sqft |
Source: Zillow Rentals Report a problem | ||
Public tax history
| Year | Property taxes | Tax assessment |
|---|---|---|
| 2024 | $3,375 -4.1% | $300,533 +24.4% |
| 2023 | $3,518 +9.8% | $241,637 +10% |
| 2022 | $3,205 +15.8% | $219,670 +10% |
Find assessor info on the county website
Neighborhood: 33897
Nearby schools
GreatSchools rating
- 4/10Citrus Ridge: A Civics AcademyGrades: PK-8Distance: 1.5 mi
- 2/10Davenport High SchoolGrades: 9-12Distance: 8.7 mi
Schools provided by the listing agent
- Elementary: Citrus Ridge
- Middle: Citrus Ridge
- High: Ridge Community Senior High
Source: Stellar MLS. This data may not be complete. We recommend contacting the local school district to confirm school assignments for this home.
Get a cash offer in 3 minutes
Find out how much your home could sell for in as little as 3 minutes with a no-obligation cash offer.
Estimated market value$367,400
Get a cash offer in 3 minutes
Find out how much your home could sell for in as little as 3 minutes with a no-obligation cash offer.
Estimated market value
$367,400


