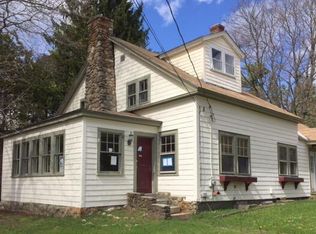Sold for $326,000
$326,000
326 Lake Rd, Ashburnham, MA 01430
3beds
1,224sqft
Single Family Residence
Built in 1946
2 Acres Lot
$333,000 Zestimate®
$266/sqft
$2,934 Estimated rent
Home value
$333,000
$306,000 - $363,000
$2,934/mo
Zestimate® history
Loading...
Owner options
Explore your selling options
What's special
A great opportunity to own this cozy Cape in Ashburnham! Nestled on 2 acres with 647 feet of frontage, lot is surrounded by conservation land on two sides. Built and owned by the same family, this home has so much potential for a handy new owner! First floor has hardwood oak flooring, custom built in cabinets in both living room and dining room. Large first floor bedroom has closet and ½ bath. 2nd floor has 2 bedrooms and lots of built-in storage. Full basement, town water and passing Title V. Semi-circular driveway, inground pool (will need repair, see disclosures). Many landscape plantings and beautiful side lot that is cleared. Lots of opportunities for observing wildlife, outdoor activities, and the serenity of country living.
Zillow last checked: 8 hours ago
Listing updated: July 14, 2025 at 08:21am
Listed by:
Christina Sargent 978-855-3846,
Foster-Healey Real Estate 978-537-8301
Bought with:
Benjamin Hause
Keller Williams Realty North Central
Source: MLS PIN,MLS#: 73382000
Facts & features
Interior
Bedrooms & bathrooms
- Bedrooms: 3
- Bathrooms: 2
- Full bathrooms: 1
- 1/2 bathrooms: 1
- Main level bedrooms: 1
Primary bedroom
- Features: Bathroom - Half, Closet, Flooring - Hardwood
- Level: Main,First
Bedroom 2
- Features: Closet, Closet/Cabinets - Custom Built
- Level: Second
Bedroom 3
- Features: Closet, Closet/Cabinets - Custom Built
- Level: Second
Primary bathroom
- Features: No
Bathroom 1
- Features: Bathroom - Half, Flooring - Hardwood
- Level: First
Bathroom 2
- Features: Bathroom - Full, Bathroom - Tiled With Tub & Shower, Flooring - Vinyl
- Level: First
Dining room
- Features: Closet/Cabinets - Custom Built, Flooring - Hardwood
- Level: Main,First
Kitchen
- Features: Flooring - Vinyl, Open Floorplan
- Level: Main,First
Living room
- Features: Flooring - Hardwood, Exterior Access
- Level: Main,First
Heating
- Central, Baseboard, Hot Water, Oil
Cooling
- None
Appliances
- Included: Water Heater, Tankless Water Heater, None
- Laundry: Electric Dryer Hookup, Washer Hookup, In Basement
Features
- Closet/Cabinets - Custom Built, Mud Room
- Flooring: Vinyl, Hardwood, Flooring - Vinyl
- Doors: Storm Door(s)
- Windows: Insulated Windows
- Basement: Full,Interior Entry,Bulkhead,Concrete
- Has fireplace: No
Interior area
- Total structure area: 1,224
- Total interior livable area: 1,224 sqft
- Finished area above ground: 1,224
Property
Parking
- Total spaces: 6
- Parking features: Paved Drive, Off Street, Driveway
- Uncovered spaces: 6
Features
- Exterior features: Pool - Inground, Storage, Garden, Stone Wall
- Has private pool: Yes
- Pool features: In Ground
- Frontage length: 647.00
Lot
- Size: 2.00 Acres
- Features: Cleared, Level
Details
- Foundation area: 928
- Parcel number: M:0012 B:000023,3572643
- Zoning: RB
Construction
Type & style
- Home type: SingleFamily
- Architectural style: Cape
- Property subtype: Single Family Residence
Materials
- Frame
- Foundation: Concrete Perimeter
- Roof: Shingle
Condition
- Year built: 1946
Utilities & green energy
- Electric: 100 Amp Service
- Sewer: Private Sewer
- Water: Public
- Utilities for property: for Electric Range, for Electric Dryer, Washer Hookup
Community & neighborhood
Community
- Community features: Shopping, Tennis Court(s), Park, Walk/Jog Trails, Golf, Medical Facility, Laundromat, Bike Path, Conservation Area, Highway Access, House of Worship, Private School, Public School, T-Station, University
Location
- Region: Ashburnham
Other
Other facts
- Road surface type: Paved
Price history
| Date | Event | Price |
|---|---|---|
| 7/9/2025 | Sold | $326,000-16.4%$266/sqft |
Source: MLS PIN #73382000 Report a problem | ||
| 5/29/2025 | Listed for sale | $389,900+425.1%$319/sqft |
Source: MLS PIN #73382000 Report a problem | ||
| 8/1/2013 | Sold | $74,250+6.1%$61/sqft |
Source: Public Record Report a problem | ||
| 7/15/2003 | Sold | $70,000$57/sqft |
Source: Public Record Report a problem | ||
Public tax history
| Year | Property taxes | Tax assessment |
|---|---|---|
| 2025 | $4,818 +2.8% | $324,000 +8.9% |
| 2024 | $4,686 +3.8% | $297,500 +9.1% |
| 2023 | $4,515 -1.2% | $272,800 +12.7% |
Find assessor info on the county website
Neighborhood: 01430
Nearby schools
GreatSchools rating
- 4/10Briggs Elementary SchoolGrades: PK-5Distance: 4.1 mi
- 6/10Overlook Middle SchoolGrades: 6-8Distance: 4.9 mi
- 8/10Oakmont Regional High SchoolGrades: 9-12Distance: 4.9 mi
Schools provided by the listing agent
- Elementary: Jr Briggs
- Middle: Overlook Ms
- High: Oakmont Hs
Source: MLS PIN. This data may not be complete. We recommend contacting the local school district to confirm school assignments for this home.
Get a cash offer in 3 minutes
Find out how much your home could sell for in as little as 3 minutes with a no-obligation cash offer.
Estimated market value$333,000
Get a cash offer in 3 minutes
Find out how much your home could sell for in as little as 3 minutes with a no-obligation cash offer.
Estimated market value
$333,000
