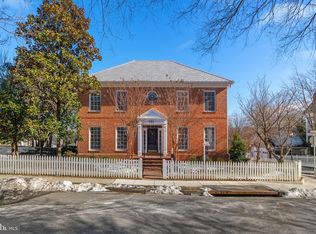Sold for $807,500
$807,500
326 Little Quarry Rd, Gaithersburg, MD 20878
3beds
1,932sqft
Single Family Residence
Built in 1993
3,120 Square Feet Lot
$796,000 Zestimate®
$418/sqft
$2,924 Estimated rent
Home value
$796,000
$732,000 - $868,000
$2,924/mo
Zestimate® history
Loading...
Owner options
Explore your selling options
What's special
WOW!! MAJOR PRICE ADJUSTMENT! Look at this price for an EXCEPTIONAL VALUE FOR A SINGLE FAMILY HOME IN THE KENTLANDS HILL DISTRICT! - Located on the picturesque Little Quarry Road . The front porch leads to a spacious main level featuring newly refinished hardwood floors, versatile living spaces and natural light filled rooms. The table space kitchen offers a gas stove, upgraded counters, abundance of cabinets and access to the large deck. The spacious family room features a fireplace. Newly carpeted stairs lead to the second level. The primary suite offers a cathedral ceiling, hardwood floors plus floor to ceiling windows and a spacious updated full bathroom with walk in shower and tub. The second and third bedrooms also have hardwood floors and both have access to a private second level porch. The second level includes a full bathroom. And the laundry is located on the second level. The lower level is partially finished with windows provide light. Built-in bookshelves , recessed lighting and ceramic flooring enhance this finished area. Plus a large unfinished room for storage and a rough in for a future bathroom. The deck leads to a parking space and a one car garage featuring electrical upgrade to 320 A (suitable for future EV use). Freshly painted interior, newly painted picket fence and deck - move-in ready. All this plus a wonderful location in the Kentlands neighborhood featuring shopping, dining and entertainment.
Zillow last checked: 8 hours ago
Listing updated: December 31, 2025 at 06:04pm
Listed by:
Toni Koerber 301-802-6770,
Long & Foster Real Estate, Inc.
Bought with:
Kate Christofides
CENTURY 21 New Millennium
Source: Bright MLS,MLS#: MDMC2193952
Facts & features
Interior
Bedrooms & bathrooms
- Bedrooms: 3
- Bathrooms: 3
- Full bathrooms: 2
- 1/2 bathrooms: 1
- Main level bathrooms: 1
Basement
- Area: 788
Heating
- Forced Air, Natural Gas
Cooling
- Central Air, Electric
Appliances
- Included: Microwave, Dishwasher, Disposal, Dryer, Dual Flush Toilets, Ice Maker, Oven/Range - Gas, Refrigerator, Washer, Gas Water Heater
- Laundry: Upper Level
Features
- Bathroom - Stall Shower, Bathroom - Tub Shower, Bathroom - Walk-In Shower, Breakfast Area, Built-in Features, Family Room Off Kitchen, Formal/Separate Dining Room, Kitchen - Table Space, Recessed Lighting, Upgraded Countertops, Walk-In Closet(s)
- Flooring: Ceramic Tile, Hardwood, Wood
- Basement: Connecting Stairway,Partial,Full,Partially Finished,Rough Bath Plumb,Shelving,Sump Pump,Windows
- Number of fireplaces: 1
Interior area
- Total structure area: 2,326
- Total interior livable area: 1,932 sqft
- Finished area above ground: 1,538
- Finished area below ground: 394
Property
Parking
- Total spaces: 2
- Parking features: Garage Faces Rear, Garage Door Opener, Detached, Off Street
- Garage spaces: 1
Accessibility
- Accessibility features: None
Features
- Levels: Three
- Stories: 3
- Pool features: Community
- Has spa: Yes
- Spa features: Bath
Lot
- Size: 3,120 sqft
Details
- Additional structures: Above Grade, Below Grade
- Parcel number: 160902923148
- Zoning: MXD
- Special conditions: Standard
Construction
Type & style
- Home type: SingleFamily
- Architectural style: Colonial
- Property subtype: Single Family Residence
Materials
- Frame
- Foundation: Concrete Perimeter
- Roof: Shake
Condition
- Very Good
- New construction: No
- Year built: 1993
Utilities & green energy
- Sewer: Public Sewer
- Water: Public
Community & neighborhood
Location
- Region: Gaithersburg
- Subdivision: Kentlands Hill District
- Municipality: City of Gaithersburg
HOA & financial
HOA
- Has HOA: Yes
- HOA fee: $164 monthly
- Amenities included: Basketball Court, Clubhouse, Common Grounds, Fitness Center, Jogging Path, Pool, Tennis Court(s), Tot Lots/Playground
- Services included: Common Area Maintenance, Management, Pool(s), Reserve Funds, Snow Removal, Trash
Other
Other facts
- Listing agreement: Exclusive Right To Sell
- Ownership: Fee Simple
Price history
| Date | Event | Price |
|---|---|---|
| 9/22/2025 | Sold | $807,500+1.1%$418/sqft |
Source: | ||
| 9/20/2025 | Pending sale | $799,000$414/sqft |
Source: | ||
| 8/30/2025 | Contingent | $799,000$414/sqft |
Source: | ||
| 8/28/2025 | Price change | $799,000-5.9%$414/sqft |
Source: | ||
| 8/4/2025 | Listed for sale | $849,500$440/sqft |
Source: | ||
Public tax history
| Year | Property taxes | Tax assessment |
|---|---|---|
| 2025 | $8,592 +0.6% | $688,500 +5% |
| 2024 | $8,537 +5.7% | $656,000 +5.2% |
| 2023 | $8,078 +4.2% | $623,500 +1.3% |
Find assessor info on the county website
Neighborhood: Kentlands
Nearby schools
GreatSchools rating
- 7/10Rachel Carson Elementary SchoolGrades: PK-5Distance: 0.3 mi
- 6/10Lakelands Park Middle SchoolGrades: 6-8Distance: 0.8 mi
- 8/10Quince Orchard High SchoolGrades: 9-12Distance: 0.6 mi
Schools provided by the listing agent
- Elementary: Rachel Carson
- Middle: Lakelands Park
- High: Quince Orchard
- District: Montgomery County Public Schools
Source: Bright MLS. This data may not be complete. We recommend contacting the local school district to confirm school assignments for this home.
Get a cash offer in 3 minutes
Find out how much your home could sell for in as little as 3 minutes with a no-obligation cash offer.
Estimated market value$796,000
Get a cash offer in 3 minutes
Find out how much your home could sell for in as little as 3 minutes with a no-obligation cash offer.
Estimated market value
$796,000
