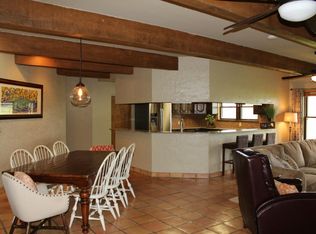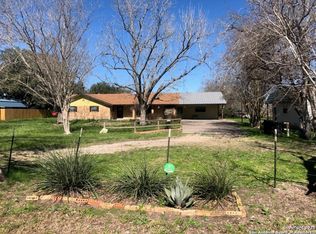326 Marshall Road in Beeville, Texas is and incredibly private and peaceful property. It's 77.98 acres covered with large oaks and 1100 feet of Aransas Creek frontage making up the rear property line. The home is a Spanish Hacienda style ranch home with tile roof, four bedrooms, two bathrooms, a sunroom and a covered patio. There is a guest house, four garage spaces, a pool with flagstone surround, a firepit, and air conditioned storage. The property is fenced, has a paved entry road, two water wells, and an old horse barn & corral. Fenced dog run and garden area in rear of home. There are deer, turkey, hogs, ducks, birds, foxes, and squirrels - Multiple hunting sites, some blinds and feeders are in place and will be included. Located in the award-winning Skidmore-Tynan school district, this property is ideal for weekend hunting or a great place to raise a family. The home is all on one level and the spacious interior offers high ceilings with exposed wood beams, saltillo flooring, stone fireplace, paneled wood doors, granite counters & stainless appliances, and a private sunroom off of the master bedroom. The master bedroom has soaking tub, dual vanities and his & hers closets. There is an oversized laundry room with sink, pantry and utility closet, as well as a locked, fire-resistant gun room. Extensive remodeling and maintenance upgrades in the past two years. Offered by Broker/Owner: Occupied, must have appointment with minimum 24 hours notice.; Original MLS#: 104162; Deed Restrictions: ; Home Warranty: No; Land Size Apx: 77.98 acres; Room List: Living/Dining; Water District: No; Water Heater: Electric
This property is off market, which means it's not currently listed for sale or rent on Zillow. This may be different from what's available on other websites or public sources.

