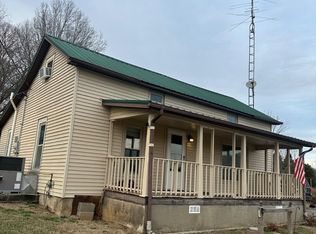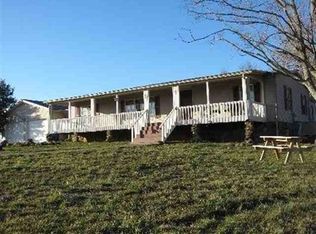Sold for $255,000 on 09/24/25
$255,000
326 Mud River Mine Rd, Dunmor, KY 42339
3beds
2,664sqft
Single Family Residence
Built in 1996
16.18 Acres Lot
$256,500 Zestimate®
$96/sqft
$1,977 Estimated rent
Home value
$256,500
Estimated sales range
Not available
$1,977/mo
Zestimate® history
Loading...
Owner options
Explore your selling options
What's special
Looking for peace, privacy, and room to roam? This place has it all! This beautifully maintained 3-bedroom, 2-bath modular home sits on a permanent foundation and offers 16.18 acres of land perfect for hunting, exploring, riding ATVs, or just enjoying the outdoors. Inside, you’ll find an updated kitchen with granite countertops, stainless steel appliances, and a gas stove for all the cooks out there. There's also a mudroom to kick off your boots and a storage room to help keep things tidy. Step outside to a fenced yard—great for pets or a garden—and a detached barn with covered overhangs on both sides, perfect for storing tractors, vehicles, or outdoor equipment. Whether you're looking for a homestead, a weekend escape, or a hunter’s haven, this property offers space, seclusion, and style—all within reach of the essentials.
Zillow last checked: 8 hours ago
Listing updated: September 25, 2025 at 08:29am
Listed by:
Kristy J Miller 270-847-8825,
Keller Williams First Choice R
Bought with:
Nancy Lane
River Brook Realty LLC
Source: RASK,MLS#: RA20253956
Facts & features
Interior
Bedrooms & bathrooms
- Bedrooms: 3
- Bathrooms: 2
- Full bathrooms: 2
- Main level bathrooms: 2
- Main level bedrooms: 3
Primary bedroom
- Level: Main
- Area: 224.97
- Dimensions: 17.42 x 12.92
Bedroom 2
- Level: Main
- Area: 140.83
- Dimensions: 13 x 10.83
Bedroom 3
- Level: Main
- Area: 117
- Dimensions: 13 x 9
Primary bathroom
- Level: Main
- Area: 158.17
- Dimensions: 13 x 12.17
Bathroom
- Features: Double Vanity, Tub/Shower Combo
Dining room
- Level: Main
- Area: 150.69
- Dimensions: 12.92 x 11.67
Family room
- Level: Main
- Area: 203.67
- Dimensions: 15.67 x 13
Kitchen
- Features: Granite Counters
- Level: Main
- Area: 169
- Dimensions: 13 x 13
Living room
- Level: Main
- Area: 249.18
- Dimensions: 19.42 x 12.83
Heating
- Central, Electric
Cooling
- Central Air
Appliances
- Included: Gas Range, Heat Pump
- Laundry: Laundry Room
Features
- Ceiling Fan(s), Walls (Dry Wall), Formal Dining Room
- Flooring: Carpet, Hardwood
- Windows: Thermo Pane Windows
- Basement: None
- Has fireplace: No
- Fireplace features: None
Interior area
- Total structure area: 2,664
- Total interior livable area: 2,664 sqft
Property
Parking
- Total spaces: 2
- Parking features: None
- Garage spaces: 2
Accessibility
- Accessibility features: None
Features
- Levels: One and One Half
- Patio & porch: Covered Deck
- Exterior features: Mature Trees, Trees
- Fencing: Back Yard
Lot
- Size: 16.18 Acres
- Features: Rural Property, Scattered Woods, Trees, Wooded, County
Details
- Additional structures: Barn(s)
- Parcel number: 00050000004.00
Construction
Type & style
- Home type: SingleFamily
- Architectural style: Modular
- Property subtype: Single Family Residence
Materials
- Vinyl Siding
- Foundation: Other
- Roof: Metal
Condition
- New Construction
- New construction: No
- Year built: 1996
Utilities & green energy
- Sewer: Septic Tank
- Water: County
Community & neighborhood
Security
- Security features: Smoke Detector(s)
Location
- Region: Dunmor
- Subdivision: N/A
Price history
| Date | Event | Price |
|---|---|---|
| 12/7/2025 | Listing removed | $1,995$1/sqft |
Source: Zillow Rentals Report a problem | ||
| 11/6/2025 | Listed for rent | $1,995$1/sqft |
Source: Zillow Rentals Report a problem | ||
| 9/24/2025 | Sold | $255,000+2%$96/sqft |
Source: | ||
| 7/31/2025 | Pending sale | $249,900$94/sqft |
Source: | ||
| 7/9/2025 | Listed for sale | $249,900$94/sqft |
Source: | ||
Public tax history
| Year | Property taxes | Tax assessment |
|---|---|---|
| 2023 | $386 +4.6% | $41,400 +4.5% |
| 2022 | $370 +1330.7% | $39,600 -37.7% |
| 2021 | $26 -9.3% | $63,600 +2.6% |
Find assessor info on the county website
Neighborhood: 42339
Nearby schools
GreatSchools rating
- 5/10Morgantown Elementary SchoolGrades: PK-5Distance: 13.6 mi
- 4/10Butler County Middle SchoolGrades: 6-8Distance: 13.5 mi
- 5/10Butler County High SchoolGrades: 9-12Distance: 11.9 mi
Schools provided by the listing agent
- Elementary: Morgantown
- Middle: Butler County
- High: Butler County
Source: RASK. This data may not be complete. We recommend contacting the local school district to confirm school assignments for this home.

Get pre-qualified for a loan
At Zillow Home Loans, we can pre-qualify you in as little as 5 minutes with no impact to your credit score.An equal housing lender. NMLS #10287.

