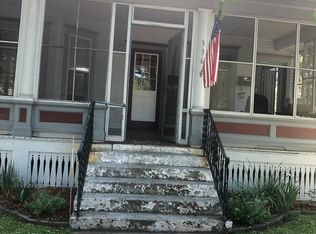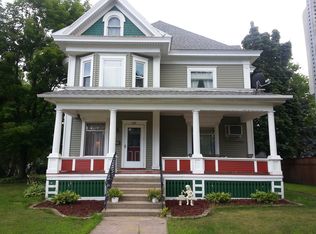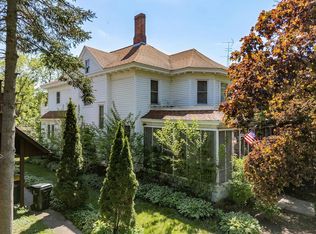Sold for $76,400 on 07/30/25
$76,400
326 N Walnut St, Reedsburg, WI 53959
3beds
1,575sqft
SingleFamily
Built in 1900
3,615 Square Feet Lot
$214,500 Zestimate®
$49/sqft
$1,520 Estimated rent
Home value
$214,500
$189,000 - $238,000
$1,520/mo
Zestimate® history
Loading...
Owner options
Explore your selling options
What's special
A terrific location is yours! Walk anywhere you need to go..the grocery story, parks, downtown shopping & dining district, churches & more! Comfortable 3-4BR/3BA home offering a dine-in kitchen, 2-living areas (or turn one into an awesome dining room), freestanding gas stove helps to keep heat bills LOW! Main level bedroom & laundry facilities for added convenience. Easy to maintain yard! Carport keeps your car safe & sound. Make updates as you wish & reap the benefits of the added value for your future!
Facts & features
Interior
Bedrooms & bathrooms
- Bedrooms: 3
- Bathrooms: 2
- Full bathrooms: 2
Heating
- Forced air, Radiant
Cooling
- Wall
Appliances
- Included: Range / Oven, Refrigerator
Features
- At Least 1 tub, Wood or sim. wood floor, Walk-in closet(s), Cable available, Hi-Speed Internet Avail
- Flooring: Hardwood
- Basement: Full, Other foundation
- Has fireplace: Yes
Interior area
- Total interior livable area: 1,575 sqft
Property
Parking
- Parking features: Carport
Features
- Exterior features: Other, Wood
Lot
- Size: 3,615 sqft
Details
- Parcel number: 276082400000
Construction
Type & style
- Home type: SingleFamily
Condition
- Year built: 1900
Community & neighborhood
Location
- Region: Reedsburg
Other
Other facts
- Class: Single Family
- Basement: Full, Other foundation
- Fuel: Natural gas, Electric
- Heating/Cooling: Forced air, Radiant, Wall AC
- Water/Waste: Municipal water, Municipal sewer
- Living Room Lvl: M
- Kitchen Lvl: M
- Master BedRm Lvl: M
- Type: 2 story
- Laundry Level: M
- Bedroom 2 Lvl: U
- Bedroom 3 Lvl: U
- Exterior: Wood, Other
- Exterior Features: Storage building
- Fam/Rec Room Lvl: M
- Other Room Lvl: U
- Garage/Parking: Carport
- Interior Features: At Least 1 tub, Wood or sim. wood floor, Walk-in closet(s), Cable available, Hi-Speed Internet Avail
- Kitchen Features: Refrigerator, Range/Oven
- Fireplace: 1 fireplace, Free standing STOVE, Gas
- Architecture: National Folk/Farm
- Source of Fin SqFt: Assessor
- Source of Est. Acres: Assessor
- Source of Year Built: Assessor
- Laundry Room Dim: 12x6
- Lot Description: Sidewalk
- Driveway: Paved
- Parcel ID: 276-0824-00000
Price history
| Date | Event | Price |
|---|---|---|
| 7/30/2025 | Sold | $76,400-17%$49/sqft |
Source: Public Record Report a problem | ||
| 10/24/2019 | Sold | $92,000+2.3%$58/sqft |
Source: Public Record Report a problem | ||
| 10/17/2019 | Pending sale | $89,900$57/sqft |
Source: RE/MAX Preferred #1864824 Report a problem | ||
| 9/16/2019 | Price change | $89,900-3.2%$57/sqft |
Source: RE/MAX Preferred #1864824 Report a problem | ||
| 8/2/2019 | Listed for sale | $92,900$59/sqft |
Source: RE/MAX Preferred #1864824 Report a problem | ||
Public tax history
| Year | Property taxes | Tax assessment |
|---|---|---|
| 2024 | $2,637 +22.3% | $167,800 +60.3% |
| 2023 | $2,156 -0.8% | $104,700 |
| 2022 | $2,173 +16% | $104,700 |
Find assessor info on the county website
Neighborhood: 53959
Nearby schools
GreatSchools rating
- NAPineview Elementary SchoolGrades: PK-2Distance: 0.9 mi
- 6/10Webb Middle SchoolGrades: 6-8Distance: 0.4 mi
- 5/10Reedsburg Area High SchoolGrades: 9-12Distance: 1.2 mi
Schools provided by the listing agent
- Middle: Webb
- High: Reedsburg Area
- District: Reedsburg
Source: The MLS. This data may not be complete. We recommend contacting the local school district to confirm school assignments for this home.

Get pre-qualified for a loan
At Zillow Home Loans, we can pre-qualify you in as little as 5 minutes with no impact to your credit score.An equal housing lender. NMLS #10287.
Sell for more on Zillow
Get a free Zillow Showcase℠ listing and you could sell for .
$214,500
2% more+ $4,290
With Zillow Showcase(estimated)
$218,790

