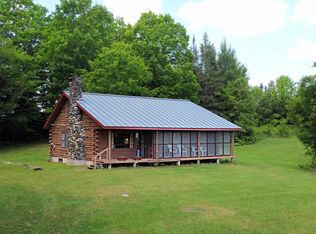A traditional three bedroom Vermont farmhouse, with acreage, barn, near all local amenities, including Joe's Pond. The current owner has fastidiously updated and refurbished this home. A new double garage, has been added with direct entry into the house, via a breezeway, extensive insulation has been added throughout, to make this an effficient home. A covered porch now covers the front door, fabulous to enjoy in the summer months, and look out onto local views, and a well landscaped garden with many perennials. The interior of this home includes a large family room with wood stove and gas heater, this flows into the kitchen and on into the dining room. A formal living room and a first floor Master Bedroom with bathroom, make it ideal for those who would like one level living, also two bedrooms upstairs. This property also includes a large barn across the lightly traveled road. Seller would consider selling home with 2.25 acres or just the barn and land across the road.
This property is off market, which means it's not currently listed for sale or rent on Zillow. This may be different from what's available on other websites or public sources.
