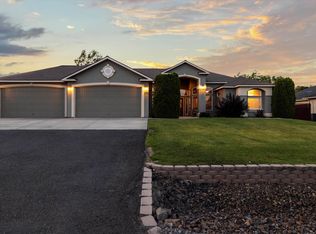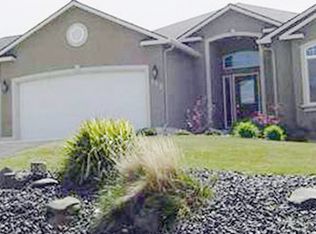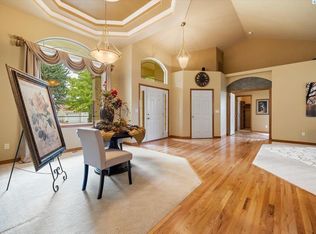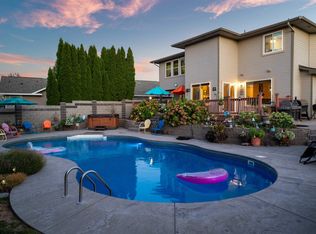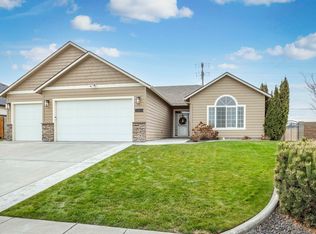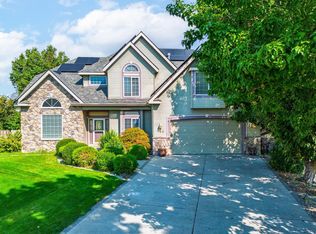MLS# 285930 Welcome to this stunning stucco rambler situated on a private 0.48-acre oasis in Reata Heights! This beautifully designed home features three bedrooms and a den, two and a half bathrooms, a spacious oversized three-car garage with its own heat AND air conditioning, plus an additional detached shop w/ heat for extra storage or hobbies. Step inside to an inviting open floor plan with a spacious living area, built-in gas fireplace, and large windows that fill the home with natural light and seamlessly flow into the kitchen and outdoor living spaces. The kitchen boasts granite countertops, a breakfast bar for casual dining, tile floors, and a designated dining area perfect for more formal gatherings. A dedicated office with French doors and a ceiling fan offers a comfortable workspace, while the guest powder bath adds extra convenience. The primary suite is a relaxing retreat, complete with a spa-like en-suite bathroom featuring a jetted soaking tub, walk-in shower, dual vanity, an oversized walk-in closet, and heated floors! Secondary bedrooms are generously sized, and the laundry room includes extra counter space and cabinets for added functionality. Step outside to your backyard oasis—an expansive, covered patio with a pergola and ceiling fans, ideal for lounging or entertaining. Enjoy the peaceful ambiance of mature landscaping and a beautiful waterfall feature, making this home the perfect blend of comfort, style, and outdoor living.
For sale
Price cut: $10K (1/1)
$589,000
326 Rachel Rd, Kennewick, WA 99338
4beds
2,482sqft
Est.:
Single Family Residence
Built in 2006
0.48 Acres Lot
$588,700 Zestimate®
$237/sqft
$-- HOA
What's special
Built-in gas fireplaceMature landscapingBeautiful waterfall featureGuest powder bathOversized walk-in closetDual vanityTile floors
- 176 days |
- 3,046 |
- 151 |
Likely to sell faster than
Zillow last checked: 8 hours ago
Listing updated: January 07, 2026 at 11:09am
Listed by:
Craig Riche 509-727-3887,
Windermere Group One/Tri-Cities
Source: PACMLS,MLS#: 285930
Tour with a local agent
Facts & features
Interior
Bedrooms & bathrooms
- Bedrooms: 4
- Bathrooms: 3
- Full bathrooms: 2
- 1/2 bathrooms: 1
Bedroom
- Level: M
Bedroom 1
- Level: M
Bedroom 2
- Level: M
Dining room
- Level: M
Kitchen
- Level: M
Living room
- Level: M
Office
- Level: M
Heating
- Forced Air, Furnace
Cooling
- Central Air, Electric
Appliances
- Included: Dishwasher, Microwave, Range/Oven, Refrigerator
Features
- Storage, Wired for Sound, Ceiling Fan(s)
- Flooring: Carpet, Tile
- Windows: Double Pane Windows, Windows - Vinyl, Drapes/Curtains/Blinds
- Basement: None
- Number of fireplaces: 1
- Fireplace features: 1
Interior area
- Total structure area: 2,482
- Total interior livable area: 2,482 sqft
Property
Parking
- Total spaces: 4
- Parking features: Attached, Detached, Finished, RV Parking - Open, Workshop, 4 car
- Attached garage spaces: 4
Features
- Levels: 1 Story
- Stories: 1
- Patio & porch: Patio/Covered
- Exterior features: Water Feature, Irrigation
Lot
- Size: 0.48 Acres
- Features: Professionally Landscaped, Corner Lot, Plat Map - Approved
Details
- Additional structures: Shop
- Parcel number: 102882070000033
- Zoning description: Residential
Construction
Type & style
- Home type: SingleFamily
- Property subtype: Single Family Residence
Materials
- Stucco
- Foundation: Concrete, Slab
- Roof: Comp Shingle
Condition
- Existing Construction (Not New)
- New construction: No
- Year built: 2006
Utilities & green energy
- Sewer: Septic - Installed
- Water: Public
Community & HOA
Community
- Security: Security System
- Subdivision: Reata Heights,Kennewick Sw
Location
- Region: Kennewick
Financial & listing details
- Price per square foot: $237/sqft
- Tax assessed value: $528,150
- Annual tax amount: $5,123
- Date on market: 7/17/2025
- Listing terms: Cash,Conventional,FHA,VA Loan
- Inclusions: R / O, d / W, Fridge, Microwave
- Electric utility on property: Yes
- Road surface type: Paved
Estimated market value
$588,700
$559,000 - $618,000
$3,671/mo
Price history
Price history
| Date | Event | Price |
|---|---|---|
| 1/1/2026 | Price change | $589,000-1.7%$237/sqft |
Source: | ||
| 11/20/2025 | Price change | $599,000-3.2%$241/sqft |
Source: | ||
| 11/4/2025 | Price change | $619,000-1.6%$249/sqft |
Source: | ||
| 9/30/2025 | Price change | $629,000-1.6%$253/sqft |
Source: | ||
| 9/4/2025 | Price change | $639,000-3%$257/sqft |
Source: | ||
Public tax history
Public tax history
| Year | Property taxes | Tax assessment |
|---|---|---|
| 2024 | $4,778 -6.8% | $528,150 -7.3% |
| 2023 | $5,124 +23.5% | $569,700 +13.1% |
| 2022 | $4,147 -18.2% | $503,570 +8.1% |
Find assessor info on the county website
BuyAbility℠ payment
Est. payment
$3,377/mo
Principal & interest
$2788
Property taxes
$383
Home insurance
$206
Climate risks
Neighborhood: 99338
Nearby schools
GreatSchools rating
- 7/10Amon Creek ElementaryGrades: PK-5Distance: 1.5 mi
- 5/10Desert Hills Middle SchoolGrades: 6-8Distance: 1.9 mi
- 7/10Kamiakin High SchoolGrades: 9-12Distance: 4.4 mi
Schools provided by the listing agent
- District: Kennewick
Source: PACMLS. This data may not be complete. We recommend contacting the local school district to confirm school assignments for this home.
- Loading
- Loading
