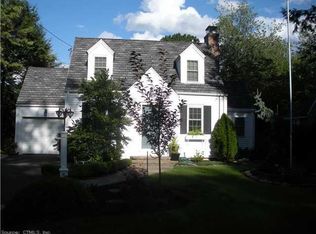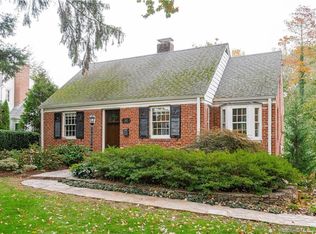Sold for $527,000
$527,000
326 Ridgewood Road, West Hartford, CT 06107
3beds
1,370sqft
Single Family Residence
Built in 1940
8,276.4 Square Feet Lot
$536,900 Zestimate®
$385/sqft
$2,930 Estimated rent
Home value
$536,900
$494,000 - $585,000
$2,930/mo
Zestimate® history
Loading...
Owner options
Explore your selling options
What's special
Highest and best offers in by Monday 8/18 at 5pm Welcome to 326 Ridgewood Rd, nestled in the highly desirable town of West Hartford, Connecticut. This impeccably maintained home offers a harmonious blend of classic charm and thoughtful modern updates, making it a truly special find. Recent improvements include a three-year-old roof with Leaf Guard extra-wide gutter system, a new HVAC system installed just one year ago featuring natural gas heat, central air, and a new hot water heater. The chimney has been recently repointed, and the hardwood floors throughout the home are in pristine condition, adding warmth and elegance to every room. All windows have been upgraded to Anderson 400 Series with Anderson's TruScene screens, ensuring energy efficiency and timeless style. The well-equipped kitchen is a chef's dream, featuring stainless steel appliances, including a five-burner gas stove and oven. Rich cherry KraftMaid cabinetry with clear antiqued lightly bubbled glass adds a touch of artistry and sophistication. A unique backsplash complements the cabinetry, while a breakfast bar opens to a spacious dining area anchored by a classic built in corner hutch that enhances the home's traditional character. The living room is warm and inviting with a handsome fireplace, gorgeous hardwood floors and beautiful bay window that fills the space with natural light. The primary bedroom is generously sized and features a walk in closet, ceiling fan and ample storage. The second spacious bedroom features a ceiling fan and continued hardwood flooring The third bedroom, currently used as a craft room, offers plenty of space and storage with shelving, closets and flexibility to suit your needs. This home includes one full bath upstairs that has been thougtfully remodeled while preserving its classic appeal, featuring tiled flooring, new vanity and sink, toilet, bathtub and modern fixtures. On the main level is a convenient half bath that adds functionality for guests and every day living. The attached garage provides easy access to the home and additional storage space making day to day living more convenient especially in this New England weather. Not only is this home in a great convenient location but the cozy private back yard has a wonderful spacious Barn Yard shed and is enclosed with a Walpole Vinyl Fence that has a beautiful classic look and provides the privacy of your own homey oasis to relax and enjoy. Please note: the three-season room is being sold as-is. It may be rebuilt, renovated, or removed according to your preference, offering flexibility for future plans HIGHEST AND BEST OFFERS ARE REQUESTED IN BY MONDAY 8/18/25 AT 5 PM
Zillow last checked: 8 hours ago
Listing updated: October 03, 2025 at 01:46pm
Listed by:
Cynthia A. Muska 860-490-2286,
Coldwell Banker Realty 860-644-2461
Bought with:
Michele M. Devanney, RES.0806988
ERA Hart Sargis-Breen
Source: Smart MLS,MLS#: 24115159
Facts & features
Interior
Bedrooms & bathrooms
- Bedrooms: 3
- Bathrooms: 2
- Full bathrooms: 1
- 1/2 bathrooms: 1
Primary bedroom
- Features: Ceiling Fan(s), Walk-In Closet(s)
- Level: Upper
Bedroom
- Features: Hardwood Floor
- Level: Upper
Bedroom
- Features: Ceiling Fan(s), Hardwood Floor
- Level: Upper
Dining room
- Features: Built-in Features, Hardwood Floor
- Level: Main
Living room
- Features: Fireplace, Hardwood Floor
- Level: Main
Heating
- Forced Air, Natural Gas
Cooling
- Central Air
Appliances
- Included: Oven/Range, Microwave, Refrigerator, Dishwasher, Washer, Dryer, Gas Water Heater, Water Heater
Features
- Windows: Thermopane Windows
- Basement: Full
- Attic: Pull Down Stairs
- Number of fireplaces: 1
Interior area
- Total structure area: 1,370
- Total interior livable area: 1,370 sqft
- Finished area above ground: 1,370
Property
Parking
- Total spaces: 4
- Parking features: Attached, Paved, Off Street, Driveway, Garage Door Opener, Private
- Attached garage spaces: 1
- Has uncovered spaces: Yes
Features
- Fencing: Privacy,Full
Lot
- Size: 8,276 sqft
- Features: Level
Details
- Parcel number: 1906373
- Zoning: R-10
Construction
Type & style
- Home type: SingleFamily
- Architectural style: Colonial
- Property subtype: Single Family Residence
Materials
- Brick
- Foundation: Concrete Perimeter
- Roof: Asphalt
Condition
- New construction: No
- Year built: 1940
Utilities & green energy
- Sewer: Public Sewer
- Water: Public
- Utilities for property: Cable Available
Green energy
- Energy efficient items: Windows
Community & neighborhood
Community
- Community features: Golf, Health Club, Lake, Medical Facilities, Park, Shopping/Mall
Location
- Region: West Hartford
Price history
| Date | Event | Price |
|---|---|---|
| 10/3/2025 | Sold | $527,000+14.6%$385/sqft |
Source: | ||
| 8/19/2025 | Pending sale | $459,900$336/sqft |
Source: | ||
| 8/15/2025 | Listed for sale | $459,900+280.1%$336/sqft |
Source: | ||
| 7/31/1997 | Sold | $121,000$88/sqft |
Source: Public Record Report a problem | ||
Public tax history
| Year | Property taxes | Tax assessment |
|---|---|---|
| 2025 | $8,295 +5.7% | $185,250 |
| 2024 | $7,845 +3.5% | $185,250 |
| 2023 | $7,580 +0.6% | $185,250 |
Find assessor info on the county website
Neighborhood: 06107
Nearby schools
GreatSchools rating
- 8/10Webster Hill SchoolGrades: PK-5Distance: 1.1 mi
- 6/10Sedgwick Middle SchoolGrades: 6-8Distance: 1.2 mi
- 9/10Conard High SchoolGrades: 9-12Distance: 0.3 mi
Schools provided by the listing agent
- Elementary: Webster Hill
- Middle: Sedgwick
- High: Conard
Source: Smart MLS. This data may not be complete. We recommend contacting the local school district to confirm school assignments for this home.

Get pre-qualified for a loan
At Zillow Home Loans, we can pre-qualify you in as little as 5 minutes with no impact to your credit score.An equal housing lender. NMLS #10287.

