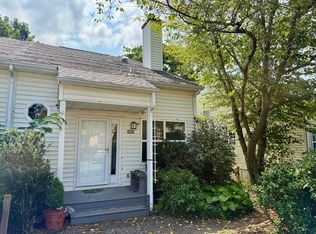Closed
$325,000
326 Riverside Ave, Charlottesville, VA 22902
3beds
2,060sqft
Duplex, Multi Family
Built in 1993
-- sqft lot
$341,500 Zestimate®
$158/sqft
$1,250 Estimated rent
Home value
$341,500
$307,000 - $379,000
$1,250/mo
Zestimate® history
Loading...
Owner options
Explore your selling options
What's special
Charming duplex townhome offers perfect blend of city living and natural beauty. Nestled into the Woolen Mills neighborhood, the backyard provides privacy and peaceful wooded views—plus seasonal Rivanna River views in the fall/winter. Short stroll to Riverview Park - trails, playground, and the river, along with dining, drinks, and more at the Wool Factory! Flexible living across three levels, including a walk-out terrace level that could work beautifully as separate living space— Airbnb, guest suite, or roommate potential! Main level opens to a welcoming living room with a cozy wood burnging fireplace. You'll find three bedrooms and three full baths, offering plenty of space for both everyday living and entertaining. Front courtyard that bursts into bloom for half the year. Out back, a spacious deck invites you to relax and take in the serene natural setting on 2 levels. Well-maintained home, no HOA!
Zillow last checked: 8 hours ago
Listing updated: July 24, 2025 at 09:30pm
Listed by:
PAMELA WHORLEY 434-227-2414,
AVENUE REALTY, LLC
Bought with:
JANICE K KAVANAGH, 0225089778
NEST REALTY GROUP
Source: CAAR,MLS#: 664006 Originating MLS: Charlottesville Area Association of Realtors
Originating MLS: Charlottesville Area Association of Realtors
Facts & features
Interior
Bedrooms & bathrooms
- Bedrooms: 3
- Bathrooms: 3
- Full bathrooms: 3
- Main level bathrooms: 1
- Main level bedrooms: 1
Primary bedroom
- Level: First
Bedroom
- Level: Second
Primary bathroom
- Level: First
Bathroom
- Level: Basement
Bathroom
- Level: Second
Dining room
- Level: First
Great room
- Level: First
Great room
- Level: Basement
Kitchen
- Level: First
Laundry
- Level: Basement
Office
- Level: Basement
Heating
- Central, Heat Pump
Cooling
- Central Air, Heat Pump
Appliances
- Included: Dryer, Washer
- Laundry: Washer Hookup, Dryer Hookup
Features
- Primary Downstairs, Home Office
- Basement: Exterior Entry,Full,Finished,Heated,Interior Entry,Walk-Out Access
- Number of fireplaces: 1
- Fireplace features: One, Wood Burning
- Common walls with other units/homes: 1 Common Wall
Interior area
- Total structure area: 2,160
- Total interior livable area: 2,060 sqft
- Finished area above ground: 1,440
- Finished area below ground: 620
Property
Parking
- Parking features: Gravel, Off Street, On Street
- Has uncovered spaces: Yes
Features
- Levels: One and One Half
- Stories: 1
Lot
- Size: 3,920 sqft
Details
- Parcel number: 55A088500
- Zoning description: R-A Low-Density Residentail District
Construction
Type & style
- Home type: MultiFamily
- Property subtype: Duplex, Multi Family
- Attached to another structure: Yes
Materials
- Stick Built, Vinyl Siding
- Foundation: Block
Condition
- New construction: No
- Year built: 1993
Utilities & green energy
- Sewer: Public Sewer
- Water: Public
- Utilities for property: Cable Available, Fiber Optic Available, High Speed Internet Available, Satellite Internet Available
Community & neighborhood
Location
- Region: Charlottesville
- Subdivision: RIVERSIDE
Price history
| Date | Event | Price |
|---|---|---|
| 2/27/2026 | Listing removed | $1,200$1/sqft |
Source: Zillow Rentals Report a problem | ||
| 12/19/2025 | Listed for rent | $1,200-14.3%$1/sqft |
Source: Zillow Rentals Report a problem | ||
| 6/20/2025 | Sold | $325,000-7.1%$158/sqft |
Source: | ||
| 5/9/2025 | Pending sale | $350,000$170/sqft |
Source: | ||
| 5/2/2025 | Listed for sale | $350,000+180%$170/sqft |
Source: | ||
Public tax history
| Year | Property taxes | Tax assessment |
|---|---|---|
| 2024 | $2,660 +11.3% | $267,000 +9.2% |
| 2023 | $2,389 +142.8% | $244,400 +19.2% |
| 2022 | $984 -49.1% | $205,000 +0.7% |
Find assessor info on the county website
Neighborhood: Woolen Mills
Nearby schools
GreatSchools rating
- 5/10Burnley-Moran Elementary SchoolGrades: PK-4Distance: 0.8 mi
- 3/10Buford Middle SchoolGrades: 7-8Distance: 2.4 mi
- 5/10Charlottesville High SchoolGrades: 9-12Distance: 2.1 mi
Schools provided by the listing agent
- Elementary: Burnley-Moran
- Middle: Walker & Buford
- High: Charlottesville
Source: CAAR. This data may not be complete. We recommend contacting the local school district to confirm school assignments for this home.
Get a cash offer in 3 minutes
Find out how much your home could sell for in as little as 3 minutes with a no-obligation cash offer.
Estimated market value$341,500
Get a cash offer in 3 minutes
Find out how much your home could sell for in as little as 3 minutes with a no-obligation cash offer.
Estimated market value
$341,500
