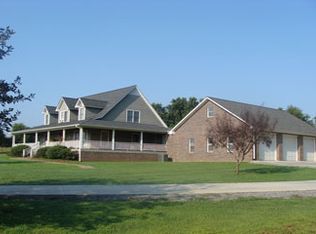Sold for $250,000 on 11/25/25
Zestimate®
$250,000
326 Roaring Gap Church Rd, Elkin, NC 28621
2beds
2,135sqft
Stick/Site Built, Residential, Single Family Residence
Built in 1947
12.43 Acres Lot
$250,000 Zestimate®
$--/sqft
$1,268 Estimated rent
Home value
$250,000
Estimated sales range
Not available
$1,268/mo
Zestimate® history
Loading...
Owner options
Explore your selling options
What's special
BACH ON THE MARKET--due to NO fault of the seller! Charming Mini Farm on 12.7 Acres – Income Potential & Country Living! Discover the perfect blend of rural charm and investment opportunity with this 12.4-acre mini farm, offering pastureland, a peaceful stream, and multiple outbuildings—all just waiting for your vision. This versatile property includes former chicken houses now used for storage, a pole barn, and a mobile home on site, perfect for rental income or multi-generational living. The main brick home features a bright sunroom, a full unfinished basement, and an upstairs bonus room (not heated or cooled) that could serve as an additional bedroom, office, or storage space. Whether you're dreaming of a hobby farm, looking for rental income, or simply want wide open space and privacy, this property delivers with multiple income-producing possibilities and room to grow. Schedule your private tour today and explore all the potential this mini farm has to offer!
Zillow last checked: 8 hours ago
Listing updated: November 25, 2025 at 10:39am
Listed by:
Walter Mastin 336-260-4059,
Golden Key Realty NC, LLC
Bought with:
Barry Craven, 285134
Weichert REALTORS Triad Associates
Source: Triad MLS,MLS#: 1186785 Originating MLS: Winston-Salem
Originating MLS: Winston-Salem
Facts & features
Interior
Bedrooms & bathrooms
- Bedrooms: 2
- Bathrooms: 1
- Full bathrooms: 1
- Main level bathrooms: 1
Primary bedroom
- Level: Main
- Dimensions: 15.25 x 11.33
Bedroom 2
- Level: Main
- Dimensions: 11.17 x 10
Den
- Level: Main
- Dimensions: 13.42 x 25.58
Kitchen
- Level: Main
- Dimensions: 8.08 x 13.75
Living room
- Level: Main
- Dimensions: 13.75 x 11.17
Sunroom
- Level: Main
- Dimensions: 13.42 x 14.25
Heating
- Heat Pump, Electric, Propane
Cooling
- Central Air
Appliances
- Included: Gas Water Heater
Features
- Basement: Unfinished, Basement
- Number of fireplaces: 1
- Fireplace features: Den
Interior area
- Total structure area: 3,795
- Total interior livable area: 2,135 sqft
- Finished area above ground: 2,135
Property
Parking
- Parking features: Driveway
- Has uncovered spaces: Yes
Features
- Levels: One and One Half
- Stories: 1
- Pool features: None
Lot
- Size: 12.43 Acres
Details
- Parcel number: 1900185
- Zoning: none
- Special conditions: Owner Sale
Construction
Type & style
- Home type: SingleFamily
- Property subtype: Stick/Site Built, Residential, Single Family Residence
Materials
- Brick
Condition
- Year built: 1947
Utilities & green energy
- Sewer: Private Sewer
- Water: Private
Community & neighborhood
Location
- Region: Elkin
Other
Other facts
- Listing agreement: Exclusive Right To Sell
- Listing terms: Cash,Conventional
Price history
| Date | Event | Price |
|---|---|---|
| 11/25/2025 | Sold | $250,000 |
Source: | ||
| 11/10/2025 | Pending sale | $250,000 |
Source: | ||
| 10/27/2025 | Price change | $250,000-8.4% |
Source: | ||
| 10/2/2025 | Pending sale | $273,000 |
Source: | ||
| 9/19/2025 | Price change | $273,000-2.5% |
Source: | ||
Public tax history
Tax history is unavailable.
Neighborhood: 28621
Nearby schools
GreatSchools rating
- 5/10Traphill ElementaryGrades: PK-5Distance: 3.3 mi
- 4/10North Wilkes MiddleGrades: 6-8Distance: 10.8 mi
- 8/10North Wilkes HighGrades: 9-12Distance: 7.5 mi

Get pre-qualified for a loan
At Zillow Home Loans, we can pre-qualify you in as little as 5 minutes with no impact to your credit score.An equal housing lender. NMLS #10287.
