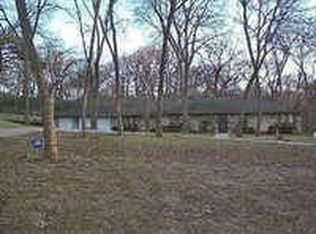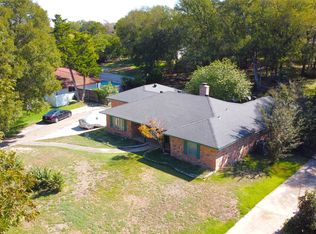Sold
Price Unknown
326 S Houston School Rd, Lancaster, TX 75146
4beds
2,821sqft
Single Family Residence
Built in 1974
1.29 Acres Lot
$495,800 Zestimate®
$--/sqft
$3,291 Estimated rent
Home value
$495,800
$456,000 - $540,000
$3,291/mo
Zestimate® history
Loading...
Owner options
Explore your selling options
What's special
Tucked away on 1.29 acres in Creekwood Estates, this private retreat with two homes is surrounded by mature trees and designed for entertaining. The main home offers 4 bedrooms, 3 baths, 2 living areas, 2 dining areas, a spacious den with fireplace, and a game room with pool table included. The kitchen features granite counters, an island, and updated low-E windows throughout. Outdoors, enjoy a swimming pool, cabana with bath, expansive yard, fire pit, and greenhouse. A detached 3-car garage with bath is paired with separate apartment (built in 2001), with a full kitchen, living and dining room, 2 bedrooms, bath, and utility room! Altogether, this property includes garage space for 5 cars and multiple areas for gatherings—perfect for both everyday living and hosting. Recent updates include the roof, foundation, flooring, paint and more. There are two lots on this treed property. Altogether, you'll have a total of 6 bedrooms and more than 2,900-square-feet of living space!
Zillow last checked: 8 hours ago
Listing updated: December 19, 2025 at 01:22pm
Listed by:
Charles Russell 0594734 469-919-4567,
Russell Realty 469-919-4567
Bought with:
Joseph Fernandez
Fathom Realty
Source: NTREIS,MLS#: 21044184
Facts & features
Interior
Bedrooms & bathrooms
- Bedrooms: 4
- Bathrooms: 3
- Full bathrooms: 3
Primary bedroom
- Features: Ceiling Fan(s), En Suite Bathroom, Walk-In Closet(s)
- Level: First
- Dimensions: 19 x 15
Bedroom
- Features: Ceiling Fan(s), En Suite Bathroom
- Level: First
- Dimensions: 12 x 11
Bedroom
- Features: Ceiling Fan(s), En Suite Bathroom
- Level: First
- Dimensions: 11 x 11
Bedroom
- Features: Built-in Features, Ceiling Fan(s), Walk-In Closet(s)
- Level: First
- Dimensions: 12 x 10
Primary bathroom
- Features: Built-in Features, Dual Sinks, En Suite Bathroom, Linen Closet
- Level: First
- Dimensions: 12 x 10
Dining room
- Features: Ceiling Fan(s)
- Level: First
- Dimensions: 15 x 10
Other
- Features: Built-in Features, Dual Sinks, Jack and Jill Bath, Linen Closet, Stone Counters
- Level: First
- Dimensions: 9 x 7
Other
- Features: Built-in Features, Solid Surface Counters
- Level: First
- Dimensions: 7 x 6
Game room
- Features: Built-in Features
- Level: First
- Dimensions: 0 x 0
Kitchen
- Features: Breakfast Bar, Built-in Features, Ceiling Fan(s), Eat-in Kitchen, Granite Counters, Kitchen Island, Pantry
- Level: First
- Dimensions: 14 x 12
Living room
- Features: Ceiling Fan(s), Fireplace
- Level: First
- Dimensions: 24 x 17
Utility room
- Features: Built-in Features, Utility Room
- Level: First
- Dimensions: 9 x 6
Heating
- Central, Electric
Cooling
- Central Air, Ceiling Fan(s), Electric
Appliances
- Included: Double Oven, Dishwasher, Electric Cooktop, Electric Oven, Disposal
- Laundry: Washer Hookup, Dryer Hookup, ElectricDryer Hookup, Laundry in Utility Room
Features
- Built-in Features, Decorative/Designer Lighting Fixtures, Eat-in Kitchen, Granite Counters, High Speed Internet, Kitchen Island, Cable TV, Vaulted Ceiling(s), Walk-In Closet(s)
- Flooring: Ceramic Tile, Laminate
- Windows: Window Coverings
- Has basement: No
- Number of fireplaces: 1
- Fireplace features: Living Room, Masonry, Wood Burning
Interior area
- Total interior livable area: 2,821 sqft
Property
Parking
- Total spaces: 5
- Parking features: Oversized, Garage Faces Rear
- Attached garage spaces: 5
Features
- Levels: One
- Stories: 1
- Patio & porch: Covered
- Exterior features: Rain Gutters
- Pool features: Cabana, Diving Board, Gunite, In Ground, Pool
Lot
- Size: 1.29 Acres
- Features: Acreage, Back Yard, Interior Lot, Lawn, Landscaped, Few Trees
Details
- Additional structures: Cabana, Guest House
- Parcel number: 36016500000060000
Construction
Type & style
- Home type: SingleFamily
- Architectural style: Traditional,Detached
- Property subtype: Single Family Residence
Materials
- Brick
- Foundation: Slab
- Roof: Composition
Condition
- Year built: 1974
Utilities & green energy
- Sewer: Public Sewer
- Water: Public
- Utilities for property: Sewer Available, Water Available, Cable Available
Community & neighborhood
Location
- Region: Lancaster
- Subdivision: Creek Wood Estates
Other
Other facts
- Listing terms: Cash,Conventional,FHA,VA Loan
Price history
| Date | Event | Price |
|---|---|---|
| 12/19/2025 | Sold | -- |
Source: NTREIS #21044184 Report a problem | ||
| 12/4/2025 | Pending sale | $525,000$186/sqft |
Source: NTREIS #21044184 Report a problem | ||
| 11/13/2025 | Contingent | $525,000$186/sqft |
Source: NTREIS #21044184 Report a problem | ||
| 10/28/2025 | Price change | $525,000-4.5%$186/sqft |
Source: NTREIS #21044184 Report a problem | ||
| 10/3/2025 | Price change | $550,000-4.3%$195/sqft |
Source: NTREIS #21044184 Report a problem | ||
Public tax history
| Year | Property taxes | Tax assessment |
|---|---|---|
| 2025 | $6,044 -0.9% | $474,400 +3.1% |
| 2024 | $6,096 +8% | $460,180 |
| 2023 | $5,644 -16% | $460,180 +52.1% |
Find assessor info on the county website
Neighborhood: 75146
Nearby schools
GreatSchools rating
- 6/10West Main Elementary SchoolGrades: PK-5Distance: 2.6 mi
- 4/10G W Carver 6th Grade STEM LearningGrades: 6Distance: 2.7 mi
- 3/10Lancaster High SchoolGrades: 9-12Distance: 3.7 mi
Schools provided by the listing agent
- Elementary: West Main
- Middle: Lancaster
- High: Lancaster
- District: Lancaster ISD
Source: NTREIS. This data may not be complete. We recommend contacting the local school district to confirm school assignments for this home.
Get a cash offer in 3 minutes
Find out how much your home could sell for in as little as 3 minutes with a no-obligation cash offer.
Estimated market value$495,800
Get a cash offer in 3 minutes
Find out how much your home could sell for in as little as 3 minutes with a no-obligation cash offer.
Estimated market value
$495,800

