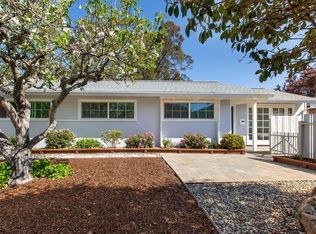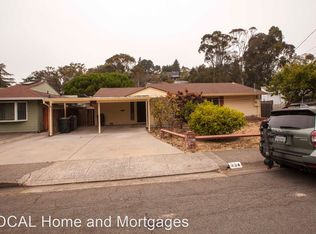Welcome home to your private rose garden w/views of the hills & your chic, mid-century 4 BR, 3 bath home, plus a home gym & practically a 2nd unit studio/bath. Roomy, partially remodeled 1953 Tam Valley classic on large lot, with incredible bonuses including a studio guest suite/home office/art studio with private entrance. Converted garage gym with bathroom (unwarranted) & extensive loft & attic storage.Includes EV charger, on-demand water heaters, upgraded electrical panel and leased solar panels.The price reflects its need of a style update so you can finally design your dream kitchen & master bathroom! Vaulted ceilings, skylights, F/P, French doors and a living room with walls of glass make this a cheerful home. Just 20 minutes to SF, close to award winning public elementary, middle & high schools; blocks from shopping & dining at Tam Junction; surrounded by nature with the famous Mill Valley Sausalito Multi-Use Trail & Tennessee Valley Rd almost at your door.Views of creek & hills 2022-07-27
This property is off market, which means it's not currently listed for sale or rent on Zillow. This may be different from what's available on other websites or public sources.

