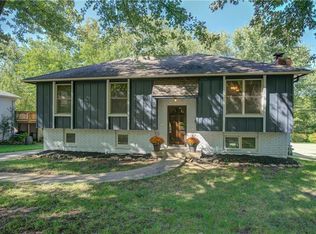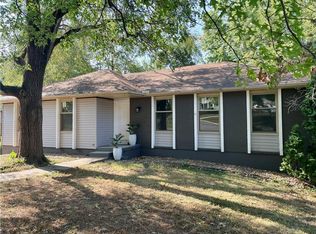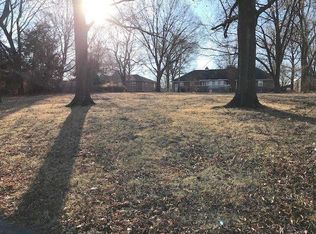Sold
Price Unknown
326 Virginia Rd, Excelsior Springs, MO 64024
3beds
2,060sqft
Single Family Residence
Built in 1975
10,018.8 Square Feet Lot
$238,100 Zestimate®
$--/sqft
$1,867 Estimated rent
Home value
$238,100
$226,000 - $250,000
$1,867/mo
Zestimate® history
Loading...
Owner options
Explore your selling options
What's special
A covered front porch adds an inviting area as you first approach the home. Once you enter you find a completely open concept with a living room area, family room area, kitchen, and dining space. All with custom cabinets and stainless steel appliances. Built in shelving along the dining room and family room makes for great storage and decorating! The gas fireplace can be enjoyed throughout the open space! Off the main area you will find an inviting private covered deck overlooking the amazing backyard that currently backs to an open field. Three bedroom on the main floor including a master bedroom with full master bathroom. The lower level features a family room with walk out basement and you will find a non conforming 4th bedroom. The two car garage is deep and has lots of storage. Only needs a little TLC. This property may qualify for Seller Financing (Vendee). If the property was built before 1978, Lead Based Paint Potentially Exists.
Zillow last checked: 8 hours ago
Listing updated: September 04, 2025 at 08:55am
Listing Provided by:
Michael Diggs 816-863-7797,
Realty Executives
Bought with:
Brad Korn, 1999128497
EXP Realty LLC
Source: Heartland MLS as distributed by MLS GRID,MLS#: 2556550
Facts & features
Interior
Bedrooms & bathrooms
- Bedrooms: 3
- Bathrooms: 2
- Full bathrooms: 2
Primary bedroom
- Features: Ceiling Fan(s)
- Level: Main
Bedroom 2
- Level: Main
Bedroom 3
- Features: Ceiling Fan(s)
- Level: Main
Primary bathroom
- Features: Ceramic Tiles, Shower Only
- Level: Main
Dining room
- Features: Wood Floor
- Level: Main
Family room
- Level: Basement
Kitchen
- Features: Wood Floor
- Level: Main
Living room
- Features: Wood Floor
- Level: Main
Other
- Level: Basement
Heating
- Forced Air
Cooling
- Electric
Appliances
- Included: Cooktop, Dishwasher, Microwave, Built-In Oven
- Laundry: In Basement
Features
- Ceiling Fan(s), Custom Cabinets, Stained Cabinets
- Flooring: Wood
- Windows: Thermal Windows
- Basement: Finished,Walk-Out Access
- Number of fireplaces: 1
- Fireplace features: Family Room, Living Room
Interior area
- Total structure area: 2,060
- Total interior livable area: 2,060 sqft
- Finished area above ground: 1,352
- Finished area below ground: 708
Property
Parking
- Total spaces: 2
- Parking features: Built-In, Garage Faces Rear
- Attached garage spaces: 2
Features
- Patio & porch: Covered
Lot
- Size: 10,018 sqft
- Dimensions: 145 x 70
- Features: City Limits, Cul-De-Sac
Details
- Parcel number: 12306002501600
- Special conditions: Bank Owned Property
Construction
Type & style
- Home type: SingleFamily
- Architectural style: Traditional
- Property subtype: Single Family Residence
Materials
- Brick Trim, Lap Siding
- Roof: Composition
Condition
- Year built: 1975
Utilities & green energy
- Sewer: Public Sewer
- Water: Public
Community & neighborhood
Location
- Region: Excelsior Springs
- Subdivision: Westwood Hills
HOA & financial
HOA
- Has HOA: No
Other
Other facts
- Listing terms: Cash,Conventional
- Ownership: Other
- Road surface type: Paved
Price history
| Date | Event | Price |
|---|---|---|
| 9/2/2025 | Sold | -- |
Source: | ||
| 8/1/2025 | Pending sale | $236,000$115/sqft |
Source: | ||
| 6/20/2025 | Contingent | $236,000$115/sqft |
Source: | ||
| 6/13/2025 | Listed for sale | $236,000-9.2%$115/sqft |
Source: | ||
| 8/11/2023 | Sold | -- |
Source: | ||
Public tax history
| Year | Property taxes | Tax assessment |
|---|---|---|
| 2025 | -- | $44,020 +27% |
| 2024 | $2,431 +0.6% | $34,660 |
| 2023 | $2,416 +15.1% | $34,660 +17% |
Find assessor info on the county website
Neighborhood: 64024
Nearby schools
GreatSchools rating
- 4/10Cornerstone ElementaryGrades: PK-5Distance: 1 mi
- 3/10Excelsior Springs Middle SchoolGrades: 6-8Distance: 0.7 mi
- 5/10Excelsior Springs High SchoolGrades: 9-12Distance: 0.5 mi
Schools provided by the listing agent
- Elementary: Cornerstone
- High: Excelsior
Source: Heartland MLS as distributed by MLS GRID. This data may not be complete. We recommend contacting the local school district to confirm school assignments for this home.
Get a cash offer in 3 minutes
Find out how much your home could sell for in as little as 3 minutes with a no-obligation cash offer.
Estimated market value
$238,100
Get a cash offer in 3 minutes
Find out how much your home could sell for in as little as 3 minutes with a no-obligation cash offer.
Estimated market value
$238,100


