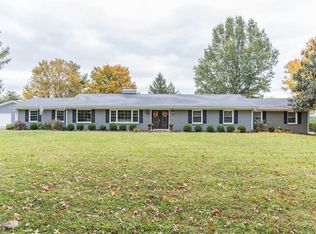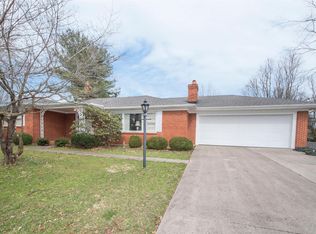Sold for $720,000
$720,000
3260 Haley Rd, Lexington, KY 40516
4beds
3,390sqft
Single Family Residence
Built in 1986
1 Acres Lot
$729,800 Zestimate®
$212/sqft
$3,210 Estimated rent
Home value
$729,800
$679,000 - $781,000
$3,210/mo
Zestimate® history
Loading...
Owner options
Explore your selling options
What's special
Welcome to this immaculate, newly remodeled home in the heart of horse country. The ranch home features 3 bedrooms and 2 full baths on the main floor, all on a full basement and rests on an acre lot. It is conveniently located on the edge of Fayette County near the interstate, within 15 minutes of Paris and Winchester. The main level boats 5' plank hardwood floor throughout with tiled bathrooms and laundry room. The primary suite bathroom features a soaking tub and tiled shower. The gourmet kitchen is fit for a queen including a gas range and large, granite kitchen island. No detail was missed: Enjoy the luxury of a beverage center and ice maker under the island. The The finished basement consists of 1 bedroom, bathroom, living area, and wired and plumbed for a kitchenette. Step out onto the front porch for stunning farm land views or enjoy the privacy of your spacious Trex deck out back. This home is one-of-its-kind and one you don't want to miss.
Zillow last checked: 8 hours ago
Listing updated: August 28, 2025 at 11:03pm
Listed by:
Amy S Boone 859-494-7954,
Sweet Home KY Realty
Bought with:
Amy S Boone, 212432
Sweet Home KY Realty
Source: Imagine MLS,MLS#: 24000411
Facts & features
Interior
Bedrooms & bathrooms
- Bedrooms: 4
- Bathrooms: 3
- Full bathrooms: 3
Primary bedroom
- Level: First
Bedroom 1
- Level: First
Bedroom 2
- Level: First
Bedroom 3
- Level: Lower
Bathroom 1
- Description: Full Bath
- Level: First
Bathroom 2
- Description: Full Bath
- Level: First
Bathroom 3
- Description: Full Bath
- Level: Lower
Family room
- Level: Lower
Family room
- Level: Lower
Kitchen
- Level: First
Living room
- Level: First
Living room
- Level: First
Office
- Level: First
Utility room
- Level: Lower
Heating
- Forced Air
Cooling
- Electric
Appliances
- Included: Dishwasher, Gas Range, Refrigerator
- Laundry: Main Level
Features
- In-Law Floorplan, Master Downstairs
- Flooring: Hardwood, Laminate, Tile
- Basement: Finished,Partial,Sump Pump,Walk-Out Access
- Has fireplace: Yes
- Fireplace features: Living Room, Ventless
Interior area
- Total structure area: 3,390
- Total interior livable area: 3,390 sqft
- Finished area above ground: 2,039
- Finished area below ground: 1,351
Property
Parking
- Total spaces: 2
- Parking features: Attached Garage
- Garage spaces: 2
Features
- Levels: One
- Patio & porch: Deck, Porch
- Has view: Yes
- View description: Farm, Suburban
Lot
- Size: 1 Acres
Details
- Parcel number: 25574700
Construction
Type & style
- Home type: SingleFamily
- Architectural style: Ranch
- Property subtype: Single Family Residence
Materials
- Brick Veneer
- Foundation: Block, Concrete Perimeter
- Roof: Dimensional Style
Condition
- New construction: No
- Year built: 1986
Utilities & green energy
- Sewer: Septic Tank
- Water: Public
Community & neighborhood
Location
- Region: Lexington
- Subdivision: Rural
Price history
| Date | Event | Price |
|---|---|---|
| 7/10/2024 | Sold | $720,000-4%$212/sqft |
Source: | ||
| 4/2/2024 | Pending sale | $750,000$221/sqft |
Source: | ||
| 1/11/2024 | Listed for sale | $750,000+2%$221/sqft |
Source: | ||
| 12/1/2023 | Listing removed | -- |
Source: | ||
| 10/17/2023 | Price change | $735,000-2%$217/sqft |
Source: | ||
Public tax history
| Year | Property taxes | Tax assessment |
|---|---|---|
| 2023 | $2,183 -3.2% | $204,300 |
| 2022 | $2,256 | $204,300 |
| 2021 | $2,256 +23.8% | $204,300 |
Find assessor info on the county website
Neighborhood: 40516
Nearby schools
GreatSchools rating
- 5/10Dixie Elementary Magnet SchoolGrades: PK-5Distance: 5.5 mi
- 2/10Crawford Middle SchoolGrades: 6-8Distance: 5.2 mi
- 8/10Frederick Douglass High SchoolGrades: 9-12Distance: 5.2 mi
Schools provided by the listing agent
- Elementary: Dixie Magnet
- Middle: Crawford
- High: Frederick Douglass
Source: Imagine MLS. This data may not be complete. We recommend contacting the local school district to confirm school assignments for this home.
Get pre-qualified for a loan
At Zillow Home Loans, we can pre-qualify you in as little as 5 minutes with no impact to your credit score.An equal housing lender. NMLS #10287.

