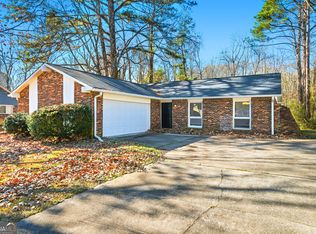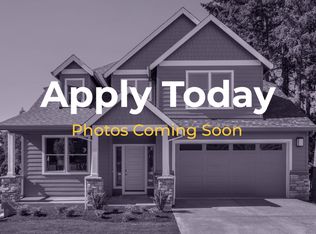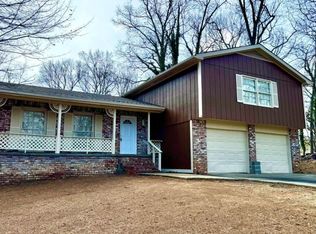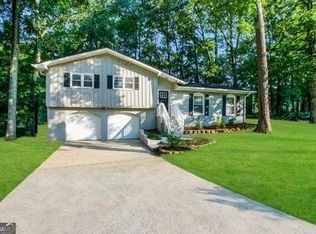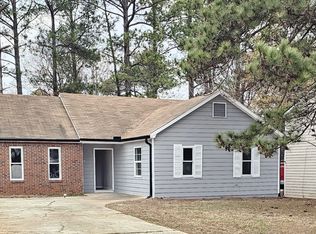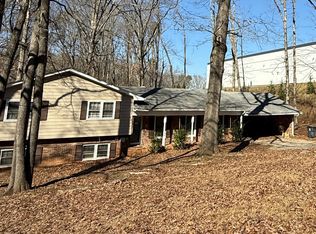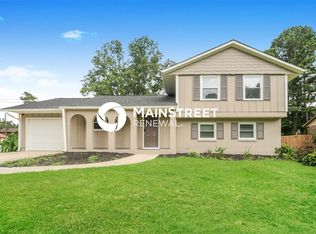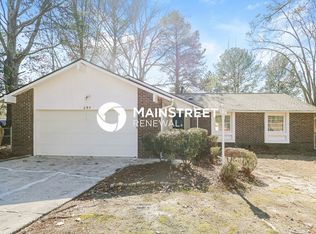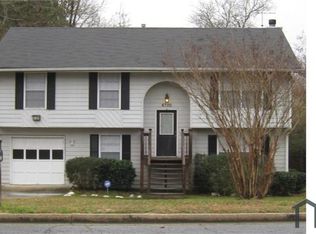None
Active
$255,000
3260 Valley Bend Rd, Atlanta, GA 30349
3beds
1,296sqft
Est.:
Single Family Residence
Built in 1971
0.35 Acres Lot
$254,200 Zestimate®
$197/sqft
$-- HOA
What's special
- 137 days |
- 79 |
- 6 |
Likely to sell faster than
Zillow last checked: 8 hours ago
Listing updated: December 18, 2025 at 06:23am
Listed by:
Ernest Cooper Jr. 404 7632585,
Mi-Co Services, Inc
Source: GAMLS,MLS#: 10614685
Tour with a local agent
Facts & features
Interior
Bedrooms & bathrooms
- Bedrooms: 3
- Bathrooms: 2
- Full bathrooms: 2
- Main level bathrooms: 2
- Main level bedrooms: 3
Rooms
- Room types: Family Room, Laundry
Dining room
- Features: Separate Room
Kitchen
- Features: Pantry
Heating
- Hot Water, Natural Gas
Cooling
- Central Air
Appliances
- Included: Cooktop, Dishwasher
- Laundry: In Garage, Laundry Closet
Features
- Master On Main Level, Tile Bath, Walk-In Closet(s)
- Flooring: Carpet, Laminate, Tile
- Windows: Double Pane Windows
- Basement: None
- Attic: Pull Down Stairs
- Has fireplace: No
Interior area
- Total structure area: 1,296
- Total interior livable area: 1,296 sqft
- Finished area above ground: 1,296
- Finished area below ground: 0
Property
Parking
- Parking features: Garage
- Has garage: Yes
Accessibility
- Accessibility features: Accessible Doors
Features
- Levels: One
- Stories: 1
- Patio & porch: Patio
- Exterior features: Other
- Has view: Yes
- View description: City
Lot
- Size: 0.35 Acres
- Features: City Lot
- Residential vegetation: Cleared
Details
- Parcel number: 13 013000010674
- Special conditions: Estate Owned
Construction
Type & style
- Home type: SingleFamily
- Architectural style: Brick 4 Side
- Property subtype: Single Family Residence
Materials
- Brick
- Roof: Composition
Condition
- Updated/Remodeled
- New construction: No
- Year built: 1971
Details
- Warranty included: Yes
Utilities & green energy
- Sewer: Public Sewer
- Water: Public
- Utilities for property: Cable Available
Green energy
- Energy efficient items: Insulation, Roof
Community & HOA
Community
- Features: Street Lights
- Subdivision: washington
HOA
- Has HOA: No
- Services included: None
Location
- Region: Atlanta
Financial & listing details
- Price per square foot: $197/sqft
- Tax assessed value: $189,600
- Annual tax amount: $2,921
- Date on market: 9/29/2025
- Cumulative days on market: 137 days
- Listing agreement: Exclusive Right To Sell
- Listing terms: Conventional,FHA,VA Loan
Estimated market value
$254,200
$241,000 - $267,000
$1,693/mo
Price history
Price history
| Date | Event | Price |
|---|---|---|
| 11/9/2025 | Price change | $255,000-8.9%$197/sqft |
Source: | ||
| 9/29/2025 | Listed for sale | $280,000-6.7%$216/sqft |
Source: | ||
| 9/7/2025 | Listing removed | $300,000$231/sqft |
Source: | ||
| 3/31/2025 | Listed for sale | $300,000+138.1%$231/sqft |
Source: | ||
| 1/26/2007 | Sold | $126,000$97/sqft |
Source: Public Record Report a problem | ||
Public tax history
Public tax history
| Year | Property taxes | Tax assessment |
|---|---|---|
| 2024 | $439 +674.7% | $75,840 -7.2% |
| 2023 | $57 -85.8% | $81,760 +38.5% |
| 2022 | $398 +21.7% | $59,040 +36.8% |
Find assessor info on the county website
BuyAbility℠ payment
Est. payment
$1,471/mo
Principal & interest
$1199
Property taxes
$183
Home insurance
$89
Climate risks
Neighborhood: 30349
Nearby schools
GreatSchools rating
- 5/10Nolan Elementary SchoolGrades: PK-5Distance: 0.8 mi
- 5/10Mcnair Middle SchoolGrades: 6-8Distance: 1.3 mi
- 3/10Banneker High SchoolGrades: 9-12Distance: 1.8 mi
Schools provided by the listing agent
- Elementary: Nolan
- High: Banneker
Source: GAMLS. This data may not be complete. We recommend contacting the local school district to confirm school assignments for this home.
Open to renting?
Browse rentals near this home.- Loading
- Loading
