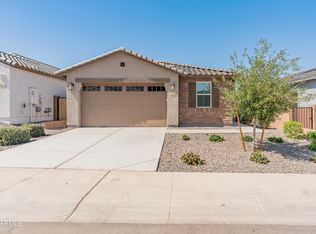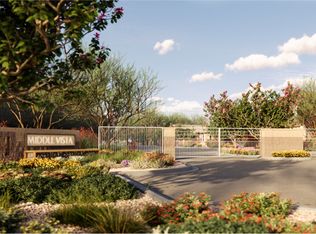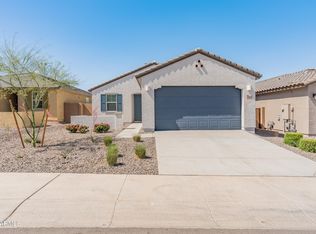Sold for $715,000
$715,000
3260 W Caleb Rd, Phoenix, AZ 85083
4beds
3baths
2,649sqft
Single Family Residence
Built in 2024
6,600 Square Feet Lot
$713,600 Zestimate®
$270/sqft
$2,954 Estimated rent
Home value
$713,600
$649,000 - $778,000
$2,954/mo
Zestimate® history
Loading...
Owner options
Explore your selling options
What's special
Located in the new and upcoming community of Middle Vista, this stunning single-level Lennar home offers modern living with convenience and flexibility—just minutes from shopping, schools, and freeway access. Designed with Lennar's signature Next Gen® suite, this home features a private living space with its own entrance, kitchenette, bedroom, and bathroom—perfect for multi-generational living, extended guests, or a private office setup. Inside the main home, two secondary bedrooms and a full bathroom are situated off the entryway, leading into a spacious open-concept layout that includes the great room, dining area, and kitchen—all with easy access to the backyard, making indoor-outdoor entertaining a breeze. Step outside to your beautifully landscaped backyard, complete with Step outside to your beautifully landscaped backyard, complete with low-maintenance turf and a sparkling pool with a waterfall feature a true retreat for relaxing or hosting. The luxurious owner's suite is privately tucked away in the rear corner of the home and includes a spa-inspired bathroom and a generous walk-in closet for the ultimate retreat. With thoughtful design and a prime location in a growing community, this home truly has it all!
Zillow last checked: 8 hours ago
Listing updated: September 05, 2025 at 04:21pm
Listed by:
Rose Guillen 602-430-2123,
eXp Realty,
Brooklyn Tacheny 602-903-0161,
eXp Realty
Bought with:
Darrel Dufford, SA572324000
HomeSmart
Source: ARMLS,MLS#: 6865739

Facts & features
Interior
Bedrooms & bathrooms
- Bedrooms: 4
- Bathrooms: 3
Heating
- Electric
Cooling
- Programmable Thmstat
Features
- High Speed Internet, Double Vanity, Eat-in Kitchen, Breakfast Bar, Kitchen Island, Pantry, Full Bth Master Bdrm
- Flooring: Carpet, Tile
- Windows: Low Emissivity Windows, Double Pane Windows, Vinyl Frame
- Has basement: No
Interior area
- Total structure area: 2,649
- Total interior livable area: 2,649 sqft
Property
Parking
- Total spaces: 6
- Parking features: Direct Access
- Garage spaces: 3
- Uncovered spaces: 3
Features
- Stories: 1
- Patio & porch: Covered
- Has private pool: Yes
- Spa features: None
- Fencing: Block
Lot
- Size: 6,600 sqft
- Features: Desert Front
Details
- Parcel number: 20423615
Construction
Type & style
- Home type: SingleFamily
- Architectural style: Ranch
- Property subtype: Single Family Residence
Materials
- Wood Frame, Painted
- Roof: Tile
Condition
- Complete Spec Home
- Year built: 2024
Details
- Builder name: Lennar
Utilities & green energy
- Sewer: Public Sewer
- Water: City Water
Community & neighborhood
Community
- Community features: Gated, Playground
Location
- Region: Phoenix
- Subdivision: MIDDLE VISTAS
HOA & financial
HOA
- Has HOA: Yes
- HOA fee: $132 monthly
- Services included: Street Maint
- Association name: Middle Vista
- Association phone: 602-957-9191
Other
Other facts
- Listing terms: Cash,Conventional,1031 Exchange,FHA,VA Loan
- Ownership: Fee Simple
Price history
| Date | Event | Price |
|---|---|---|
| 9/2/2025 | Sold | $715,000-1%$270/sqft |
Source: | ||
| 8/9/2025 | Pending sale | $722,450$273/sqft |
Source: | ||
| 7/31/2025 | Price change | $722,450-2.5%$273/sqft |
Source: | ||
| 7/21/2025 | Price change | $740,950-5%$280/sqft |
Source: | ||
| 5/16/2025 | Price change | $779,990+21.5%$294/sqft |
Source: | ||
Public tax history
| Year | Property taxes | Tax assessment |
|---|---|---|
| 2025 | $3,307 +1385.9% | $59,670 +2701.4% |
| 2024 | $223 -16.5% | $2,130 -13.7% |
| 2023 | $267 +555.8% | $2,468 +272.2% |
Find assessor info on the county website
Neighborhood: North Gateway
Nearby schools
GreatSchools rating
- 8/10Stetson Hills Elementary SchoolGrades: PK-8Distance: 2.8 mi
- 9/10Sandra Day O'Connor High SchoolGrades: 7-12Distance: 2.6 mi
Schools provided by the listing agent
- Elementary: Stetson Hills School
- Middle: Stetson Hills School
- High: Sandra Day O'Connor High School
- District: Deer Valley Unified District
Source: ARMLS. This data may not be complete. We recommend contacting the local school district to confirm school assignments for this home.
Get a cash offer in 3 minutes
Find out how much your home could sell for in as little as 3 minutes with a no-obligation cash offer.
Estimated market value$713,600
Get a cash offer in 3 minutes
Find out how much your home could sell for in as little as 3 minutes with a no-obligation cash offer.
Estimated market value
$713,600


