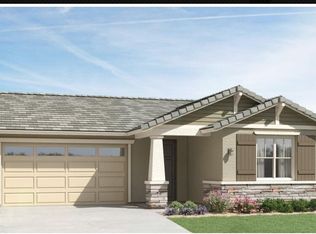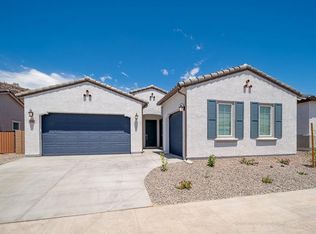Sold for $734,990
$734,990
3260 W Peak View Rd, Phoenix, AZ 85083
4beds
2,649sqft
Single Family Residence
Built in ----
-- sqft lot
$736,400 Zestimate®
$277/sqft
$3,272 Estimated rent
Home value
$736,400
$700,000 - $773,000
$3,272/mo
Zestimate® history
Loading...
Owner options
Explore your selling options
What's special
SINGLE-LEVEL LUXURY WITH NEXT GEN SUITE TWO KITCHENS, TWO LAUNDRY ROOMS, 3-CAR GARAGE & MORE!
Brand-New Construction in Prestigious Gated Community Attached Next Gen Apartment with Private Entrance (see floor plan photo)!
Welcome to your dream home! Be the very first to live in this stunning, never-before-occupied single-level residence offering the perfect blend of modern design, functionality, and flexible living.
Main Home + Next Gen Suite:
Private entrance Next Gen apartment ideal for extended family, guests, or rental income potential.
Two full kitchens and two laundry rooms for ultimate independence and convenience.
Key Features:
Open-Concept Layout: Bright, spacious design perfect for entertaining and everyday living.
Gourmet Kitchens: Brand-new appliances, expansive countertops, and plenty of cabinetry in both kitchens.
Designer Finishes: Sleek flooring, stylish fixtures, and contemporary accents throughout.
Abundant Natural Light: Large windows create a warm, inviting atmosphere in every room.
Private Outdoor Living: Landscaped backyard and patio for relaxing or hosting gatherings.
Additional Highlights:
3-car attached garage with extra storage.
Energy-efficient construction for lower utility costs.
Built-in storage and thoughtfully designed spaces for easy organization.
Quick freeway access for convenient commuting to schools, shopping, dining, and entertainment.
This home is perfect for those who value luxury, convenience, and multi-generational flexibility all within a sought-after gated community.
12+ Month Lease
Zillow last checked: 10 hours ago
Listing updated: January 05, 2026 at 04:09am
Source: Zillow Rentals
Facts & features
Interior
Bedrooms & bathrooms
- Bedrooms: 4
- Bathrooms: 3
- Full bathrooms: 3
Cooling
- Central Air
Appliances
- Included: Dishwasher, Dryer, Oven, Refrigerator, Washer
- Laundry: In Unit
Features
- Flooring: Carpet, Tile
Interior area
- Total interior livable area: 2,649 sqft
Property
Parking
- Parking features: Attached
- Has attached garage: Yes
- Details: Contact manager
Features
- Exterior features: Barbecue, park
Details
- Parcel number: 20423672
Construction
Type & style
- Home type: SingleFamily
- Property subtype: Single Family Residence
Community & neighborhood
Security
- Security features: Gated Community
Community
- Community features: Playground
Location
- Region: Phoenix
HOA & financial
Other fees
- Deposit fee: $4,000
Other
Other facts
- Available date: 01/05/2026
Price history
| Date | Event | Price |
|---|---|---|
| 1/10/2026 | Listing removed | $3,995$2/sqft |
Source: Zillow Rentals Report a problem | ||
| 12/5/2025 | Listed for rent | $3,995$2/sqft |
Source: Zillow Rentals Report a problem | ||
| 10/21/2025 | Listing removed | $3,995$2/sqft |
Source: Zillow Rentals Report a problem | ||
| 10/14/2025 | Listed for rent | $3,995-20%$2/sqft |
Source: Zillow Rentals Report a problem | ||
| 10/26/2024 | Listing removed | $4,995$2/sqft |
Source: Zillow Rentals Report a problem | ||
Public tax history
| Year | Property taxes | Tax assessment |
|---|---|---|
| 2025 | $2,701 +1064.5% | $59,850 +2595.9% |
| 2024 | $232 -15.6% | $2,220 -12.8% |
| 2023 | $275 +549.1% | $2,545 +268.3% |
Find assessor info on the county website
Neighborhood: North Gateway
Nearby schools
GreatSchools rating
- 8/10Stetson Hills Elementary SchoolGrades: PK-8Distance: 2.3 mi
- 9/10Sandra Day O'Connor High SchoolGrades: 7-12Distance: 2.1 mi
Get a cash offer in 3 minutes
Find out how much your home could sell for in as little as 3 minutes with a no-obligation cash offer.
Estimated market value
$736,400

