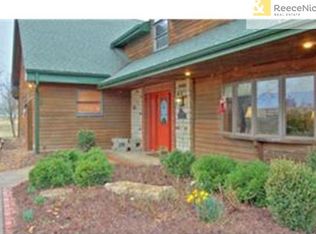Sold
Price Unknown
32601 Harmony Rd, Paola, KS 66071
2beds
1,104sqft
Single Family Residence
Built in 1920
1.04 Acres Lot
$315,300 Zestimate®
$--/sqft
$1,374 Estimated rent
Home value
$315,300
$199,000 - $498,000
$1,374/mo
Zestimate® history
Loading...
Owner options
Explore your selling options
What's special
Welcome to this cozy ranch home nestled on a stunning 1+ acre lot, surrounded by serene trees and breathtaking views in every direction. This charming property features beautiful hardwood floors, high ceilings, and exquisite woodwork throughout. The spacious galley kitchen offers an eating bar, pantry, and ample storage, while the inviting great room opens to a large deck, perfect for relaxing or entertaining while overlooking the picturesque backyard. Additional highlights include a dedicated laundry room, newer hot water heater, added crawl space insulation, and several well-placed closets. Outside, you'll find a large detached metal garage/outbuilding with double garage doors, concrete floors, and electricity ideal for hobbies, storage, or a workshop. A newer, generously sized dog run, a classic two-story old red barn full of character, white vinyl fencing, a fenced garden area, and fruit trees enhance the outdoor living experience. With existing electric infrastructure and open space, this property is also well-suited for future additions or expansions. Don't miss the opportunity to make this peaceful, feature-rich retreat your own!
Zillow last checked: 8 hours ago
Listing updated: September 22, 2025 at 02:44pm
Listing Provided by:
Rosemary Rieke Male 913-302-9383,
BHG Kansas City Homes
Bought with:
Crystal Metcalfe, SP00240251
United Real Estate Kansas City
Source: Heartland MLS as distributed by MLS GRID,MLS#: 2568670
Facts & features
Interior
Bedrooms & bathrooms
- Bedrooms: 2
- Bathrooms: 1
- Full bathrooms: 1
Primary bedroom
- Features: Ceiling Fan(s), Walk-In Closet(s)
Bedroom 2
- Features: Ceiling Fan(s)
Great room
- Features: All Carpet, Built-in Features, Carpet, Ceiling Fan(s)
Kitchen
- Features: Pantry
Heating
- Heat Pump
Cooling
- Heat Pump
Appliances
- Included: Cooktop, Microwave, Built-In Oven
- Laundry: In Hall, Laundry Room
Features
- Ceiling Fan(s), Pantry, Walk-In Closet(s)
- Flooring: Carpet, Other, Wood
- Windows: Thermal Windows
- Basement: Crawl Space
- Has fireplace: No
Interior area
- Total structure area: 1,104
- Total interior livable area: 1,104 sqft
- Finished area above ground: 1,104
Property
Parking
- Total spaces: 2
- Parking features: Detached, Garage Door Opener
- Garage spaces: 2
Features
- Patio & porch: Deck, Patio, Porch
- Fencing: Metal,Other
Lot
- Size: 1.04 Acres
- Dimensions: 45302
- Features: Acreage, Corner Lot, Other
Details
- Additional structures: Outbuilding, Shed(s)
- Parcel number: 1382800000009.010
Construction
Type & style
- Home type: SingleFamily
- Architectural style: Traditional
- Property subtype: Single Family Residence
Materials
- Frame, Vinyl Siding
- Roof: Composition
Condition
- Year built: 1920
Utilities & green energy
- Sewer: Septic Tank
- Water: Rural
Community & neighborhood
Location
- Region: Paola
- Subdivision: Rural Miami
Other
Other facts
- Listing terms: Cash,Conventional
- Ownership: Private
Price history
| Date | Event | Price |
|---|---|---|
| 9/18/2025 | Sold | -- |
Source: | ||
| 8/18/2025 | Pending sale | $300,000$272/sqft |
Source: | ||
| 8/14/2025 | Listed for sale | $300,000+107.6%$272/sqft |
Source: | ||
| 7/30/2021 | Sold | -- |
Source: | ||
| 3/24/2021 | Listing removed | -- |
Source: Owner Report a problem | ||
Public tax history
| Year | Property taxes | Tax assessment |
|---|---|---|
| 2025 | -- | $27,853 -5.2% |
| 2024 | $2,494 -7.5% | $29,371 -1% |
| 2023 | $2,697 +13.5% | $29,659 +18.7% |
Find assessor info on the county website
Neighborhood: 66071
Nearby schools
GreatSchools rating
- 8/10Sunflower Elementary SchoolGrades: 3-5Distance: 3.2 mi
- 7/10Paola Middle SchoolGrades: 6-8Distance: 3.1 mi
- 7/10Paola High SchoolGrades: 9-12Distance: 3.1 mi
Schools provided by the listing agent
- Elementary: Paola
- Middle: Paola
- High: Paola
Source: Heartland MLS as distributed by MLS GRID. This data may not be complete. We recommend contacting the local school district to confirm school assignments for this home.
