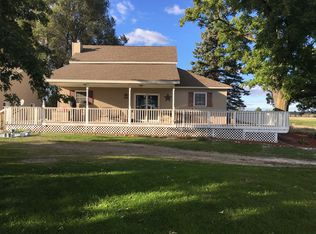Sold for $395,000
$395,000
3261 Eden Rd, Leslie, MI 49251
3beds
2,044sqft
Single Family Residence
Built in 1969
11.83 Acres Lot
$424,200 Zestimate®
$193/sqft
$1,774 Estimated rent
Home value
$424,200
$399,000 - $450,000
$1,774/mo
Zestimate® history
Loading...
Owner options
Explore your selling options
What's special
WOW!!! If you have been looking space for a hobby farm, or a home with extra barn space for storing those fun weekend sporting toys, here is your opportunity to live out your dream. This lovely 3 bed 1 1/2 bath ranch style home has a new roof, attached garage and a partially finished basement. There are 7 out buildings here, the largest is 120x52 all in great condition. The previous owner had a fully functional farm with cows, pigs, and chickens and there is some farming equipment still in place for that. The home sits on almost 12 acres and is located right on the curve of the road giving it sprawling country views. Showing times may be limited, please call list agent. Suitable housing addendum in place. This property also offers a great opportunity for passive income in renting out the barn space for storage of boats/ RV'S or ATV'S. Suitable housing addendum in place here, the seller is actively looking for a new home. Occupancy is to be determined. Call listing agent for all showing requests.
Zillow last checked: 8 hours ago
Listing updated: September 29, 2023 at 06:12pm
Listed by:
Laura Farhat Bramson 517-643-0019,
Keller Williams Realty Lansing
Bought with:
Robert Dowding, 6050646378
Keller Williams Realty Lansing
Source: Greater Lansing AOR,MLS#: 275007
Facts & features
Interior
Bedrooms & bathrooms
- Bedrooms: 3
- Bathrooms: 2
- Full bathrooms: 1
- 1/2 bathrooms: 1
Primary bedroom
- Level: First
- Area: 121.1 Square Feet
- Dimensions: 11.11 x 10.9
Bedroom 2
- Level: First
- Area: 121.1 Square Feet
- Dimensions: 11.11 x 10.9
Bedroom 3
- Level: First
- Area: 112.22 Square Feet
- Dimensions: 11.1 x 10.11
Dining room
- Level: First
- Area: 161.2 Square Feet
- Dimensions: 15.5 x 10.4
Kitchen
- Level: First
- Area: 105.6 Square Feet
- Dimensions: 11 x 9.6
Living room
- Level: First
- Area: 238.52 Square Feet
- Dimensions: 17.8 x 13.4
Other
- Level: Basement
- Area: 562.42 Square Feet
- Dimensions: 46.1 x 12.2
Other
- Level: Basement
- Area: 613.13 Square Feet
- Dimensions: 46.1 x 13.3
Heating
- Fireplace(s), Propane
Cooling
- Central Air, Heat Pump, Other
Appliances
- Included: Disposal, Microwave, Water Heater, Washer, Refrigerator, Gas Range, Dryer, Dishwasher
- Laundry: Electric Dryer Hookup, Laundry Room, Main Level, Washer Hookup
Features
- Entrance Foyer, Pantry
- Flooring: Ceramic Tile, Linoleum
- Basement: Block,Full,Partially Finished
- Has fireplace: Yes
- Fireplace features: Basement, Masonry, Wood Burning
Interior area
- Total structure area: 2,688
- Total interior livable area: 2,044 sqft
- Finished area above ground: 1,344
- Finished area below ground: 700
Property
Parking
- Parking features: Additional Parking, Driveway, Garage, Garage Door Opener
- Has uncovered spaces: Yes
Features
- Levels: One
- Stories: 1
- Exterior features: Storage
- Fencing: None
- Has view: Yes
- View description: Pasture, Rural, Trees/Woods
Lot
- Size: 11.83 Acres
- Features: Agricultural, Farm, Many Trees, Corner Lot
Details
- Foundation area: 1344
- Parcel number: 33141409200011
- Zoning description: Zoning
- Other equipment: Fuel Tank(s), Livestock Equipment, Negotiable
Construction
Type & style
- Home type: SingleFamily
- Property subtype: Single Family Residence
Materials
- Brick
- Foundation: Block
- Roof: Shingle
Condition
- Year built: 1969
Utilities & green energy
- Sewer: Septic Tank
- Water: Well
- Utilities for property: Water Connected, Phone Available, High Speed Internet Connected, Electricity Connected, Propane
Community & neighborhood
Location
- Region: Leslie
- Subdivision: None
Other
Other facts
- Listing terms: Cash,Conventional
Price history
| Date | Event | Price |
|---|---|---|
| 9/29/2023 | Sold | $395,000-1.3%$193/sqft |
Source: | ||
| 8/31/2023 | Pending sale | $400,000$196/sqft |
Source: | ||
| 8/26/2023 | Contingent | $400,000$196/sqft |
Source: | ||
| 8/8/2023 | Listed for sale | $400,000$196/sqft |
Source: | ||
Public tax history
| Year | Property taxes | Tax assessment |
|---|---|---|
| 2024 | $3,753 | $178,500 +14.2% |
| 2023 | -- | $156,253 +9.4% |
| 2022 | -- | $142,851 +15.6% |
Find assessor info on the county website
Neighborhood: 49251
Nearby schools
GreatSchools rating
- 5/10Leslie Middle SchoolGrades: 5-8Distance: 2.2 mi
- 7/10Leslie High SchoolGrades: 9-12Distance: 2.1 mi
- 6/10Woodworth Elementary SchoolGrades: PK-4Distance: 2.5 mi
Schools provided by the listing agent
- High: Leslie
Source: Greater Lansing AOR. This data may not be complete. We recommend contacting the local school district to confirm school assignments for this home.
Get pre-qualified for a loan
At Zillow Home Loans, we can pre-qualify you in as little as 5 minutes with no impact to your credit score.An equal housing lender. NMLS #10287.
Sell for more on Zillow
Get a Zillow Showcase℠ listing at no additional cost and you could sell for .
$424,200
2% more+$8,484
With Zillow Showcase(estimated)$432,684
