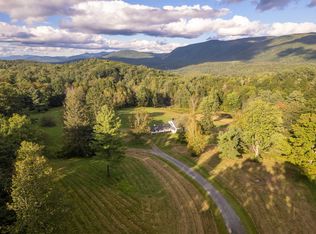Closed
Listed by:
Freddie Ann Bohlig,
Four Seasons Sotheby's Int'l Realty 802-774-7007
Bought with: Josiah Allen Real Estate, Inc.
$1,000,000
3261 West Hill Road, Wallingford, VT 05773
4beds
4,894sqft
Single Family Residence
Built in 2007
15.5 Acres Lot
$1,006,700 Zestimate®
$204/sqft
$5,397 Estimated rent
Home value
$1,006,700
$846,000 - $1.20M
$5,397/mo
Zestimate® history
Loading...
Owner options
Explore your selling options
What's special
Exceptional custom-built 2007 country home by one of Vermont’s finest craftsmen, privately set on 15 scenic acres along West Hill Road, one of the area’s most beautiful country roads, lined with maples and known for its upscale homes and breathtaking mountain views. This 4,800 sq ft residence blends timeless elegance with rustic charm, featuring an open floor plan anchored by a massive stone, wood-fired fireplace in the living room. Mahogany floors, and the chef’s kitchen boasts leathered granite counters and a walk-in pantry. A spacious covered porch off the living room invites you to relax and soak in the peaceful landscape and mountain views. The first-floor primary suite includes a his-and-hers office, luxury bath, while a second bedroom suite on the other end of the house. Finished lower level offers a large family room with a woodstove and two additional bedroom suites. Detached garage w/upper storage, EV charger, double Tesla battery backup, 50A, and 30A outlets. 30x20 barn with water, power, a garden shed for perennials, a 50A RV pad. Excellent utilities and a 6.36 kW ground-mounted solar array plus 4.55 kW roof-mounted system, virtually eliminating electric bills. Four bedrooms, 4.5 baths, and trails just outside your door for hiking, snowmobiling, and year-round recreation. The village of Wallingford offers a pub, bakery, and country stores, and a short drive to Manchester for shopping and dining. Perfectly located between Okemo and Killington ski resorts.
Zillow last checked: 8 hours ago
Listing updated: December 03, 2025 at 02:00pm
Listed by:
Freddie Ann Bohlig,
Four Seasons Sotheby's Int'l Realty 802-774-7007
Bought with:
David Shehadi
Josiah Allen Real Estate, Inc.
Source: PrimeMLS,MLS#: 5055666
Facts & features
Interior
Bedrooms & bathrooms
- Bedrooms: 4
- Bathrooms: 5
- Full bathrooms: 4
- 1/2 bathrooms: 1
Heating
- Propane, Solar, Baseboard, Heat Pump, Hot Water, In Floor, Radiant, Radiant Floor, 3 Stoves, Wood Stove
Cooling
- Mini Split
Appliances
- Included: Dishwasher, Disposal, Microwave, Refrigerator, Gas Stove
- Laundry: 1st Floor Laundry
Features
- Cathedral Ceiling(s), Ceiling Fan(s), Dining Area, Kitchen Island, Living/Dining, Primary BR w/ BA, Walk-In Closet(s), Walk-in Pantry
- Flooring: Bamboo, Ceramic Tile, Slate/Stone, Wood
- Basement: Finished,Interior Entry
- Number of fireplaces: 1
- Fireplace features: Gas, Fireplace Screens/Equip, Wood Burning, 1 Fireplace
Interior area
- Total structure area: 4,894
- Total interior livable area: 4,894 sqft
- Finished area above ground: 2,447
- Finished area below ground: 2,447
Property
Parking
- Total spaces: 2
- Parking features: Gravel, Storage Above, Garage, Parking Spaces 2, RV Access/Parking, Detached
- Garage spaces: 2
Accessibility
- Accessibility features: 1st Floor 1/2 Bathroom, 1st Floor Bedroom, 1st Floor Full Bathroom, 1st Floor Hrd Surfce Flr, One-Level Home, 1st Floor Laundry
Features
- Levels: One
- Stories: 1
- Patio & porch: Covered Porch
- Exterior features: Deck, Garden, Natural Shade, Other, Shed
- Has spa: Yes
- Spa features: Heated
- Has view: Yes
- View description: Mountain(s)
Lot
- Size: 15.50 Acres
- Features: Landscaped, Views, Walking Trails
Details
- Additional structures: Barn(s), Outbuilding
- Parcel number: 68121611292
- Zoning description: Residential
Construction
Type & style
- Home type: SingleFamily
- Architectural style: Colonial
- Property subtype: Single Family Residence
Materials
- Wood Siding
- Foundation: Concrete
- Roof: Architectural Shingle
Condition
- New construction: No
- Year built: 2007
Utilities & green energy
- Electric: 200+ Amp Service, Other, Net Meter
- Sewer: Septic Tank
- Utilities for property: Cable
Community & neighborhood
Security
- Security features: Carbon Monoxide Detector(s), Security System, Smoke Detector(s)
Location
- Region: Wallingford
Other
Other facts
- Road surface type: Gravel
Price history
| Date | Event | Price |
|---|---|---|
| 12/3/2025 | Sold | $1,000,000-16.3%$204/sqft |
Source: | ||
| 8/8/2025 | Listed for sale | $1,195,000+55.2%$244/sqft |
Source: | ||
| 3/28/2007 | Sold | $769,950$157/sqft |
Source: Public Record Report a problem | ||
Public tax history
| Year | Property taxes | Tax assessment |
|---|---|---|
| 2024 | -- | $759,100 |
| 2023 | -- | $759,100 |
| 2022 | -- | $759,100 |
Find assessor info on the county website
Neighborhood: 05773
Nearby schools
GreatSchools rating
- 6/10Wallingford Village SchoolGrades: PK-6Distance: 4.5 mi
- 4/10Mill River Usd #40Grades: 7-12Distance: 9.7 mi
Schools provided by the listing agent
- Elementary: Wallingford Elementary
- Middle: Mill River Union High School
- High: Mill River Union High School
- District: Wallingford School District
Source: PrimeMLS. This data may not be complete. We recommend contacting the local school district to confirm school assignments for this home.
Get pre-qualified for a loan
At Zillow Home Loans, we can pre-qualify you in as little as 5 minutes with no impact to your credit score.An equal housing lender. NMLS #10287.
