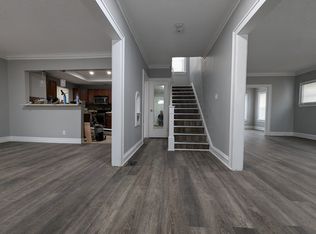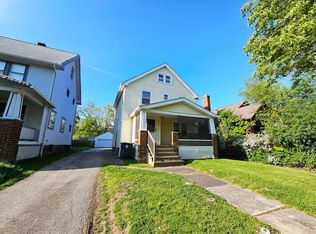Sold for $212,000
$212,000
3262 E Overlook Rd, Cleveland Heights, OH 44118
4beds
1,859sqft
Single Family Residence
Built in 1920
7,501.03 Square Feet Lot
$216,700 Zestimate®
$114/sqft
$1,734 Estimated rent
Home value
$216,700
$202,000 - $234,000
$1,734/mo
Zestimate® history
Loading...
Owner options
Explore your selling options
What's special
Updated & Move-In Ready Colonial Steps from Lee Road District. Fresh & Bright Interior Rooms with Beautiful Hardwood Floors. Living Room with Fireplace Opens to Sun Room. Formal Dining Room. Updated Kitchen with Stainless Appliances and Granite Counters. Breakfast Room Off Kitchen Has Built-Ins for More Storage and Patio Doors that Open to a Rear Deck. The 2nd Floor Features 3 Bedrooms Plus a Bonus/Office Room. The Full Bath has Been Updated. The Carpeted 3rd Floor is Finished and Has Skylight and Half Bath. Younger 2 Car Garage. Has Cleveland Hts Compliance.
Zillow last checked: 8 hours ago
Listing updated: November 19, 2025 at 09:56am
Listed by:
Chris Jurcisin 216-554-0401 cjurcisin@gmail.com,
Howard Hanna,
Paulina Onchak 216-288-9753,
Howard Hanna
Bought with:
Nicole M Kepp, 2023002281
McDowell Homes Real Estate Services
Laura Mokwa, 423544
McDowell Homes Real Estate Services
Source: MLS Now,MLS#: 5158501Originating MLS: Akron Cleveland Association of REALTORS
Facts & features
Interior
Bedrooms & bathrooms
- Bedrooms: 4
- Bathrooms: 2
- Full bathrooms: 1
- 1/2 bathrooms: 1
Primary bedroom
- Description: Flooring: Wood
- Level: Second
Bedroom
- Description: Flooring: Wood
- Level: Second
Bedroom
- Description: Flooring: Wood
- Level: Second
Bedroom
- Description: Flooring: Carpet
- Level: Third
Dining room
- Description: Flooring: Wood
- Level: First
Entry foyer
- Description: Flooring: Ceramic Tile
- Level: First
Kitchen
- Description: Flooring: Wood
- Level: First
Living room
- Description: Flooring: Wood
- Features: Fireplace
- Level: First
Office
- Description: Flooring: Wood
- Level: Second
Sitting room
- Description: Flooring: Wood
- Level: First
Sunroom
- Description: Flooring: Wood
- Level: First
Heating
- Gas, Hot Water, Radiator(s), Steam
Cooling
- None, Wall/Window Unit(s)
Appliances
- Included: Dryer, Dishwasher, Microwave, Range, Washer
Features
- Basement: Full,Sump Pump
- Number of fireplaces: 1
Interior area
- Total structure area: 1,859
- Total interior livable area: 1,859 sqft
- Finished area above ground: 1,859
Property
Parking
- Parking features: Detached, Garage, Unpaved
- Garage spaces: 2
Features
- Levels: Three Or More
- Stories: 3
Lot
- Size: 7,501 sqft
- Dimensions: 50 x 150
Details
- Parcel number: 68701078
- Special conditions: Standard
Construction
Type & style
- Home type: SingleFamily
- Architectural style: Colonial
- Property subtype: Single Family Residence
Materials
- Other, Vinyl Siding, Wood Siding
- Roof: Asphalt,Fiberglass,Other
Condition
- Year built: 1920
Utilities & green energy
- Sewer: Public Sewer
- Water: Public
Community & neighborhood
Location
- Region: Cleveland Heights
- Subdivision: Superior Heights Allotment
Other
Other facts
- Listing agreement: Exclusive Right To Sell
Price history
| Date | Event | Price |
|---|---|---|
| 11/3/2025 | Sold | $212,000+1.4%$114/sqft |
Source: Public Record Report a problem | ||
| 10/29/2025 | Pending sale | $209,000$112/sqft |
Source: MLS Now #5158501 Report a problem | ||
| 10/1/2025 | Contingent | $209,000$112/sqft |
Source: MLS Now #5158501 Report a problem | ||
| 9/20/2025 | Listed for sale | $209,000+86.6%$112/sqft |
Source: MLS Now #5158501 Report a problem | ||
| 12/21/2020 | Sold | $112,000-7.4%$60/sqft |
Source: | ||
Public tax history
| Year | Property taxes | Tax assessment |
|---|---|---|
| 2024 | $3,213 -35.4% | $38,500 -17.4% |
| 2023 | $4,977 +0.5% | $46,620 |
| 2022 | $4,951 +2.1% | $46,620 |
Find assessor info on the county website
Neighborhood: 44118
Nearby schools
GreatSchools rating
- 5/10Boulevard Elementary SchoolGrades: K-5Distance: 0.5 mi
- 6/10Roxboro Middle SchoolGrades: 6-8Distance: 1.6 mi
- 6/10Cleveland Heights High SchoolGrades: 9-12Distance: 0.3 mi
Schools provided by the listing agent
- District: Cleveland Hts-Univer - 1810
Source: MLS Now. This data may not be complete. We recommend contacting the local school district to confirm school assignments for this home.
Get a cash offer in 3 minutes
Find out how much your home could sell for in as little as 3 minutes with a no-obligation cash offer.
Estimated market value$216,700
Get a cash offer in 3 minutes
Find out how much your home could sell for in as little as 3 minutes with a no-obligation cash offer.
Estimated market value
$216,700

