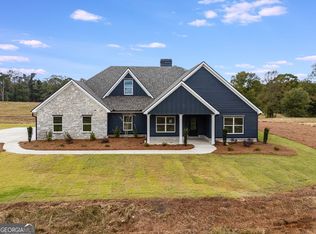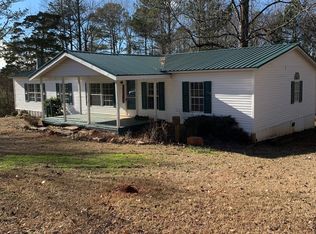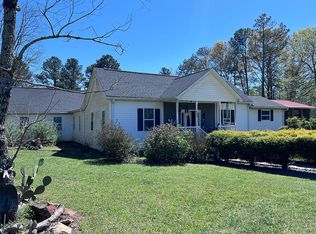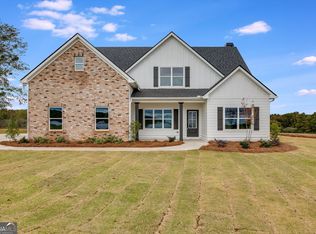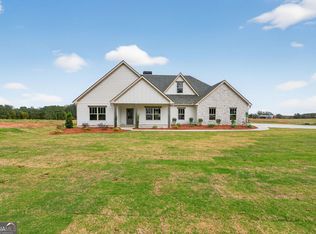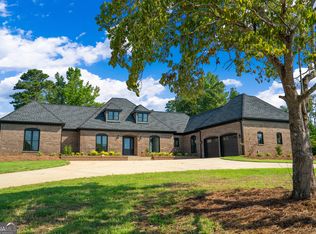Welcome to your dream home in the heart of Heard County. Situated on a peaceful 7.52 acre lot in a beautiful country setting, this custom modified ranch offers the perfect blend of elegance, comfort and privacy. Step inside to discover designer finishes throughout, including gleaming wood floors, tiled bathrooms and a spacious open layout designed for modern living. The owner's suite on the main level (along with 2 other bedrooms and full bathroom) provides comfort and convenience, while the upstairs includes an additional bedroom, full bath and bonus room - perfect for guests, a home office or playroom. You'll love entertaining in the large, gourmet kitchen featuring a central island, ample counter space, and stylish cabinetry. The formal dining room offers space for holiday gatherings, while the cozy stone wood-burning fireplace makes the living area warn and inviting. Enjoy Georgia evenings on the covered back patio, ideal for relaxing or outdoor dining. With 4 bedrooms, 3 full bathrooms, and a powder room, there's plenty of space to enjoy your BRAND NEW HOME! Superb Warranty and SMART HOME PACKAGE included!
Active
$599,914
3262 Veal St, Roopville, GA 30170
4beds
3,017sqft
Est.:
Single Family Residence
Built in 2025
7.52 Acres Lot
$595,300 Zestimate®
$199/sqft
$-- HOA
What's special
Cozy stone wood-burning fireplaceStylish cabinetryDesigner finishes throughoutCentral islandGleaming wood floorsAmple counter spaceCovered back patio
- 192 days |
- 985 |
- 75 |
Zillow last checked: 8 hours ago
Listing updated: January 07, 2026 at 10:06pm
Listed by:
Meri Suddeth 770-361-1681,
Metro West Realty Group LLC
Source: GAMLS,MLS#: 10565462
Tour with a local agent
Facts & features
Interior
Bedrooms & bathrooms
- Bedrooms: 4
- Bathrooms: 4
- Full bathrooms: 3
- 1/2 bathrooms: 1
- Main level bathrooms: 2
- Main level bedrooms: 3
Rooms
- Room types: Bonus Room
Dining room
- Features: Separate Room
Kitchen
- Features: Breakfast Area, Kitchen Island
Heating
- Electric, Forced Air, Heat Pump
Cooling
- Central Air, Electric, Zoned
Appliances
- Included: Dishwasher, Electric Water Heater, Microwave
- Laundry: Mud Room
Features
- Master On Main Level, Soaking Tub, Walk-In Closet(s)
- Flooring: Carpet, Other, Vinyl
- Windows: Double Pane Windows
- Basement: None
- Attic: Pull Down Stairs
- Number of fireplaces: 1
- Fireplace features: Family Room
Interior area
- Total structure area: 3,017
- Total interior livable area: 3,017 sqft
- Finished area above ground: 3,017
- Finished area below ground: 0
Property
Parking
- Total spaces: 2
- Parking features: Attached, Garage, Garage Door Opener, Kitchen Level
- Has attached garage: Yes
Features
- Levels: One and One Half
- Stories: 1
- Patio & porch: Deck, Patio
Lot
- Size: 7.52 Acres
- Features: None
Details
- Parcel number: P2024000065
Construction
Type & style
- Home type: SingleFamily
- Architectural style: Traditional
- Property subtype: Single Family Residence
Materials
- Concrete, Stone
- Foundation: Slab
- Roof: Composition
Condition
- New Construction
- New construction: Yes
- Year built: 2025
Details
- Warranty included: Yes
Utilities & green energy
- Sewer: Septic Tank
- Water: Public
- Utilities for property: Electricity Available
Green energy
- Energy efficient items: Insulation, Thermostat
Community & HOA
Community
- Features: None
- Security: Security System
- Subdivision: none- 7.52 acres
HOA
- Has HOA: No
- Services included: None
Location
- Region: Roopville
Financial & listing details
- Price per square foot: $199/sqft
- Date on market: 7/16/2025
- Cumulative days on market: 187 days
- Listing agreement: Exclusive Right To Sell
- Listing terms: Cash,Conventional,FHA,VA Loan
- Electric utility on property: Yes
Estimated market value
$595,300
$566,000 - $625,000
$3,535/mo
Price history
Price history
| Date | Event | Price |
|---|---|---|
| 7/16/2025 | Listed for sale | $599,914$199/sqft |
Source: | ||
Public tax history
Public tax history
Tax history is unavailable.BuyAbility℠ payment
Est. payment
$3,394/mo
Principal & interest
$2864
Property taxes
$320
Home insurance
$210
Climate risks
Neighborhood: 30170
Nearby schools
GreatSchools rating
- 8/10Ephesus Elementary SchoolGrades: PK-5Distance: 1.6 mi
- 6/10Heard County Middle SchoolGrades: 6-8Distance: 11.3 mi
- 8/10New Heard County High SchoolGrades: 9-12Distance: 13.4 mi
Schools provided by the listing agent
- Elementary: Ephesus
- Middle: Heard County
- High: Heard County
Source: GAMLS. This data may not be complete. We recommend contacting the local school district to confirm school assignments for this home.
