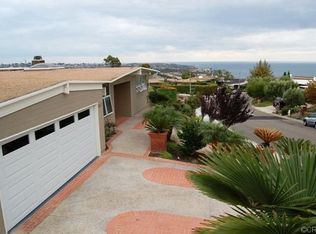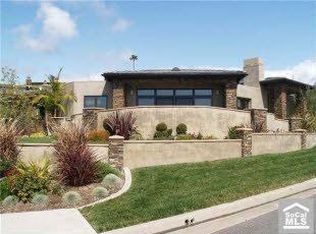Sold for $6,150,000
Listing Provided by:
John Stanaland DRE #01223768 949-689-9047,
DOUGLAS ELLIMAN OF CALIFORNIA, INC.
Bought with: Engel & Volkers Dana Point
$6,150,000
32621 Balearic Rd, Dana Point, CA 92629
4beds
4,045sqft
Single Family Residence
Built in 1964
0.29 Acres Lot
$6,236,600 Zestimate®
$1,520/sqft
$19,149 Estimated rent
Home value
$6,236,600
$5.74M - $6.74M
$19,149/mo
Zestimate® history
Loading...
Owner options
Explore your selling options
What's special
Panoramic views, strong lines, and unmatched privacy converge in this dramatic single-level Monarch Terrace residence. Architected by John Galbraith and dubbed “Olympia Pacifica”, this property exemplifies contemporary living, with generous use of concrete, stainless steel, and glass melding together for maximum impact. The main area, anchored by a massive fireplace, is framed by large panes on three sides, offering vast views of the coastline, city lights, and the ocean beyond. This space combines the living, dining, and kitchen sections and features multiple access points to the exterior. The expansive backyard is elevated yet private, with a pool, spa, and raised patio area - a perfect vantage point for enjoying sunsets over the Pacific. Dual primary bedrooms are also water-facing, both opening to the exterior. Secondary bedrooms, laundry, and a home office complete the main level. The rare subterranean garage is large enough to fit four vehicles and features an additional area that could easily accommodate a workshop, storage, or home gym. Rarely do properties of this pedigree, with both views and privacy, become available.
Zillow last checked: 8 hours ago
Listing updated: July 15, 2025 at 07:50am
Listing Provided by:
John Stanaland DRE #01223768 949-689-9047,
DOUGLAS ELLIMAN OF CALIFORNIA, INC.
Bought with:
Tony Maniaci, DRE #01731183
Engel & Volkers Dana Point
Source: CRMLS,MLS#: LG25019961 Originating MLS: California Regional MLS
Originating MLS: California Regional MLS
Facts & features
Interior
Bedrooms & bathrooms
- Bedrooms: 4
- Bathrooms: 5
- Full bathrooms: 1
- 3/4 bathrooms: 2
- 1/2 bathrooms: 2
- Main level bathrooms: 3
- Main level bedrooms: 4
Primary bedroom
- Features: Main Level Primary
Bedroom
- Features: Bedroom on Main Level
Bathroom
- Features: Bathtub, Dual Sinks, Full Bath on Main Level, Granite Counters, Stone Counters, Separate Shower, Upgraded, Walk-In Shower
Kitchen
- Features: Built-in Trash/Recycling, Granite Counters, Kitchen Island, Kitchen/Family Room Combo, Stone Counters, Remodeled, Updated Kitchen
Heating
- Fireplace(s), Zoned
Cooling
- None
Appliances
- Included: Built-In Range, Double Oven, Dishwasher, Freezer, Gas Range, Ice Maker, Microwave, Refrigerator, Trash Compactor
- Laundry: Inside, Laundry Room
Features
- Breakfast Bar, Built-in Features, Balcony, Coffered Ceiling(s), Separate/Formal Dining Room, Eat-in Kitchen, Granite Counters, Living Room Deck Attached, Open Floorplan, Stone Counters, Recessed Lighting, Storage, Track Lighting, Unfurnished, Bar, Bedroom on Main Level, Main Level Primary, Multiple Primary Suites, Primary Suite, Walk-In Closet(s), Workshop
- Flooring: Carpet, Laminate, Tile
- Windows: Blinds, Skylight(s), Shutters
- Has fireplace: Yes
- Fireplace features: Decorative, Free Standing, Gas, Living Room, Primary Bedroom
- Common walls with other units/homes: No Common Walls
Interior area
- Total interior livable area: 4,045 sqft
Property
Parking
- Total spaces: 6
- Parking features: Door-Single, Garage Faces Front, Garage, Golf Cart Garage, Garage Door Opener, Oversized, Side By Side, Tandem, Workshop in Garage
- Attached garage spaces: 4
- Uncovered spaces: 2
Accessibility
- Accessibility features: None
Features
- Levels: One
- Stories: 1
- Entry location: 1
- Patio & porch: Concrete, Patio, Stone, Wrap Around
- Has private pool: Yes
- Pool features: In Ground, Private
- Has spa: Yes
- Spa features: In Ground, Private
- Fencing: Good Condition
- Has view: Yes
- View description: City Lights, Coastline, Hills, Neighborhood, Ocean
- Has water view: Yes
- Water view: Coastline,Ocean
- Waterfront features: Ocean Side Of Freeway
Lot
- Size: 0.29 Acres
Details
- Parcel number: 67004307
- Special conditions: Standard
Construction
Type & style
- Home type: SingleFamily
- Architectural style: Contemporary
- Property subtype: Single Family Residence
Materials
- Roof: Flat
Condition
- New construction: No
- Year built: 1964
Utilities & green energy
- Sewer: Public Sewer
- Water: Public
- Utilities for property: Cable Available, Natural Gas Connected, Sewer Connected, Water Connected
Community & neighborhood
Community
- Community features: Storm Drain(s), Street Lights, Suburban
Location
- Region: Dana Point
- Subdivision: Monarch Bay Terrace (Mbt)
HOA & financial
HOA
- Has HOA: Yes
- HOA fee: $504 annually
- Amenities included: Management, Other
- Association name: Monarch Bay Terrace HOA
- Association phone: 949-833-2600
Other
Other facts
- Listing terms: Cash,Cash to New Loan,Conventional
- Road surface type: Paved
Price history
| Date | Event | Price |
|---|---|---|
| 7/15/2025 | Sold | $6,150,000-12.1%$1,520/sqft |
Source: | ||
| 6/30/2025 | Contingent | $6,995,000$1,729/sqft |
Source: | ||
| 6/30/2025 | Pending sale | $6,995,000$1,729/sqft |
Source: | ||
| 4/4/2025 | Price change | $6,995,000-6.7%$1,729/sqft |
Source: | ||
| 1/28/2025 | Listed for sale | $7,495,000+120.4%$1,853/sqft |
Source: | ||
Public tax history
| Year | Property taxes | Tax assessment |
|---|---|---|
| 2025 | $47,672 +2.7% | $4,378,398 +2% |
| 2024 | $46,432 +6.2% | $4,292,548 +8.6% |
| 2023 | $43,733 +4.3% | $3,952,999 +2% |
Find assessor info on the county website
Neighborhood: 92629
Nearby schools
GreatSchools rating
- 7/10Moulton Elementary SchoolGrades: K-5Distance: 2.7 mi
- 8/10Niguel Hills Middle SchoolGrades: 6-8Distance: 4.2 mi
- 10/10Dana Hills High SchoolGrades: 9-12Distance: 1.6 mi
Get a cash offer in 3 minutes
Find out how much your home could sell for in as little as 3 minutes with a no-obligation cash offer.
Estimated market value
$6,236,600

