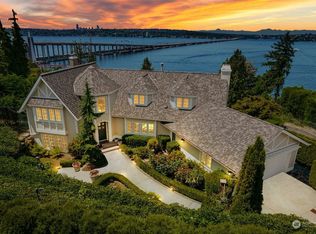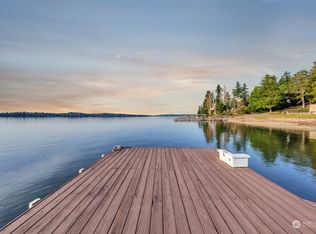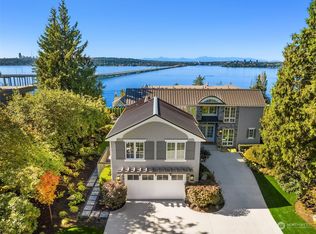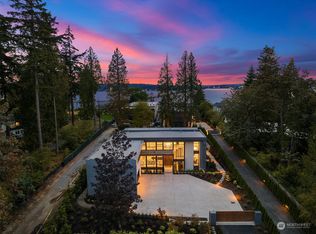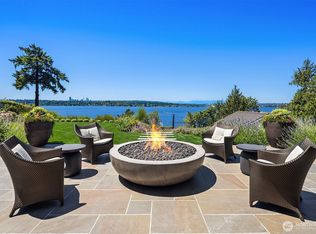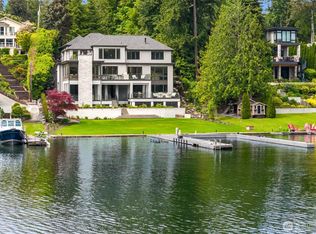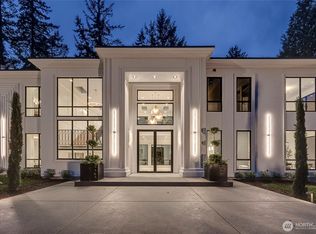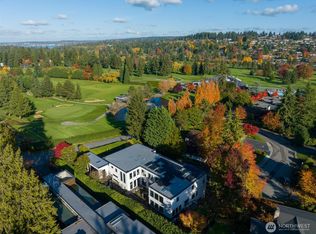Rare dual-property offering: experience world-class living on Lake Washington & Downtown Bellevue with this exclusive $30M collection. In Medina, a 12,000+ SF modern masterpiece commands sweeping views of Lake Washington, Seattle & the Olympics. Gated & private, it boasts soaring architecture, seamless indoor-outdoor living, dual kitchens for year-round entertaining & space for 100+ guests, shared waterfront with dock—the only new-construction home of its kind. Paired with a stunning 31st-floor Bellevue Towers residence, walls of glass frame Mt. Rainier, Lake Washington & shimmering city lights. Designer interiors, 2BR + den, 2 parking & five-star amenities. Two lifestyles, one statement of prestige—Lake Washington luxury redefined.
Active
Listed by: Windermere Real Estate/East
$29,999,999
3263 Evergreen Point Road, Medina, WA 98039
8beds
12,170sqft
Est.:
Single Family Residence
Built in 2024
0.79 Acres Lot
$26,658,100 Zestimate®
$2,465/sqft
$-- HOA
What's special
Designer interiorsShared waterfront with dockShimmering city lightsWalls of glassSeamless indoor-outdoor livingDual kitchensYear-round entertaining
- 161 days |
- 8,581 |
- 168 |
Zillow last checked: 8 hours ago
Listing updated: February 25, 2026 at 05:37pm
Listed by:
David Martin,
Windermere Real Estate/East
Source: NWMLS,MLS#: 2412928
Facts & features
Interior
Bedrooms & bathrooms
- Bedrooms: 8
- Bathrooms: 12
- Full bathrooms: 4
- 3/4 bathrooms: 5
- 1/2 bathrooms: 3
- Main level bathrooms: 2
- Main level bedrooms: 1
Bedroom
- Level: Main
Bedroom
- Level: Lower
Bathroom full
- Level: Main
Bathroom three quarter
- Level: Lower
Bathroom three quarter
- Level: Lower
Other
- Level: Main
Other
- Level: Lower
Other
- Level: Lower
Bonus room
- Level: Lower
Den office
- Level: Main
Dining room
- Level: Main
Entry hall
- Level: Main
Family room
- Level: Lower
Great room
- Level: Main
Kitchen with eating space
- Level: Main
Kitchen without eating space
- Level: Main
Living room
- Level: Main
Heating
- Fireplace, Ductless, Forced Air, Heat Pump, High Efficiency (Unspecified), Hot Water Recirc Pump, Radiant, Electric, Natural Gas
Cooling
- Central Air, Ductless, Forced Air, Heat Pump, High Efficiency (Unspecified)
Appliances
- Included: Dishwasher(s), Disposal, Double Oven, Dryer(s), Microwave(s), Refrigerator(s), Stove(s)/Range(s), Tankless Water Heater, Washer(s), Garbage Disposal, Water Heater: Gas, Water Heater Location: Garage
Features
- Dining Room, High Tech Cabling, Sauna, Walk-In Pantry
- Flooring: Ceramic Tile, Engineered Hardwood, Carpet
- Windows: Dbl Pane/Storm Window
- Basement: Finished
- Number of fireplaces: 6
- Fireplace features: Gas, Lower Level: 1, Main Level: 2, Upper Level: 3, Fireplace
Interior area
- Total structure area: 12,170
- Total interior livable area: 12,170 sqft
Video & virtual tour
Property
Parking
- Total spaces: 4
- Parking features: Attached Garage
- Has attached garage: Yes
- Covered spaces: 4
Features
- Levels: Two
- Stories: 2
- Entry location: Main
- Patio & porch: Dbl Pane/Storm Window, Dining Room, Elevator, Fireplace, Fireplace (Primary Bedroom), High Tech Cabling, Sauna, Security System, Sprinkler System, Vaulted Ceilings, Walk-In Closet(s), Walk-In Pantry, Water Heater, Wet Bar, Wine Cellar, Wine/Beverage Refrigerator
- Has spa: Yes
- Has view: Yes
- View description: City, Lake, Mountain(s), Territorial
- Has water view: Yes
- Water view: Lake
- Waterfront features: Lake, No Bank
- Frontage length: Waterfront Ft: 32
Lot
- Size: 0.79 Acres
- Dimensions: 70 x 320
- Features: Dead End Street, Paved, Cabana/Gazebo, Cable TV, Deck, Dock, Electric Car Charging, Gas Available, Gated Entry, High Speed Internet, Hot Tub/Spa, Irrigation, Moorage, Patio, Sprinkler System
- Topography: Level,Partial Slope
Details
- Additional structures: ADU Beds: 2, ADU Baths: 2
- Parcel number: 2425049065
- Zoning: R20
- Zoning description: Jurisdiction: City
- Special conditions: Standard
Construction
Type & style
- Home type: SingleFamily
- Architectural style: Modern
- Property subtype: Single Family Residence
Materials
- Cement/Concrete, Metal/Vinyl, Stucco
- Foundation: Poured Concrete
- Roof: Flat
Condition
- Very Good
- New construction: Yes
- Year built: 2024
Details
- Builder name: Hewitt Construction
Utilities & green energy
- Electric: Company: PSE
- Sewer: Sewer Connected, Company: City of Bellevue
- Water: Public, Company: City of Bellevue
- Utilities for property: Comcast, Comcast
Community & HOA
Community
- Features: Gated
- Security: Security System
- Subdivision: Medina
Location
- Region: Medina
Financial & listing details
- Price per square foot: $2,465/sqft
- Tax assessed value: $17,419,000
- Annual tax amount: $121,636
- Date on market: 9/16/2025
- Cumulative days on market: 163 days
- Listing terms: Conventional
- Inclusions: Dishwasher(s), Double Oven, Dryer(s), Garbage Disposal, Microwave(s), Refrigerator(s), Stove(s)/Range(s), Washer(s)
Estimated market value
$26,658,100
$25.33M - $28.26M
$7,019/mo
Price history
Price history
| Date | Event | Price |
|---|---|---|
| 9/18/2025 | Price change | $29,999,999+8%$2,465/sqft |
Source: | ||
| 10/3/2024 | Listed for sale | $27,777,000+693.6%$2,282/sqft |
Source: | ||
| 7/31/2013 | Sold | $3,500,000+16.7%$288/sqft |
Source: Agent Provided Report a problem | ||
| 11/13/2002 | Sold | $3,000,000$247/sqft |
Source: Public Record Report a problem | ||
Public tax history
Public tax history
| Year | Property taxes | Tax assessment |
|---|---|---|
| 2024 | $121,655 +25% | $17,419,000 +34.2% |
| 2023 | $97,361 +28.7% | $12,977,000 +16.5% |
| 2022 | $75,630 +23.6% | $11,143,000 +48.2% |
| 2021 | $61,166 +91.7% | $7,517,000 +107.9% |
| 2020 | $31,908 -0.9% | $3,615,000 -3.1% |
| 2019 | $32,191 +15.7% | $3,731,000 +6.4% |
| 2018 | $27,815 +0% | $3,506,000 +11.8% |
| 2017 | $27,810 +26.5% | $3,135,000 +8.7% |
| 2016 | $21,985 | $2,883,000 +8.1% |
| 2015 | $21,985 | $2,668,000 +5.9% |
| 2014 | $21,985 | $2,520,000 +13.6% |
| 2013 | $21,985 | $2,218,000 +6% |
| 2012 | -- | $2,093,000 |
| 2011 | -- | $2,093,000 -14% |
| 2010 | -- | $2,434,000 |
| 2009 | -- | $2,434,000 -2.6% |
| 2007 | -- | $2,500,000 +9.9% |
| 2006 | -- | $2,274,000 +8.9% |
| 2005 | -- | $2,089,000 +34.9% |
| 2001 | $14,043 +37.4% | $1,548,000 +49% |
| 2000 | $10,218 | $1,039,000 |
Find assessor info on the county website
BuyAbility℠ payment
Est. payment
$165,985/mo
Principal & interest
$145485
Property taxes
$20500
Climate risks
Neighborhood: 98039
Nearby schools
GreatSchools rating
- 8/10Medina Elementary SchoolGrades: PK-5Distance: 1.6 mi
- 8/10Chinook Middle SchoolGrades: 6-8Distance: 1.6 mi
- 10/10Bellevue High SchoolGrades: 9-12Distance: 3.2 mi
Schools provided by the listing agent
- Elementary: Medina Elem
- Middle: Chinook Mid
- High: Bellevue High
Source: NWMLS. This data may not be complete. We recommend contacting the local school district to confirm school assignments for this home.
