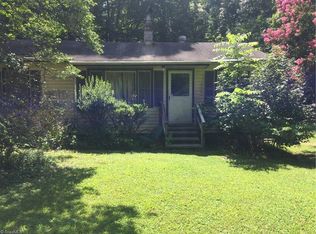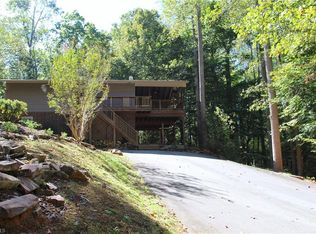Sold for $315,000
$315,000
3263 S Jim Minor Rd, Haw River, NC 27258
3beds
1,874sqft
Single Family Residence, Residential
Built in 1983
1.12 Acres Lot
$316,400 Zestimate®
$168/sqft
$1,599 Estimated rent
Home value
$316,400
$275,000 - $364,000
$1,599/mo
Zestimate® history
Loading...
Owner options
Explore your selling options
What's special
Tucked away on 1.12 wooded acres in Southeast Alamance, this rustic log cabin home offers a rare blend of privacy, character, and value. A spacious gravel circle drive welcomes you to the property, complete with a 2-car attached garage, fenced backyard, walk-out basement with finished space, and multiple detached buildings, ideal for storage or workshop use. Inside, the main level features a charming living room with a stone fireplace, a generous kitchen with tile floors w/ conveying appliances, and a half bath. The expansive back deck overlooks peaceful wooded surroundings—perfect for relaxing or entertaining. Upstairs you'll find 3 bedrooms and a full bath with rustic wood accents, while the walk-out basement offers a world of potential—whether you're dreaming of a guest suite, workshop, or creative flex space. The fenced backyard and detached shed add practicality and flexibility for homesteaders, pet lovers, or nature enthusiasts. Additional features include a one-year-old water filtration system, a transferable home warranty w/ First American, Hot Water Heater - 2022, & a recently installed ADT security system with 2 google cameras and google doorbell. The home could benefit from some updates, but the structure is solid, the setting is serene, and the possibilities are wide open. Whether you're seeking a private retreat, a project with upside, or a place to settle in and grow—this one is worth your look!
Zillow last checked: 8 hours ago
Listing updated: October 28, 2025 at 01:09am
Listed by:
Brandon Barbour 919-823-7838,
Barbour & Company
Bought with:
Diana Louise Herrington, 328671
Natalie & Co Real Estate
Source: Doorify MLS,MLS#: 10104621
Facts & features
Interior
Bedrooms & bathrooms
- Bedrooms: 3
- Bathrooms: 2
- Full bathrooms: 1
- 1/2 bathrooms: 1
Heating
- Forced Air
Cooling
- Central Air, Electric, Heat Pump
Features
- Flooring: Concrete, Hardwood, Tile
- Basement: Block, Walk-Out Access
Interior area
- Total structure area: 1,874
- Total interior livable area: 1,874 sqft
- Finished area above ground: 1,570
- Finished area below ground: 304
Property
Parking
- Total spaces: 10
- Parking features: Garage - Attached, Open
- Attached garage spaces: 2
- Has uncovered spaces: Yes
Features
- Levels: Three Or More
- Stories: 3
- Has view: Yes
Lot
- Size: 1.12 Acres
Details
- Parcel number: 159348
- Special conditions: Standard
Construction
Type & style
- Home type: SingleFamily
- Architectural style: Log Home
- Property subtype: Single Family Residence, Residential
Materials
- Log Siding
- Foundation: Block, Brick/Mortar
- Roof: Shingle
Condition
- New construction: No
- Year built: 1983
Utilities & green energy
- Sewer: Septic Tank
- Water: Well
Community & neighborhood
Location
- Region: Haw River
- Subdivision: Not in a Subdivision
Price history
| Date | Event | Price |
|---|---|---|
| 8/22/2025 | Sold | $315,000$168/sqft |
Source: | ||
| 6/26/2025 | Pending sale | $315,000$168/sqft |
Source: | ||
| 6/20/2025 | Listed for sale | $315,000+28.6%$168/sqft |
Source: | ||
| 6/10/2020 | Sold | $245,000-5.6%$131/sqft |
Source: | ||
| 4/17/2020 | Pending sale | $259,500$138/sqft |
Source: Fathom Realty NC, LLC #2304920 Report a problem | ||
Public tax history
| Year | Property taxes | Tax assessment |
|---|---|---|
| 2024 | $1,825 +7.5% | $344,977 |
| 2023 | $1,697 +17% | $344,977 +76% |
| 2022 | $1,450 -1.3% | $196,003 |
Find assessor info on the county website
Neighborhood: 27258
Nearby schools
GreatSchools rating
- 7/10Garrett ElementaryGrades: PK-5Distance: 2.8 mi
- 9/10Hawfields MiddleGrades: 6-8Distance: 2.8 mi
- 10/10Alamance-Burlington Early CollegeGrades: 9-12Distance: 4.3 mi
Schools provided by the listing agent
- Elementary: Alamance - Garrett
- Middle: Alamance - Hawfields
- High: Alamance - Southeast Alamance
Source: Doorify MLS. This data may not be complete. We recommend contacting the local school district to confirm school assignments for this home.

Get pre-qualified for a loan
At Zillow Home Loans, we can pre-qualify you in as little as 5 minutes with no impact to your credit score.An equal housing lender. NMLS #10287.

