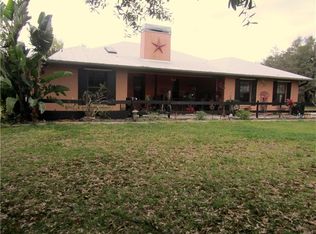Sold for $850,000 on 08/05/24
$850,000
32631 Washington Loop Rd, Punta Gorda, FL 33982
4beds
2,883sqft
Single Family Residence
Built in 2000
9.9 Acres Lot
$711,000 Zestimate®
$295/sqft
$5,473 Estimated rent
Home value
$711,000
$633,000 - $796,000
$5,473/mo
Zestimate® history
Loading...
Owner options
Explore your selling options
What's special
Experience the epitome of luxury living in this exquisite 4-bedroom, 2.5-bathroom home situated on nearly 10 acres of meticulously fenced land. Boasting a 4-car garage and a spacious detached workshop with new roof, this property is a homeowner's dream. The master suite offers unparalleled comfort with Jack and Jill walk-in closets, separate bathroom vanities, and a generously sized jetted tub, creating a serene home spa ambiance. The main living area features tiled flooring throughout the kitchen and living room, accentuating the bright and open floor plan. The expansive kitchen is equipped with ample cabinet space, a breakfast bar area, and a separate dining space. Enjoy the breathtaking Florida scenery and balmy weather from the privacy of your own home.
Zillow last checked: 8 hours ago
Listing updated: August 07, 2024 at 06:37am
Listing Provided by:
Melissa Gardner 843-999-2843,
FINE PROPERTIES 941-782-0000
Bought with:
Non-Member Agent
STELLAR NON-MEMBER OFFICE
Source: Stellar MLS,MLS#: A4610907 Originating MLS: Sarasota - Manatee
Originating MLS: Sarasota - Manatee

Facts & features
Interior
Bedrooms & bathrooms
- Bedrooms: 4
- Bathrooms: 3
- Full bathrooms: 2
- 1/2 bathrooms: 1
Primary bedroom
- Features: Walk-In Closet(s)
- Level: First
- Dimensions: 20x15
Bedroom 1
- Features: Built-in Closet
- Level: First
- Dimensions: 12x12
Bedroom 2
- Features: Built-in Closet
- Level: First
- Dimensions: 12x12
Bedroom 3
- Features: Built-in Closet
- Level: First
Primary bathroom
- Level: First
- Dimensions: 14x9
Bathroom 1
- Level: First
- Dimensions: 12x5
Bonus room
- Features: No Closet
- Level: First
- Dimensions: 13x11
Dining room
- Level: First
- Dimensions: 13x9
Kitchen
- Level: First
- Dimensions: 17x13
Laundry
- Level: First
- Dimensions: 10x6
Living room
- Level: First
- Dimensions: 15x15
Heating
- Central
Cooling
- Central Air
Appliances
- Included: Convection Oven, Dishwasher, Disposal, Dryer, Electric Water Heater, Microwave, Range, Range Hood, Refrigerator, Washer
- Laundry: Inside, Laundry Room
Features
- Ceiling Fan(s), Eating Space In Kitchen, Living Room/Dining Room Combo, Open Floorplan, Split Bedroom
- Flooring: Ceramic Tile
- Doors: Outdoor Kitchen, Sliding Doors
- Windows: Window Treatments
- Has fireplace: No
Interior area
- Total structure area: 4,457
- Total interior livable area: 2,883 sqft
Property
Parking
- Total spaces: 4
- Parking features: Driveway, Garage Door Opener, Garage Faces Side, Oversized
- Attached garage spaces: 4
- Has uncovered spaces: Yes
Features
- Levels: One
- Stories: 1
- Patio & porch: Deck, Patio, Rear Porch, Screened
- Exterior features: Outdoor Kitchen, Private Mailbox, Rain Gutters
- Has private pool: Yes
- Pool features: Heated, In Ground, Lighting, Screen Enclosure
- Has spa: Yes
- Spa features: Heated, In Ground
- Has view: Yes
- View description: Garden, Trees/Woods
Lot
- Size: 9.90 Acres
- Features: Landscaped, Oversized Lot
- Residential vegetation: Oak Trees, Trees/Landscaped
Details
- Additional structures: Workshop
- Parcel number: 402416451002
- Zoning: RE5
- Special conditions: None
Construction
Type & style
- Home type: SingleFamily
- Property subtype: Single Family Residence
Materials
- Block, Stucco
- Foundation: Block
- Roof: Metal,Shingle
Condition
- New construction: No
- Year built: 2000
Utilities & green energy
- Sewer: Septic Tank
- Water: Well
- Utilities for property: Electricity Connected
Community & neighborhood
Location
- Region: Punta Gorda
- Subdivision: FLORIDONIA SEC 16
HOA & financial
HOA
- Has HOA: No
Other fees
- Pet fee: $0 monthly
Other financial information
- Total actual rent: 0
Other
Other facts
- Listing terms: Cash,Conventional,FHA,Lease Purchase,VA Loan
- Ownership: Fee Simple
- Road surface type: Dirt
Price history
| Date | Event | Price |
|---|---|---|
| 8/5/2024 | Sold | $850,000-2.3%$295/sqft |
Source: | ||
| 8/3/2024 | Listing removed | -- |
Source: Zillow Rentals Report a problem | ||
| 6/11/2024 | Pending sale | $870,000$302/sqft |
Source: | ||
| 6/11/2024 | Listed for rent | $5,500$2/sqft |
Source: Zillow Rentals Report a problem | ||
| 6/10/2024 | Listing removed | -- |
Source: Zillow Rentals Report a problem | ||
Public tax history
| Year | Property taxes | Tax assessment |
|---|---|---|
| 2025 | $12,712 -1.7% | $721,177 -7% |
| 2024 | $12,937 +3.1% | $775,766 +3% |
| 2023 | $12,544 +11.8% | $753,171 +13.6% |
Find assessor info on the county website
Neighborhood: 33982
Nearby schools
GreatSchools rating
- 5/10East Elementary SchoolGrades: PK-5Distance: 6.6 mi
- 4/10Punta Gorda Middle SchoolGrades: 6-8Distance: 8.7 mi
- 5/10Charlotte High SchoolGrades: 9-12Distance: 8.9 mi
Schools provided by the listing agent
- Elementary: East Elementary
- Middle: Punta Gorda Middle
- High: Charlotte High
Source: Stellar MLS. This data may not be complete. We recommend contacting the local school district to confirm school assignments for this home.

Get pre-qualified for a loan
At Zillow Home Loans, we can pre-qualify you in as little as 5 minutes with no impact to your credit score.An equal housing lender. NMLS #10287.
Sell for more on Zillow
Get a free Zillow Showcase℠ listing and you could sell for .
$711,000
2% more+ $14,220
With Zillow Showcase(estimated)
$725,220