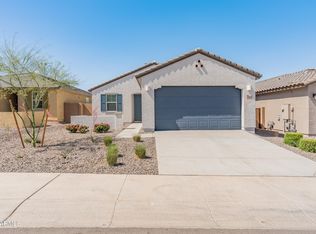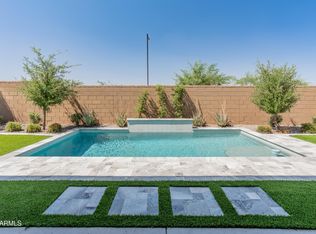Sold for $535,500
$535,500
3264 W Caleb Rd, Phoenix, AZ 85083
4beds
2baths
1,797sqft
Single Family Residence
Built in 2024
5,400 Square Feet Lot
$533,000 Zestimate®
$298/sqft
$2,494 Estimated rent
Home value
$533,000
$485,000 - $581,000
$2,494/mo
Zestimate® history
Loading...
Owner options
Explore your selling options
What's special
Welcome to this beautifully designed single-level Previous Model home located in the new and upcoming community of Middle Vista, conveniently close to shopping, schools, and freeway access. Inside, you'll find a spacious open-concept layout that seamlessly connects the Great Room, kitchen, and dining area, creating the perfect space for both everyday living and entertaining. Sliding doors lead to the covered patio, ideal for relaxing or hosting guests outdoors. The owner's suite is privately tucked away at the back of the home and features a generous en-suite bathroom and walk-in closet, offering a peaceful retreat. Three additional bedrooms provide comfortable, private spaces for family members or overnight guests. With thoughtful design and a prime location in a growing neighborhood, this home is perfect blend of comfort, style, and convenience
Zillow last checked: 8 hours ago
Listing updated: September 26, 2025 at 01:10am
Listed by:
Rose Guillen 602-430-2123,
eXp Realty,
Brooklyn Tacheny 602-903-0161,
eXp Realty
Bought with:
Trevor Halpern, SA641502000
eXp Realty
Source: ARMLS,MLS#: 6865743

Facts & features
Interior
Bedrooms & bathrooms
- Bedrooms: 4
- Bathrooms: 2
Heating
- Electric
Cooling
- Programmable Thmstat
Features
- High Speed Internet, Double Vanity, Kitchen Island, Full Bth Master Bdrm
- Flooring: Carpet, Tile
- Windows: Low Emissivity Windows, Double Pane Windows, Vinyl Frame
- Has basement: No
Interior area
- Total structure area: 1,797
- Total interior livable area: 1,797 sqft
Property
Parking
- Total spaces: 4
- Parking features: Direct Access
- Garage spaces: 2
- Uncovered spaces: 2
Features
- Stories: 1
- Patio & porch: Covered
- Pool features: None
- Spa features: None
- Fencing: Block
Lot
- Size: 5,400 sqft
- Features: Desert Front
Details
- Parcel number: 20423614
Construction
Type & style
- Home type: SingleFamily
- Architectural style: Ranch
- Property subtype: Single Family Residence
Materials
- Stucco, Wood Frame, Painted
- Roof: Tile
Condition
- Complete Spec Home
- Year built: 2024
Details
- Builder name: Lennar
Utilities & green energy
- Sewer: Public Sewer
- Water: City Water
Green energy
- Water conservation: Tankless Ht Wtr Heat
Community & neighborhood
Community
- Community features: Gated, Playground
Location
- Region: Phoenix
- Subdivision: MIDDLE VISTAS
HOA & financial
HOA
- Has HOA: Yes
- HOA fee: $132 monthly
- Services included: Maintenance Grounds
- Association name: Middle Vista
- Association phone: 602-957-9191
Other
Other facts
- Listing terms: Cash,Conventional,1031 Exchange,FHA,VA Loan
- Ownership: Fee Simple
Price history
| Date | Event | Price |
|---|---|---|
| 9/25/2025 | Sold | $535,500-0.8%$298/sqft |
Source: | ||
| 8/12/2025 | Pending sale | $539,950$300/sqft |
Source: | ||
| 7/31/2025 | Price change | $539,950-2%$300/sqft |
Source: | ||
| 7/21/2025 | Price change | $550,950-5%$307/sqft |
Source: | ||
| 5/16/2025 | Listed for sale | $579,900-1.7%$323/sqft |
Source: | ||
Public tax history
| Year | Property taxes | Tax assessment |
|---|---|---|
| 2025 | $2,591 +1325.3% | $46,760 +2587.4% |
| 2024 | $182 -12.6% | $1,740 -9.6% |
| 2023 | $208 +523.8% | $1,925 +255.2% |
Find assessor info on the county website
Neighborhood: North Gateway
Nearby schools
GreatSchools rating
- 8/10Stetson Hills Elementary SchoolGrades: PK-8Distance: 2.8 mi
- 9/10Sandra Day O'Connor High SchoolGrades: 7-12Distance: 2.6 mi
Schools provided by the listing agent
- Elementary: Stetson Hills School
- Middle: Stetson Hills School
- High: Sandra Day O'Connor High School
- District: Deer Valley Unified District
Source: ARMLS. This data may not be complete. We recommend contacting the local school district to confirm school assignments for this home.
Get a cash offer in 3 minutes
Find out how much your home could sell for in as little as 3 minutes with a no-obligation cash offer.
Estimated market value$533,000
Get a cash offer in 3 minutes
Find out how much your home could sell for in as little as 3 minutes with a no-obligation cash offer.
Estimated market value
$533,000

