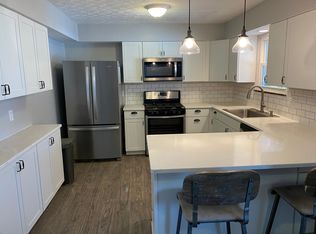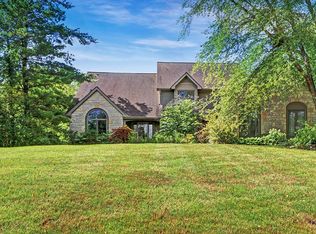Sold for $512,500
$512,500
3265 E Powell Rd, Lewis Center, OH 43035
3beds
2,234sqft
Single Family Residence
Built in 1978
1.14 Acres Lot
$534,800 Zestimate®
$229/sqft
$2,624 Estimated rent
Home value
$534,800
$481,000 - $594,000
$2,624/mo
Zestimate® history
Loading...
Owner options
Explore your selling options
What's special
Wow! Take a look at this 3 bed, 2 bath Ranch w/ 4-car garage on over 1 acre in Olentangy schools! Fantastic renovations make this property! Deep setback all situated on the huge front and back yards, mature trees, addl. detached tantum 2 car garage or studio! Beautiful outdoor deck off the kitchen w/stone patio, pergola & fire-pit! There are tons of annuals & perennials within this wooded parcel. The interior boasts quality upgrades w/ SS appliances, updated cabinets, granite in the kitchen & baths, stylish backsplash, Owner's Shower w/dual shower heads, custom closet organizer, wine alcove w/ glass door, hardwood flrs & finished basement! You are mins from Polaris Mall and all the shopping & entertainment as well as the I-270 & I-71 interstates You will walk in and want to call it home!
Zillow last checked: 8 hours ago
Listing updated: March 05, 2025 at 07:15pm
Listed by:
Darcie L Barton 614-961-7253,
Keller Williams Capital Ptnrs
Bought with:
Darcie L Barton, 2012001893
Keller Williams Capital Ptnrs
Source: Columbus and Central Ohio Regional MLS ,MLS#: 224018059
Facts & features
Interior
Bedrooms & bathrooms
- Bedrooms: 3
- Bathrooms: 2
- Full bathrooms: 2
- Main level bedrooms: 3
Heating
- Forced Air
Cooling
- Central Air
Features
- Flooring: Wood, Carpet, Ceramic/Porcelain
- Windows: Insulated Windows
- Basement: Crawl Space,Partial
- Has fireplace: Yes
- Fireplace features: Wood Burning, Gas Log
- Common walls with other units/homes: No Common Walls
Interior area
- Total structure area: 1,784
- Total interior livable area: 2,234 sqft
Property
Parking
- Total spaces: 6
- Parking features: Garage Door Opener, Attached, Detached, Side Load, Tandem
- Attached garage spaces: 4
- Carport spaces: 2
Features
- Levels: One
- Patio & porch: Patio, Deck
Lot
- Size: 1.14 Acres
- Features: Wooded
Details
- Additional structures: Outbuilding
- Parcel number: 31844201017000
Construction
Type & style
- Home type: SingleFamily
- Architectural style: Ranch
- Property subtype: Single Family Residence
Materials
- Foundation: Block
Condition
- New construction: No
- Year built: 1978
Utilities & green energy
- Sewer: Public Sewer
- Water: Public
Community & neighborhood
Location
- Region: Lewis Center
Other
Other facts
- Listing terms: Conventional
Price history
| Date | Event | Price |
|---|---|---|
| 8/9/2024 | Sold | $512,500-4.9%$229/sqft |
Source: | ||
| 7/3/2024 | Contingent | $539,000$241/sqft |
Source: | ||
| 6/27/2024 | Price change | $539,000-1.8%$241/sqft |
Source: | ||
| 6/24/2024 | Listed for sale | $549,000-1.8%$246/sqft |
Source: | ||
| 6/13/2024 | Contingent | $559,000$250/sqft |
Source: | ||
Public tax history
| Year | Property taxes | Tax assessment |
|---|---|---|
| 2024 | $7,810 -0.4% | $141,480 |
| 2023 | $7,839 -4.9% | $141,480 +16.9% |
| 2022 | $8,244 -0.6% | $121,000 |
Find assessor info on the county website
Neighborhood: 43035
Nearby schools
GreatSchools rating
- 8/10Walnut Creek Elementary SchoolGrades: K-5Distance: 2.5 mi
- 9/10Berkshire Middle SchoolGrades: 6-8Distance: 5.3 mi
- 8/10Orange High SchoolGrades: 9-12Distance: 1.4 mi
Get a cash offer in 3 minutes
Find out how much your home could sell for in as little as 3 minutes with a no-obligation cash offer.
Estimated market value
$534,800

