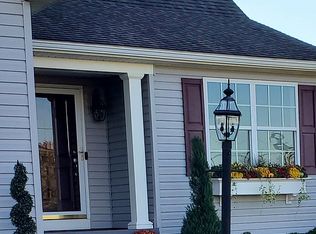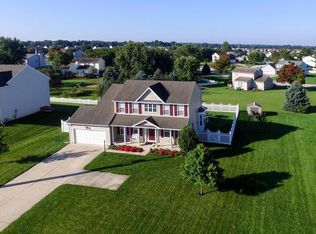Sold for $422,500 on 05/29/25
$422,500
3265 Lewisberry Rd, York, PA 17404
3beds
2,470sqft
Single Family Residence
Built in 2014
0.29 Acres Lot
$434,900 Zestimate®
$171/sqft
$2,687 Estimated rent
Home value
$434,900
$409,000 - $465,000
$2,687/mo
Zestimate® history
Loading...
Owner options
Explore your selling options
What's special
Welcome to this beautifully designed 3-bedroom, 2.5-bathroom home, offering the perfect combination of style, comfort, and convenience. With a spacious primary bedroom located on the first floor, this property provides an ideal layout for easy living. The luxurious primary bathroom is a true spa-like retreat, featuring a soaking tub, walk-in shower with multiple jets, dual vanities, all offering a serene escape after a long day. Don't forget to check out the walk-in closet with custom shelving. The rest of the home is equally impressive, with an open floor plan that seamlessly blends the living, dining area, and kitchen. Also, on the first-floor space for a home office. The gorgeous kitchen is a chef’s dream, complete with, stainless steel appliances, granite countertops, an island, custom cabinet pantry, and modern fixtures. Whether you're preparing meals for family or entertaining guests, this space is sure to impress. Upstairs, you’ll find two additional bedrooms, a second bathroom, and flex space that could be used for a second home office, workout area or game room. This home provides quick connections to shopping, dining, and entertainment. Enjoy the peace and comfort of suburban living with the added benefit of convenience to major highways. Don’t miss out on this exceptional home – schedule a showing today!
Zillow last checked: 8 hours ago
Listing updated: May 30, 2025 at 05:16am
Listed by:
Holly McCall McCall Zaminski 717-353-5818,
Iron Valley Real Estate Hanover,
Co-Listing Agent: Kimberly Ann Smith 717-451-7378,
Iron Valley Real Estate Hanover
Bought with:
Thomas Bechtold, rs345409
RE/MAX Pinnacle
Source: Bright MLS,MLS#: PAYK2068180
Facts & features
Interior
Bedrooms & bathrooms
- Bedrooms: 3
- Bathrooms: 3
- Full bathrooms: 2
- 1/2 bathrooms: 1
- Main level bathrooms: 2
- Main level bedrooms: 1
Basement
- Area: 0
Heating
- Forced Air, Natural Gas
Cooling
- Central Air, Electric
Appliances
- Included: Gas Water Heater
Features
- Basement: Concrete,Sump Pump,Full,Exterior Entry
- Has fireplace: No
Interior area
- Total structure area: 2,470
- Total interior livable area: 2,470 sqft
- Finished area above ground: 2,470
- Finished area below ground: 0
Property
Parking
- Total spaces: 2
- Parking features: Garage Door Opener, Attached, Driveway
- Attached garage spaces: 2
- Has uncovered spaces: Yes
Accessibility
- Accessibility features: None
Features
- Levels: One and One Half
- Stories: 1
- Pool features: None
Lot
- Size: 0.29 Acres
Details
- Additional structures: Above Grade, Below Grade
- Parcel number: 360003602370000000
- Zoning: RESIDENTIAL
- Special conditions: Standard
Construction
Type & style
- Home type: SingleFamily
- Architectural style: Colonial
- Property subtype: Single Family Residence
Materials
- Vinyl Siding, Aluminum Siding
- Foundation: Other
Condition
- New construction: No
- Year built: 2014
Utilities & green energy
- Sewer: Public Sewer
- Water: Public
Community & neighborhood
Location
- Region: York
- Subdivision: Raintree
- Municipality: MANCHESTER TWP
HOA & financial
HOA
- Has HOA: Yes
- HOA fee: $114 annually
- Association name: ESQUIRE ASSOCIATION MANAGEMENT
Other
Other facts
- Listing agreement: Exclusive Right To Sell
- Listing terms: Cash,Conventional,FHA,VA Loan
- Ownership: Fee Simple
Price history
| Date | Event | Price |
|---|---|---|
| 5/29/2025 | Sold | $422,500-0.6%$171/sqft |
Source: | ||
| 4/3/2025 | Pending sale | $424,900$172/sqft |
Source: | ||
| 2/9/2025 | Price change | $424,900-1.2%$172/sqft |
Source: | ||
| 1/2/2025 | Listed for sale | $429,900$174/sqft |
Source: | ||
| 12/4/2024 | Listing removed | $429,900$174/sqft |
Source: | ||
Public tax history
| Year | Property taxes | Tax assessment |
|---|---|---|
| 2025 | $6,297 +2.9% | $205,490 |
| 2024 | $6,117 | $205,490 |
| 2023 | $6,117 +9.3% | $205,490 |
Find assessor info on the county website
Neighborhood: 17404
Nearby schools
GreatSchools rating
- 9/10Roundtown El SchoolGrades: K-3Distance: 0.9 mi
- 7/10Central York Middle SchoolGrades: 7-8Distance: 4.2 mi
- 8/10Central York High SchoolGrades: 9-12Distance: 3.4 mi
Schools provided by the listing agent
- District: Central York
Source: Bright MLS. This data may not be complete. We recommend contacting the local school district to confirm school assignments for this home.

Get pre-qualified for a loan
At Zillow Home Loans, we can pre-qualify you in as little as 5 minutes with no impact to your credit score.An equal housing lender. NMLS #10287.
Sell for more on Zillow
Get a free Zillow Showcase℠ listing and you could sell for .
$434,900
2% more+ $8,698
With Zillow Showcase(estimated)
$443,598
