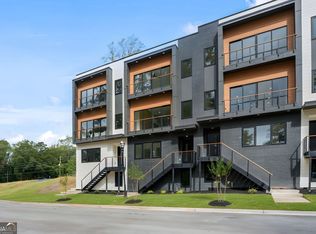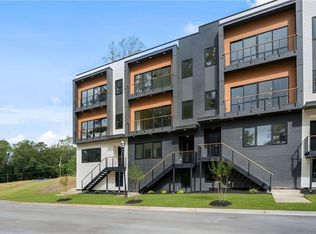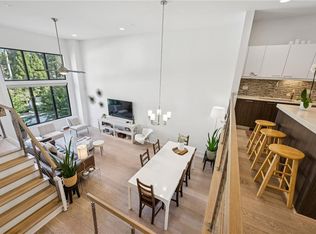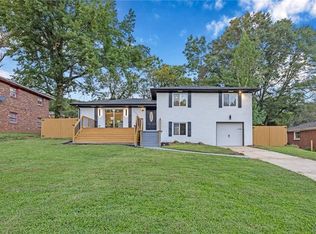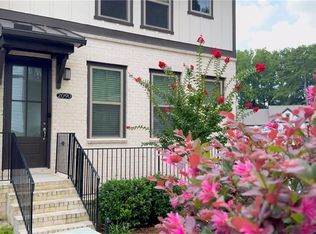Have it all at Grand Terraza—Decatur’s newest luxury townhome community! Spanning over 2,470 sq. ft. across 4 levels, these stunning new-construction townhomes feature 4 bedrooms, 4.5 bathrooms, and rare 2-car garages with additional driveway parking—space for you and your guests. Every bedroom has its own private en-suite bath, while the owner’s suite shines with custom built-in shelving and spa-inspired finishes. Inside, enjoy Luxury Premium Contemporary SPC flooring—the look of hardwood with unmatched durability and waterproof performance—paired with quartz countertops, designer lighting, custom cabinetry, and premium appliances. Private outdoor terraces and select finished basements make these homes ideal for entertaining or relaxing in style. Smart, energy-efficient construction and a builder’s warranty offer confidence in every detail. Grand Terraza isn’t just a home—it’s a lifestyle. Nestled in the vibrant Decatur area, you’ll be minutes from boutique restaurants, cozy coffee shops, farmers markets, and cultural gems. Just 4 miles to Emory, 5 miles to CDC, 7 miles to Downtown Atlanta, and close to a MARTA station for effortless commuting—this location blends city access with neighborhood charm. Luxury. Location. Lifestyle. Claim your place at Grand Terraza—where modern design meets Decatur living.
Active
$775,000
3265 Memorial Dr, Decatur, GA 30032
4beds
2,470sqft
Est.:
Townhouse, Residential
Built in 2025
1,306.8 Square Feet Lot
$765,100 Zestimate®
$314/sqft
$42/mo HOA
What's special
Private outdoor terracesPrivate en-suite bathSelect finished basementsPremium appliancesQuartz countertopsCustom cabinetry
- 134 days |
- 134 |
- 9 |
Zillow last checked: 8 hours ago
Listing updated: October 15, 2025 at 02:57pm
Listing Provided by:
Richard De Los Santos,
Keller Williams Realty Metro Atlanta 404-564-5560
Source: FMLS GA,MLS#: 7632502
Tour with a local agent
Facts & features
Interior
Bedrooms & bathrooms
- Bedrooms: 4
- Bathrooms: 5
- Full bathrooms: 4
- 1/2 bathrooms: 1
- Main level bathrooms: 1
- Main level bedrooms: 1
Rooms
- Room types: Basement
Primary bedroom
- Features: In-Law Floorplan
- Level: In-Law Floorplan
Bedroom
- Features: In-Law Floorplan
Primary bathroom
- Features: Double Vanity, Separate Tub/Shower, Soaking Tub
Dining room
- Features: Open Concept
Kitchen
- Features: Kitchen Island, Pantry, View to Family Room
Heating
- Central, Electric, ENERGY STAR Qualified Equipment
Cooling
- Ceiling Fan(s), Central Air
Appliances
- Included: Dishwasher, Disposal, Electric Range, Electric Water Heater, ENERGY STAR Qualified Appliances, Microwave, Refrigerator
- Laundry: Common Area, In Kitchen, Laundry Room
Features
- High Ceilings 9 ft Main, Walk-In Closet(s)
- Flooring: Hardwood
- Windows: Insulated Windows
- Basement: Bath/Stubbed,Finished,Finished Bath,Full,Interior Entry
- Has fireplace: No
- Fireplace features: None
- Common walls with other units/homes: End Unit
Interior area
- Total structure area: 2,470
- Total interior livable area: 2,470 sqft
Video & virtual tour
Property
Parking
- Total spaces: 2
- Parking features: Attached, Driveway, Garage
- Attached garage spaces: 2
- Has uncovered spaces: Yes
Accessibility
- Accessibility features: None
Features
- Levels: Three Or More
- Patio & porch: None
- Exterior features: Balcony, Lighting, No Dock
- Pool features: None
- Spa features: None
- Fencing: None
- Has view: Yes
- View description: City
- Waterfront features: None
- Body of water: None
Lot
- Size: 1,306.8 Square Feet
- Features: Front Yard, Landscaped
Details
- Additional structures: None
- Parcel number: 15 201 07 001
- Other equipment: None
- Horse amenities: None
Construction
Type & style
- Home type: Townhouse
- Architectural style: Contemporary,Craftsman,Townhouse
- Property subtype: Townhouse, Residential
- Attached to another structure: Yes
Materials
- Block, Concrete, Other
- Foundation: Concrete Perimeter, Slab
- Roof: Other
Condition
- New Construction
- New construction: Yes
- Year built: 2025
Details
- Builder name: APC Contractors
- Warranty included: Yes
Utilities & green energy
- Electric: Other
- Sewer: Public Sewer
- Water: Public
- Utilities for property: None
Green energy
- Green verification: ENERGY STAR Certified Homes
- Energy efficient items: Appliances, Construction, Doors, HVAC, Lighting, Windows
- Energy generation: None
Community & HOA
Community
- Features: Park, Street Lights
- Security: Smoke Detector(s)
- Subdivision: Grand Terraza
HOA
- Has HOA: Yes
- Services included: Maintenance Grounds, Trash
- HOA fee: $500 annually
Location
- Region: Decatur
Financial & listing details
- Price per square foot: $314/sqft
- Tax assessed value: $1,299,000
- Annual tax amount: $22,964
- Date on market: 8/17/2025
- Cumulative days on market: 134 days
- Listing terms: Cash,Conventional,FHA,VA Loan
- Ownership: Fee Simple
- Road surface type: Asphalt
Estimated market value
$765,100
$727,000 - $803,000
$3,341/mo
Price history
Price history
| Date | Event | Price |
|---|---|---|
| 8/17/2025 | Listed for sale | $775,000+106.7%$314/sqft |
Source: | ||
| 12/1/2020 | Sold | $375,000+435.7%$152/sqft |
Source: Public Record Report a problem | ||
| 1/24/1997 | Sold | $70,000$28/sqft |
Source: Public Record Report a problem | ||
Public tax history
Public tax history
| Year | Property taxes | Tax assessment |
|---|---|---|
| 2024 | $22,964 +48.9% | $519,600 +50% |
| 2023 | $15,422 +3.9% | $346,400 +4% |
| 2022 | $14,837 +129.9% | $333,160 +134.4% |
Find assessor info on the county website
BuyAbility℠ payment
Est. payment
$4,610/mo
Principal & interest
$3696
Property taxes
$601
Other costs
$313
Climate risks
Neighborhood: Belvedere Park
Nearby schools
GreatSchools rating
- 4/10Peachcrest Elementary SchoolGrades: PK-5Distance: 1.8 mi
- 5/10Mary Mcleod Bethune Middle SchoolGrades: 6-8Distance: 4.5 mi
- 3/10Towers High SchoolGrades: 9-12Distance: 2.3 mi
Schools provided by the listing agent
- Elementary: Peachcrest
- Middle: Mary McLeod Bethune
- High: Towers
Source: FMLS GA. This data may not be complete. We recommend contacting the local school district to confirm school assignments for this home.
- Loading
- Loading
